14800 Dalea Drive, Oklahoma City, OK 73142
Local realty services provided by:ERA Courtyard Real Estate
Listed by: blake r shelton
Office: keller williams realty elite
MLS#:1170969
Source:OK_OKC
14800 Dalea Drive,Oklahoma City, OK 73142
$3,950,000
- 6 Beds
- 9 Baths
- 10,932 sq. ft.
- Single family
- Active
Price summary
- Price:$3,950,000
- Price per sq. ft.:$361.32
About this home
One of Gaillardia’s crown jewels, set on arguably the best lot in the community. This spectacular retreat offers unmatched privacy & one-of-a-kind water views just off Hole 9. The 10,932 sq ft estate blends timeless elegance with modern upgrades.
This resort-like property features a 9,479 sq ft main residence & a 1,453 sq ft guest/pool house—ideal for multi-generational living or entertaining. Inside the main home, you’ll find formal & family living areas, two dining spaces, & a one-of-a-kind study with a fireplace, soaring ceilings, & rich architectural details—a true sanctuary of its own.
The kitchen stuns with dual islands topped with Blue Louise leather-honed marble countertops, a BlueStar 60” gas range with salamander, Miele appliances—including a built-in refrigerator, coffee maker, & more. Perlick refrigeration & Hoshizaki ice makers support wet bars on both levels.
The main home includes 4 bedrooms, 4 full and 2 half baths, a home theater, game room, flex space, 3 gas fireplaces, & laundry rooms both upstairs and downstairs.
The primary suite features a spa-like bathroom & a luxurious closet with mirrored doors & Carrara marble counters throughout.
Escape into the backyard oasis with an infinity-edge pool/spa & a fully equipped outdoor kitchen.
The guest house, with its coastal touches, features a full kitchen, 2 bedrooms, and 2 full baths—perfect for guests or extended stays. A third full bath and laundry area are located below, serving as a convenient pool bath.
Car enthusiasts will appreciate the 7-car garage, all with epoxy floors and extensive built-in cabinetry.
A new Crestron smart home system controls the property’s audio/visual, lighting, security, access, climate, & pool features.
Additional features include new mechanicals and updated appliances, along with a whole house generator.
A rare opportunity to own one of Oklahoma City's finest estates—an iconic property never before offered to the market.
Contact an agent
Home facts
- Year built:2002
- Listing ID #:1170969
- Added:223 day(s) ago
- Updated:January 07, 2026 at 01:34 PM
Rooms and interior
- Bedrooms:6
- Total bathrooms:9
- Full bathrooms:7
- Half bathrooms:2
- Living area:10,932 sq. ft.
Heating and cooling
- Cooling:Central Electric
- Heating:Central Gas
Structure and exterior
- Roof:Slate
- Year built:2002
- Building area:10,932 sq. ft.
- Lot area:1.17 Acres
Schools
- High school:Deer Creek HS
- Middle school:Deer Creek MS
- Elementary school:Deer Creek ES
Utilities
- Water:Public
Finances and disclosures
- Price:$3,950,000
- Price per sq. ft.:$361.32
New listings near 14800 Dalea Drive
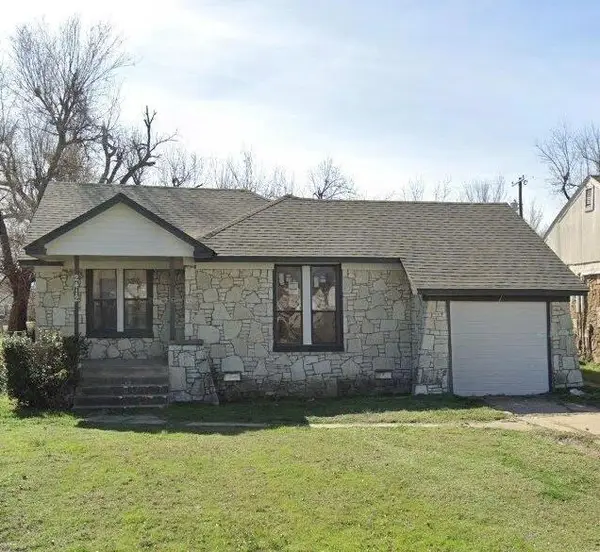 $165,000Pending3 beds 2 baths1,262 sq. ft.
$165,000Pending3 beds 2 baths1,262 sq. ft.2412 E Madison Street, Oklahoma City, OK 73111
MLS# 1207933Listed by: KELLER WILLIAMS REALTY ELITE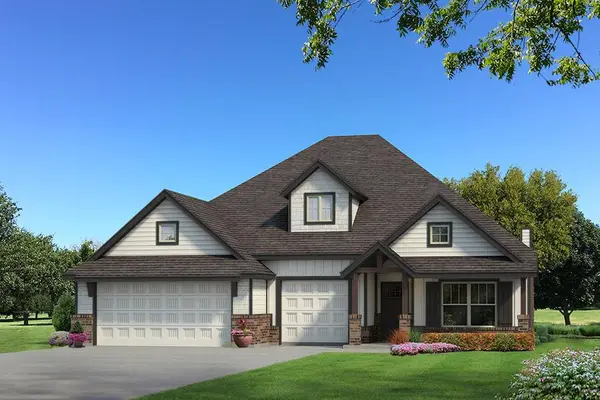 $446,840Pending4 beds 3 baths2,450 sq. ft.
$446,840Pending4 beds 3 baths2,450 sq. ft.9213 NW 86th Terrace, Yukon, OK 73099
MLS# 1208050Listed by: PREMIUM PROP, LLC- New
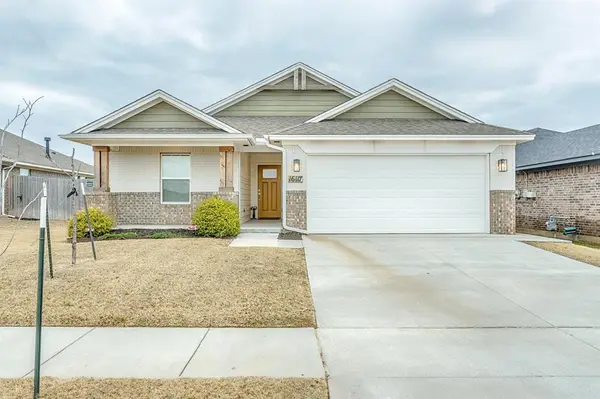 $259,900Active3 beds 2 baths1,158 sq. ft.
$259,900Active3 beds 2 baths1,158 sq. ft.16117 Drywater Drive, Oklahoma City, OK 73170
MLS# 1206806Listed by: RE/MAX FIRST - New
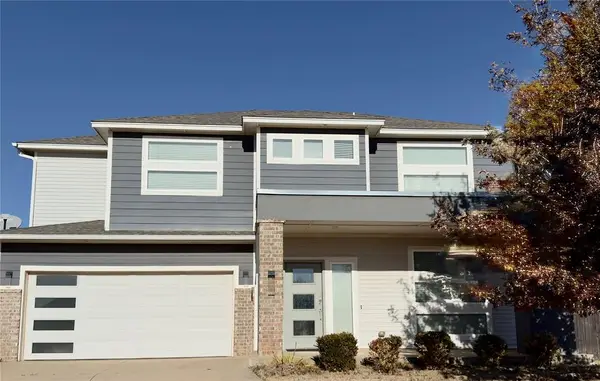 $438,000Active4 beds 3 baths2,610 sq. ft.
$438,000Active4 beds 3 baths2,610 sq. ft.605 NW 179th Circle, Edmond, OK 73012
MLS# 1206935Listed by: GOLD TREE REALTORS LLC - New
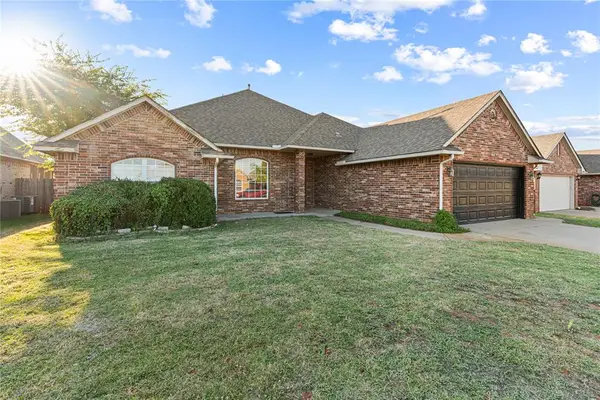 $349,900Active6 beds 3 baths2,873 sq. ft.
$349,900Active6 beds 3 baths2,873 sq. ft.13921 Korbyn Drive, Yukon, OK 73099
MLS# 1207580Listed by: SALT REAL ESTATE INC - New
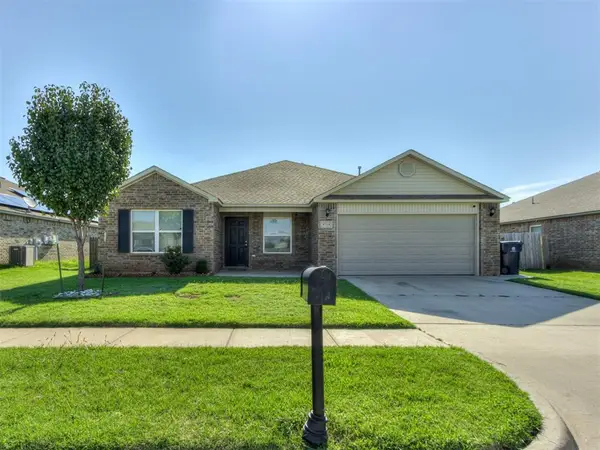 $260,000Active4 beds 2 baths1,713 sq. ft.
$260,000Active4 beds 2 baths1,713 sq. ft.4724 Fieldstone Drive, Oklahoma City, OK 73179
MLS# 1207689Listed by: GAME CHANGER REAL ESTATE - New
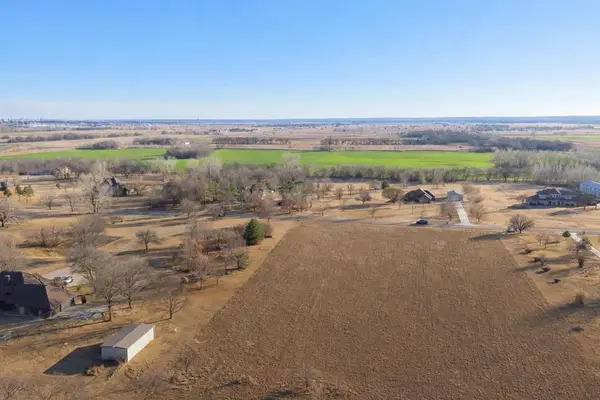 $375,000Active5 Acres
$375,000Active5 Acres1111 S Mclaughlin Drives, Oklahoma City, OK 73170
MLS# 1207935Listed by: HAMILWOOD REAL ESTATE - New
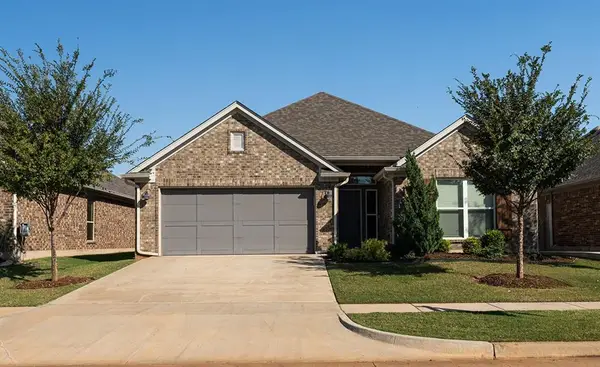 $285,000Active3 beds 4 baths1,666 sq. ft.
$285,000Active3 beds 4 baths1,666 sq. ft.24 Carat Drive, Yukon, OK 73099
MLS# 1208006Listed by: RE/MAX PREFERRED - New
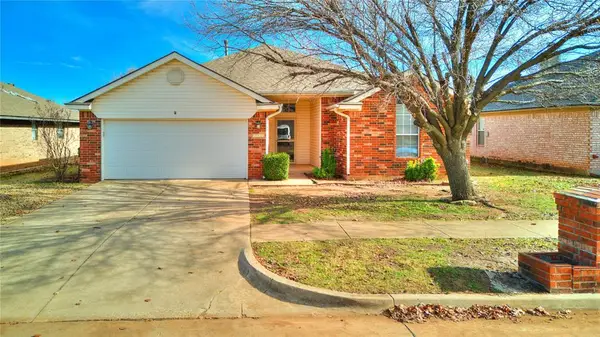 $234,900Active3 beds 2 baths1,489 sq. ft.
$234,900Active3 beds 2 baths1,489 sq. ft.16404 Osceola Trail, Edmond, OK 73013
MLS# 1208074Listed by: KELLER WILLIAMS CENTRAL OK ED - New
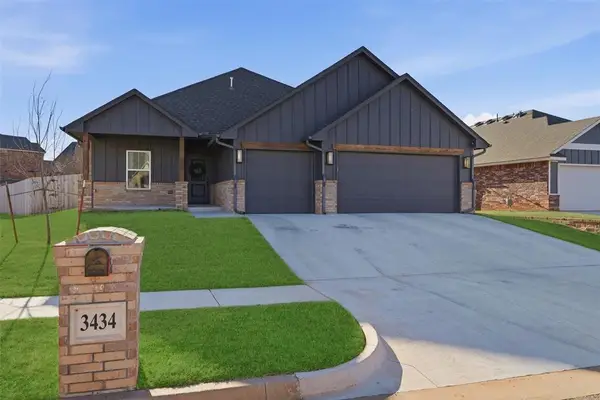 $334,500Active3 beds 2 baths1,753 sq. ft.
$334,500Active3 beds 2 baths1,753 sq. ft.3434 NW 178th Terrace, Edmond, OK 73012
MLS# 1208139Listed by: MCGRAW REALTORS (BO)
