14804 Gaillardia Lane, Oklahoma City, OK 73142
Local realty services provided by:ERA Courtyard Real Estate
Listed by: wyatt poindexter
Office: the agency
MLS#:1212611
Source:OK_OKC
14804 Gaillardia Lane,Oklahoma City, OK 73142
$2,475,000
- 5 Beds
- 9 Baths
- 7,776 sq. ft.
- Single family
- Active
Price summary
- Price:$2,475,000
- Price per sq. ft.:$318.29
About this home
Stunning Gaillardia Estate with Panoramic Lake and Golf Course Views! Recently updated with new flooring, counters, interior paint, tile, fixtures, and more, this exceptional custom-built home is perfectly positioned on one of the most breathtaking lots in the entire Gaillardia community. From the moment you arrive, you'll be captivated by the peaceful lakefront setting, expansive golf course vistas, and elegant architectural details throughout. Inside, the home offers luxurious finishes including hand-scraped hardwood floors, vaulted ceilings with massive wood beams, and a large wine cellar tucked into the basement. The gourmet kitchen is equipped with a Wolf commercial-grade gas range, a spacious center island, built-in Miele coffee and espresso station, butlers pantry, and opens to formal and casual living spaces designed for entertaining. The formal living room features a fireplace and stunning views, while the executive study offers rich built-ins and privacy for working from home. The primary suite is a private retreat with incredible views, a spa-inspired bath, and an oversized custom closet. Additional amenities include a home theater, bonus/game room, wet bar, workout and exercise room, and multiple guest suites designed for comfort and convenience. Outdoor living is second to none, featuring an infinity-edge pool with water features and two dramatic fire bowls, a flagstone patio by the lake with a fire pit, an outdoor kitchen, and several covered and uncovered living areas including a second-story balcony overlooking the water. Located in northwest Oklahoma City, Gaillardia is one of the states premier luxury communities. Its 18-hole championship golf course spans more than 250 acres and offers bent grass greens, Bermuda fairways, stunning lakes, streams, and meticulously maintained landscaping. Designed for both the avid golfer and those seeking refined relaxation, the course delivers beauty, challenge, and world-class playability.
Contact an agent
Home facts
- Year built:2008
- Listing ID #:1212611
- Added:201 day(s) ago
- Updated:February 25, 2026 at 01:42 PM
Rooms and interior
- Bedrooms:5
- Total bathrooms:9
- Full bathrooms:6
- Half bathrooms:3
- Living area:7,776 sq. ft.
Heating and cooling
- Cooling:Zoned Electric
- Heating:Zoned Gas
Structure and exterior
- Roof:Tile
- Year built:2008
- Building area:7,776 sq. ft.
- Lot area:0.44 Acres
Schools
- High school:Deer Creek HS
- Middle school:Deer Creek MS
- Elementary school:Deer Creek ES
Utilities
- Water:Public
Finances and disclosures
- Price:$2,475,000
- Price per sq. ft.:$318.29
New listings near 14804 Gaillardia Lane
- New
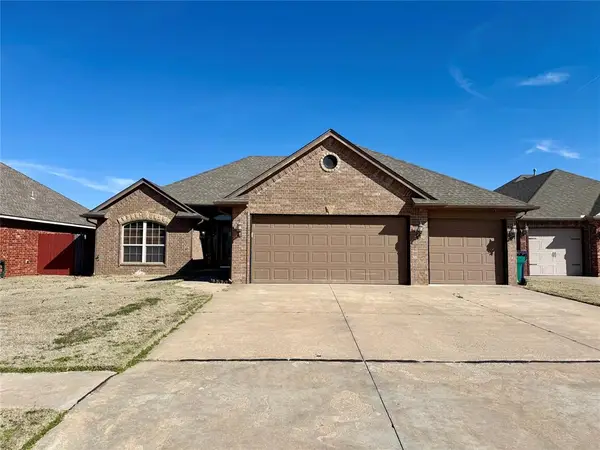 $244,900Active3 beds 2 baths1,637 sq. ft.
$244,900Active3 beds 2 baths1,637 sq. ft.4816 Fawn Run Drive, Yukon, OK 73099
MLS# 1215742Listed by: YOUR PROPERTY STOP REAL ESTATE - New
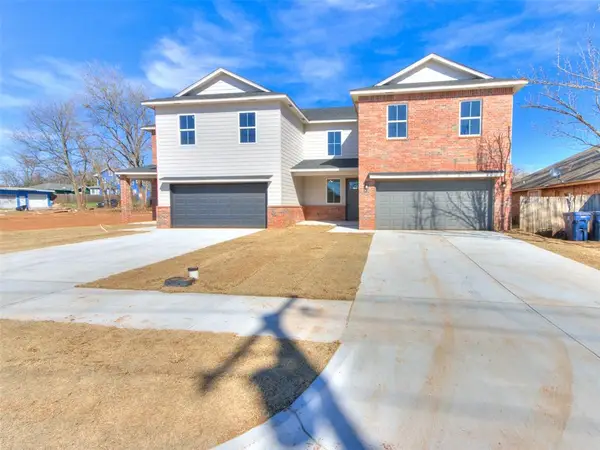 $333,200Active3 beds 3 baths1,904 sq. ft.
$333,200Active3 beds 3 baths1,904 sq. ft.1509 NE 7 Street #B, Oklahoma City, OK 73117
MLS# 1215925Listed by: GLOBE REALTY LLC - New
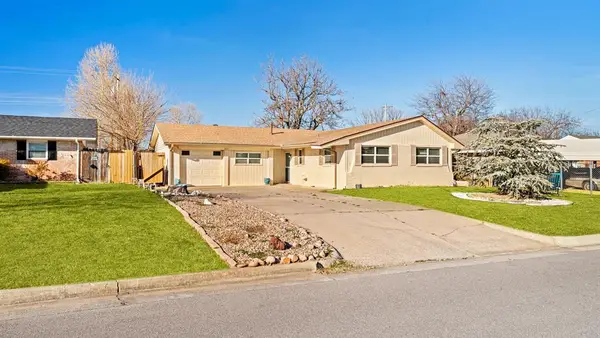 $169,000Active2 beds 2 baths1,012 sq. ft.
$169,000Active2 beds 2 baths1,012 sq. ft.1607 SW 78th Terrace, Oklahoma City, OK 73159
MLS# 1215071Listed by: KEN CARPENTER REALTY - New
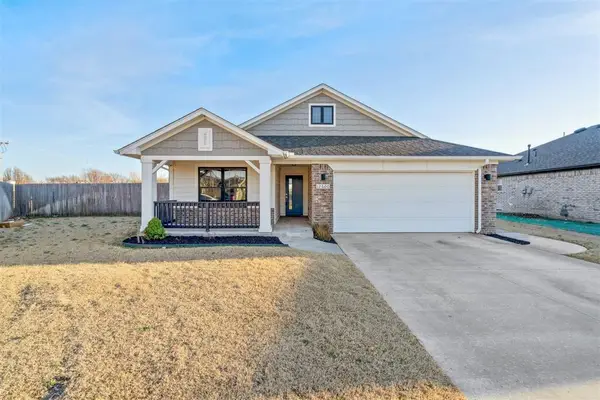 Listed by ERA$275,500Active3 beds 2 baths1,501 sq. ft.
Listed by ERA$275,500Active3 beds 2 baths1,501 sq. ft.12600 NW 3rd Street, Yukon, OK 73099
MLS# 1213919Listed by: ERA COURTYARD REAL ESTATE - New
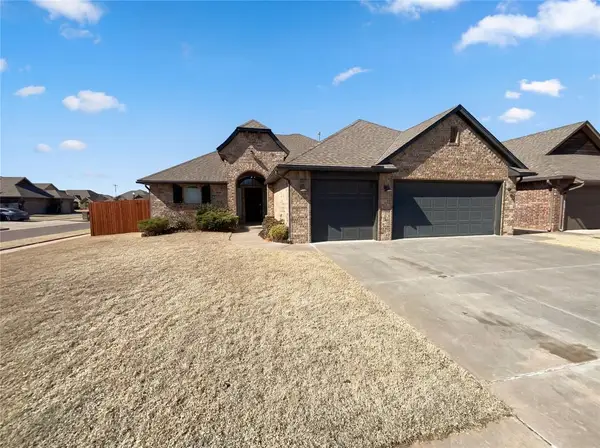 $282,000Active3 beds 2 baths1,686 sq. ft.
$282,000Active3 beds 2 baths1,686 sq. ft.3517 Sardis Way, Yukon, OK 73099
MLS# 1215887Listed by: OPENDOOR BROKERAGE LLC - New
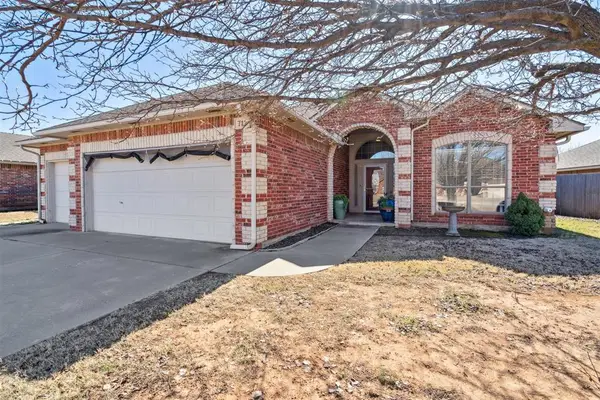 $255,000Active3 beds 2 baths1,668 sq. ft.
$255,000Active3 beds 2 baths1,668 sq. ft.712 SW 160th Street, Oklahoma City, OK 73170
MLS# 1210093Listed by: METRO FIRST REALTY GROUP - New
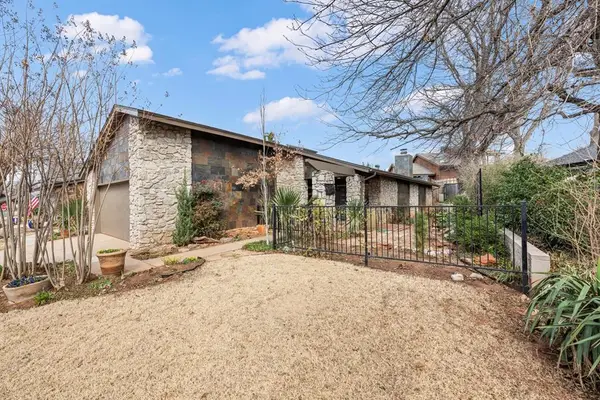 $260,000Active2 beds 2 baths1,608 sq. ft.
$260,000Active2 beds 2 baths1,608 sq. ft.13400 Fox Hollow Ridge, Oklahoma City, OK 73131
MLS# 1215706Listed by: KELLER WILLIAMS CENTRAL OK ED - New
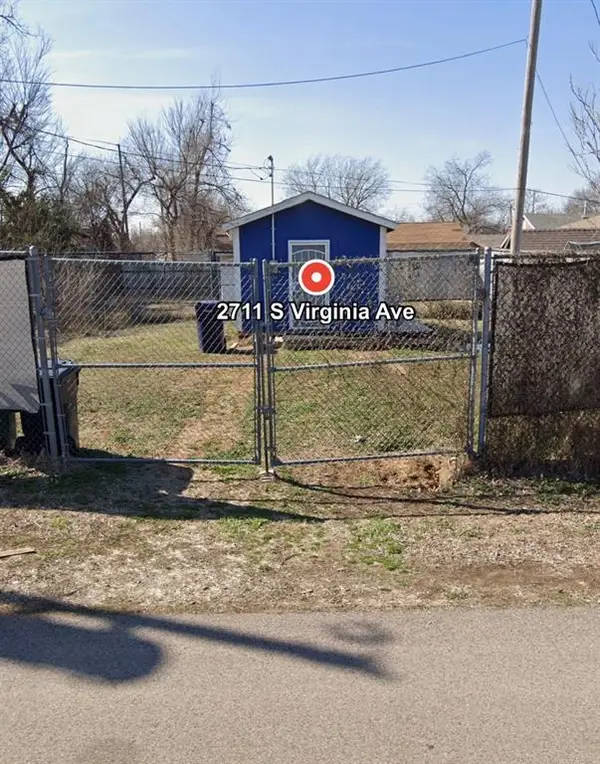 $25,000Active0.05 Acres
$25,000Active0.05 Acres2711 S Virginia Avenue, Oklahoma City, OK 73108
MLS# 1215720Listed by: LRE REALTY LLC - New
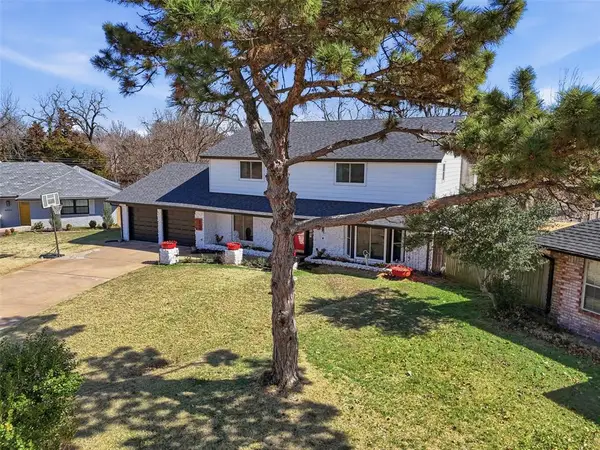 $335,000Active4 beds 3 baths2,460 sq. ft.
$335,000Active4 beds 3 baths2,460 sq. ft.6000 Broadmoor Avenue, Oklahoma City, OK 73132
MLS# 1215772Listed by: OKC METRO GROUP - New
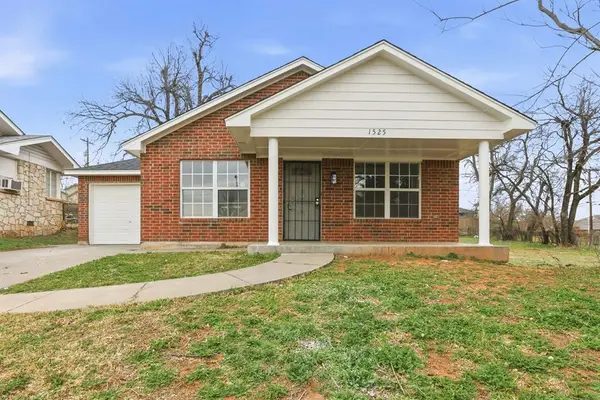 Listed by ERA$199,750Active3 beds 2 baths1,269 sq. ft.
Listed by ERA$199,750Active3 beds 2 baths1,269 sq. ft.1525 NE 8th Street, Oklahoma City, OK 73117
MLS# 1215819Listed by: ERA COURTYARD REAL ESTATE

