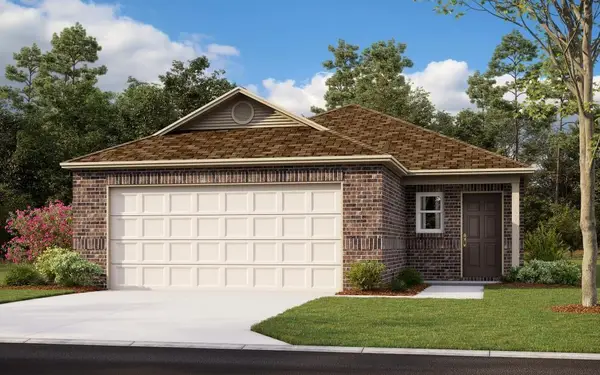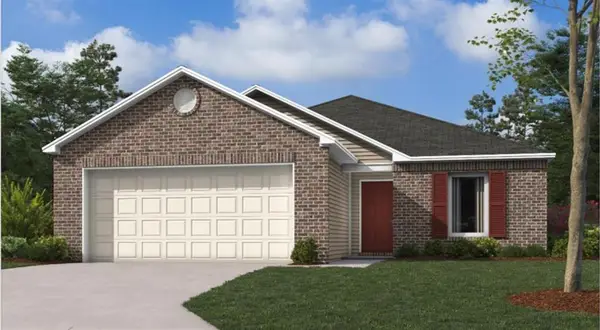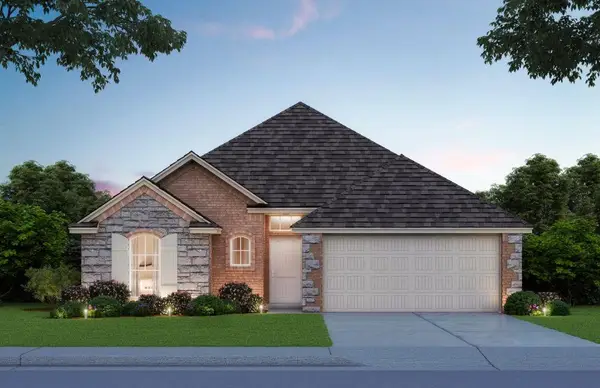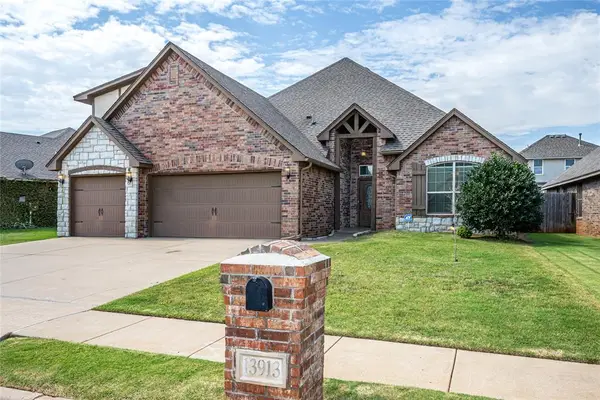14808 Annecy Boulevard, Oklahoma City, OK 73142
Local realty services provided by:ERA Courtyard Real Estate
Listed by:britta thrift
Office:sage sotheby's realty
MLS#:1190229
Source:OK_OKC
14808 Annecy Boulevard,Oklahoma City, OK 73142
$1,175,000
- 4 Beds
- 5 Baths
- 3,744 sq. ft.
- Single family
- Active
Price summary
- Price:$1,175,000
- Price per sq. ft.:$313.84
About this home
Functional, Luxurious & Peaceful perfectly capture the essence of this beautifully designed home, ideally situated along the scenic greenbelt. Thoughtfully crafted in a timeless transitional style, the main level showcases open living spaces that flow seamlessly from the kitchen and breakfast nook to the formal dining and study. The expansive primary suite offers a serene retreat, complemented by an additional first-floor bedroom with a private ensuite. Upstairs, two more ensuites and a spacious second living area provide comfort and versatility for family or guests. Throughout the home, the quality of finishes and attention to detail are immediately evident. The chef’s kitchen is a showstopper, featuring an oversized eat-in island, custom cabinetry, walk-in pantry, luxury appliances, built-in refrigerator and ice maker. Floor-to-ceiling picture windows flood the interior with natural light and frame tranquil views of the greenbelt. Step outside to the covered patio and enjoy alfresco dining with the outdoor grill, or simply relax while overlooking the lush backdrop. With neighborhood trails just beyond your backyard, this home offers a lifestyle that is as inspiring as it is comfortable. Truly a must-see...schedule your showing today!
Contact an agent
Home facts
- Year built:2023
- Listing ID #:1190229
- Added:5 day(s) ago
- Updated:September 16, 2025 at 01:05 PM
Rooms and interior
- Bedrooms:4
- Total bathrooms:5
- Full bathrooms:4
- Half bathrooms:1
- Living area:3,744 sq. ft.
Heating and cooling
- Cooling:Central Electric
- Heating:Central Gas
Structure and exterior
- Roof:Heavy Comp
- Year built:2023
- Building area:3,744 sq. ft.
- Lot area:0.24 Acres
Schools
- High school:Deer Creek HS
- Middle school:Deer Creek MS
- Elementary school:Spring Creek ES
Utilities
- Water:Public
Finances and disclosures
- Price:$1,175,000
- Price per sq. ft.:$313.84
New listings near 14808 Annecy Boulevard
- New
 $439,000Active4 beds 4 baths2,557 sq. ft.
$439,000Active4 beds 4 baths2,557 sq. ft.2809 NW 197th Street, Edmond, OK 73012
MLS# 1191423Listed by: GOLD TREE REALTORS LLC - New
 $273,923Active3 beds 2 baths1,373 sq. ft.
$273,923Active3 beds 2 baths1,373 sq. ft.10513 Buffalo Wallow Road, Oklahoma City, OK 73131
MLS# 1191448Listed by: COPPER CREEK REAL ESTATE - New
 $260,287Active3 beds 2 baths1,216 sq. ft.
$260,287Active3 beds 2 baths1,216 sq. ft.4401 Reese Drive, Mustang, OK 73064
MLS# 1191463Listed by: COPPER CREEK REAL ESTATE - New
 $259,900Active3 beds 2 baths1,440 sq. ft.
$259,900Active3 beds 2 baths1,440 sq. ft.16005 Raindust Drive, Oklahoma City, OK 73170
MLS# 1191648Listed by: 828 REAL ESTATE LLC - New
 $549,900Active4 beds 3 baths2,748 sq. ft.
$549,900Active4 beds 3 baths2,748 sq. ft.5409 Heidelberg Drive, Mustang, OK 73064
MLS# 1191659Listed by: BLOCK ONE REAL ESTATE - New
 $190,000Active2.17 Acres
$190,000Active2.17 AcresN 1209 Boulevard, Oklahoma City, OK 73130
MLS# 1191671Listed by: EPIQUE REALTY - New
 $335,204Active3 beds 2 baths1,543 sq. ft.
$335,204Active3 beds 2 baths1,543 sq. ft.19517 Birchfield Drive, Edmond, OK 73012
MLS# 1191677Listed by: CENTRAL OK REAL ESTATE GROUP - New
 $398,898Active4 beds 3 baths1,875 sq. ft.
$398,898Active4 beds 3 baths1,875 sq. ft.19513 Birchfield Drive, Edmond, OK 73012
MLS# 1191680Listed by: CENTRAL OK REAL ESTATE GROUP - New
 $343,500Active4 beds 3 baths2,357 sq. ft.
$343,500Active4 beds 3 baths2,357 sq. ft.13913 Drakes Way, Yukon, OK 73099
MLS# 1190673Listed by: NEXT STEP REALTY - New
 $328,000Active3 beds 2 baths1,874 sq. ft.
$328,000Active3 beds 2 baths1,874 sq. ft.3012 NW 191st Terrace, Edmond, OK 73012
MLS# 1191481Listed by: LRE REALTY LLC
