1515 NE 50th Street, Oklahoma City, OK 73111
Local realty services provided by:ERA Courtyard Real Estate
Listed by:lauren j sargeant
Office:keller williams realty elite
MLS#:1190071
Source:OK_OKC
Price summary
- Price:$165,000
- Price per sq. ft.:$131.06
About this home
This beautifully refreshed home blends modern updates with warm, inviting spaces. Fresh white paint and wood-look tile floors pair perfectly with brand-new carpet, creating a light and airy feel throughout. The updated kitchen features faux granite counters, subway tile backsplash, stainless steel appliances, and ample cabinet space, making it as functional as it is stylish.
The extra-large primary bedroom combines two rooms into one, offering a spacious retreat with room to relax. The remodeled bathroom includes a gorgeous shower, while a large entry closet adds convenience and storage.
Natural light floods the home through new vinyl windows, replacing the original windows and bringing the outdoors in. Outside, you’ll find big, beautiful mature trees that add shade, privacy, and character to the property. Additional updates include a new AC system (2025), plus a two-car garage with storm shelter and laundry area for everyday convenience.
This home is being sold AS-IS, giving you the opportunity to make it truly your own. Move-in ready and full of charm, it’s ready to welcome its next chapter!
Contact an agent
Home facts
- Year built:1957
- Listing ID #:1190071
- Added:2 day(s) ago
- Updated:September 07, 2025 at 10:08 PM
Rooms and interior
- Bedrooms:3
- Total bathrooms:1
- Full bathrooms:1
- Living area:1,259 sq. ft.
Heating and cooling
- Cooling:Central Electric
- Heating:Central Gas
Structure and exterior
- Roof:Composition
- Year built:1957
- Building area:1,259 sq. ft.
- Lot area:0.15 Acres
Schools
- High school:Millwood HS
- Middle school:Millwood MS
- Elementary school:Millwood ES
Finances and disclosures
- Price:$165,000
- Price per sq. ft.:$131.06
New listings near 1515 NE 50th Street
- New
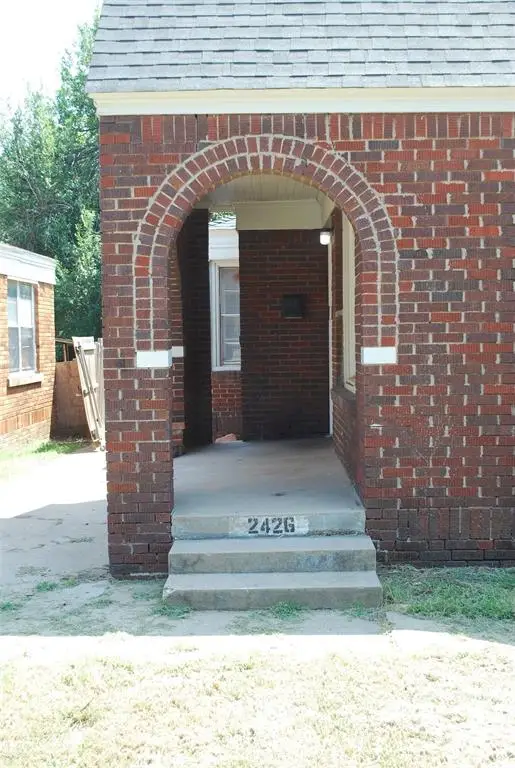 $255,000Active2 beds 2 baths1,374 sq. ft.
$255,000Active2 beds 2 baths1,374 sq. ft.2426 NW 11th Street, Oklahoma City, OK 73107
MLS# 1190043Listed by: REALTY EXPERTS, INC - New
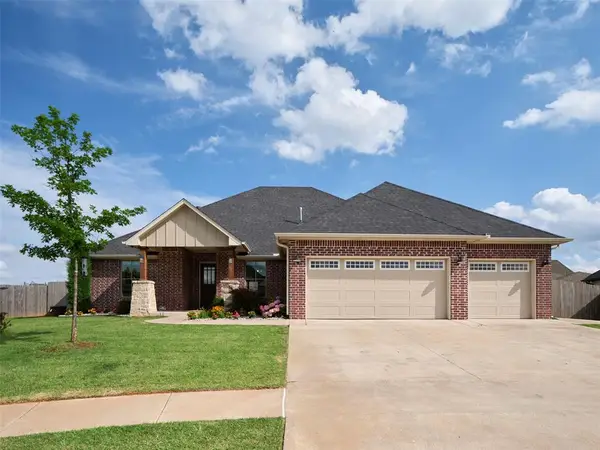 $489,900Active3 beds 3 baths2,740 sq. ft.
$489,900Active3 beds 3 baths2,740 sq. ft.4304 NW 154th Place, Edmond, OK 73013
MLS# 1190001Listed by: RE/MAX AT HOME - New
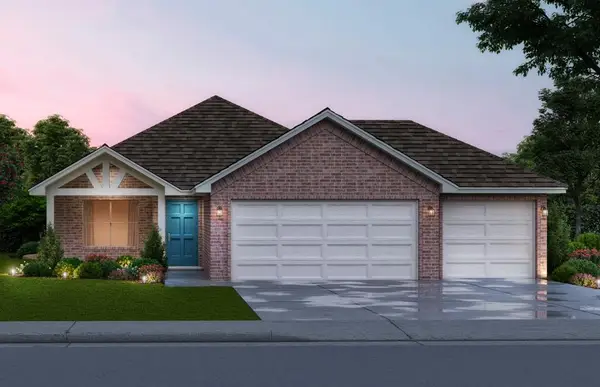 $302,900Active3 beds 2 baths1,592 sq. ft.
$302,900Active3 beds 2 baths1,592 sq. ft.12005 NW 120th Street, Yukon, OK 73099
MLS# 1190240Listed by: AUTHENTIC REAL ESTATE GROUP - New
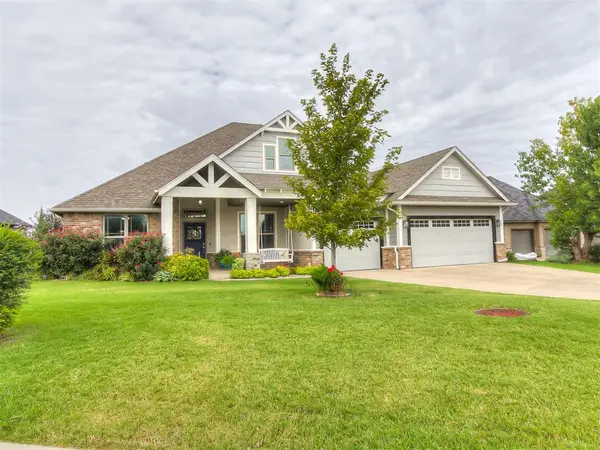 $529,000Active3 beds 3 baths2,497 sq. ft.
$529,000Active3 beds 3 baths2,497 sq. ft.12801 Ponderosa Boulevard, Oklahoma City, OK 73142
MLS# 1190232Listed by: STETSON BENTLEY - New
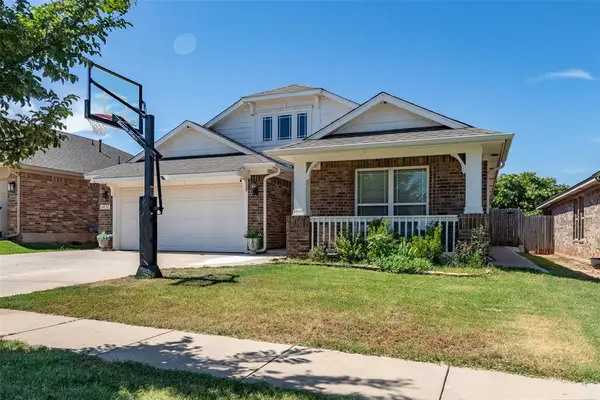 $310,000Active4 beds 3 baths1,844 sq. ft.
$310,000Active4 beds 3 baths1,844 sq. ft.6832 NW 155th Street, Edmond, OK 73013
MLS# 1190234Listed by: CHINOWTH & COHEN - New
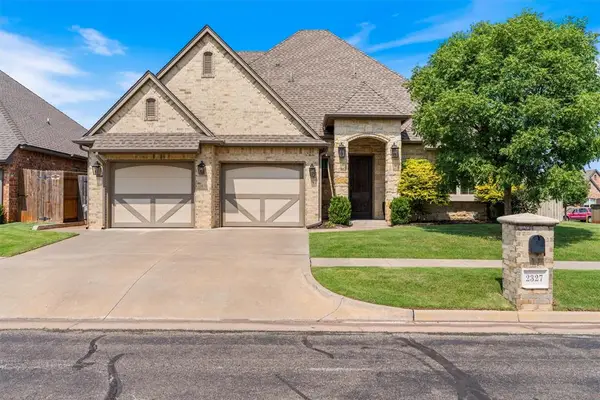 $430,000Active3 beds 3 baths2,510 sq. ft.
$430,000Active3 beds 3 baths2,510 sq. ft.2327 Sorrento Drive, Oklahoma City, OK 73120
MLS# 1190145Listed by: FIRST SOURCE REAL ESTATE INC. - New
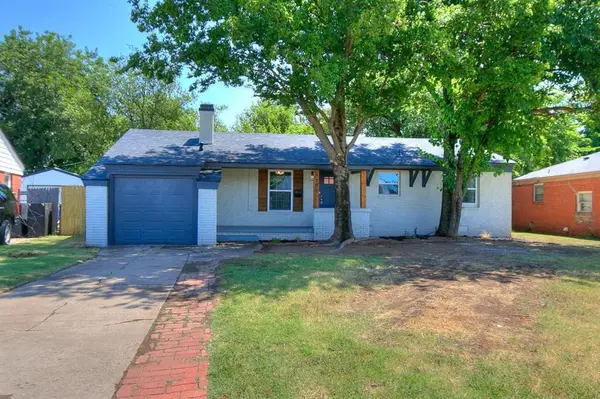 $220,000Active3 beds 2 baths1,516 sq. ft.
$220,000Active3 beds 2 baths1,516 sq. ft.4108 Park Lane, Oklahoma City, OK 73111
MLS# 1190170Listed by: KELLER WILLIAMS REALTY ELITE - New
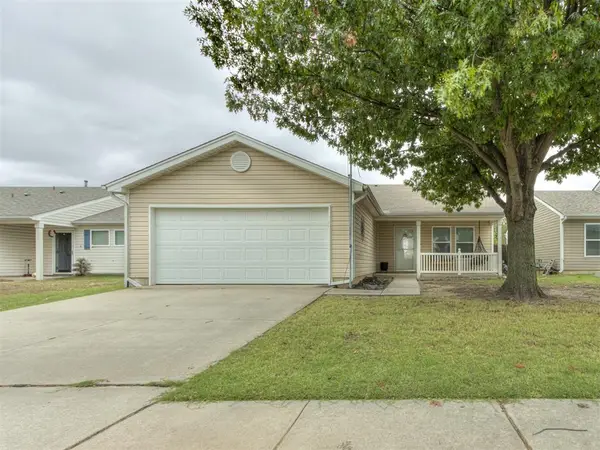 $194,000Active3 beds 2 baths1,200 sq. ft.
$194,000Active3 beds 2 baths1,200 sq. ft.1017 SW 153rd Street, Oklahoma City, OK 73170
MLS# 1190207Listed by: KELLER WILLIAMS REALTY ELITE - New
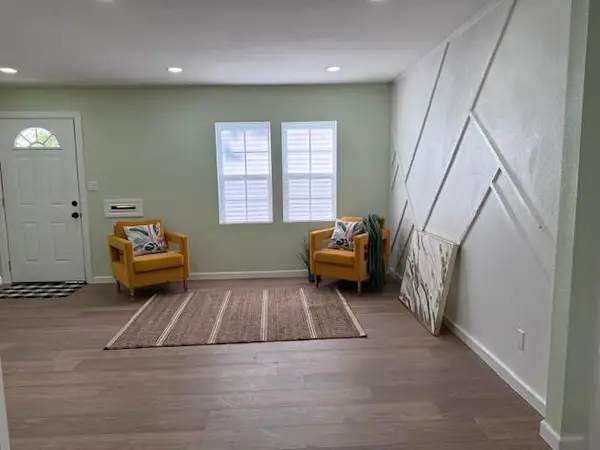 $165,000Active3 beds 2 baths920 sq. ft.
$165,000Active3 beds 2 baths920 sq. ft.3616 S Parkview Avenue, Oklahoma City, OK 73119
MLS# 1190206Listed by: METRO FIRST REALTY GROUP - Open Sun, 2 to 2pmNew
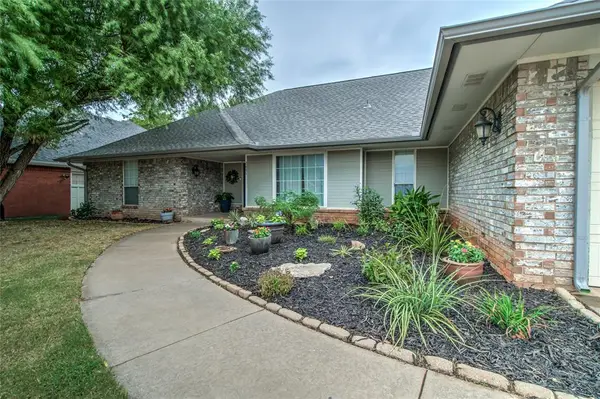 $399,995Active3 beds 2 baths2,725 sq. ft.
$399,995Active3 beds 2 baths2,725 sq. ft.2801 NW 158th Street, Edmond, OK 73013
MLS# 1189046Listed by: LEONARD REALTY
