1517 Andover Court, Oklahoma City, OK 73120
Local realty services provided by:ERA Courtyard Real Estate
Listed by: brie green
Office: metro first realty
MLS#:1197887
Source:OK_OKC
1517 Andover Court,Oklahoma City, OK 73120
$235,000
- 3 Beds
- 2 Baths
- - sq. ft.
- Single family
- Sold
Sorry, we are unable to map this address
Price summary
- Price:$235,000
About this home
This home is pure perfection - on Andover Court in The Village! Curb appeal abounds on this idyllic, tree lined street, just blocks from Nichols Hills. With fresh exterior paint [2025], the flower boxes under the windows & the cozy covered porch - it's as charming as they come! The interior of the home has been completely refreshed - with new vinyl flooring & new paint throughout [2025]. The spacious living room showcases several windows & recessed lighting, opening to the kitchen- with updated cabinetry, stainless appliances & subway tile backsplash. A second living room is adjacent to the kitchen and connects to the interior laundry room. This space could easily serve as a home office/study, a play room or a fourth bedroom. The master suite is located at the west end of the home - flaunting a jaw dropping bathroom- fully renovated in 2025 with new double vanity and huge shower with floor to ceiling tile. Two secondary bedrooms are found at the east end of the home. The guest bathroom has also been tastefully renovated with new tile, vanity & lighting. New interior doors, baseboards & trim [2025] allow the home to feel top-notch. A beautiful and private backyard is easy to enjoy- with sprawling patio & large storage shed for your convenience. Numerous big ticket upgrades include new sewer line [2023], HVAC system [2017] & electrical panel [2018]. Just a quick hop over to coffee shops, restaurants & grocery stores that the locals love - the cutest home in the best location in all of OKC!
Contact an agent
Home facts
- Year built:1951
- Listing ID #:1197887
- Added:36 day(s) ago
- Updated:December 05, 2025 at 04:12 AM
Rooms and interior
- Bedrooms:3
- Total bathrooms:2
- Full bathrooms:2
Heating and cooling
- Cooling:Central Electric
- Heating:Central Gas
Structure and exterior
- Roof:Architecural Shingle
- Year built:1951
Schools
- High school:John Marshall HS
- Middle school:John Marshall MS
- Elementary school:Ridgeview ES
Utilities
- Water:Public
Finances and disclosures
- Price:$235,000
New listings near 1517 Andover Court
- New
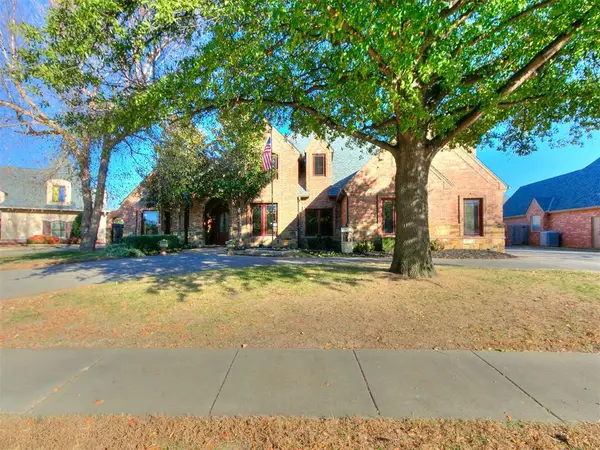 $768,500Active3 beds 5 baths4,875 sq. ft.
$768,500Active3 beds 5 baths4,875 sq. ft.12808 Lorien Way, Oklahoma City, OK 73170
MLS# 1204699Listed by: SPEARHEAD REALTY GROUP LLC - New
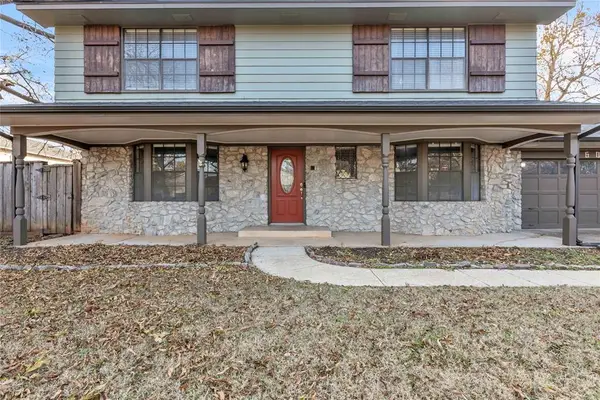 $288,800Active4 beds 3 baths2,634 sq. ft.
$288,800Active4 beds 3 baths2,634 sq. ft.6016 Harwich Manor Street, Oklahoma City, OK 73132
MLS# 1204896Listed by: METRO CONNECT REAL ESTATE - New
 $120,000Active3 beds 1 baths840 sq. ft.
$120,000Active3 beds 1 baths840 sq. ft.2716 SW 80th Street, Oklahoma City, OK 73159
MLS# 1201478Listed by: EVOLVE REALTY AND ASSOCIATES - New
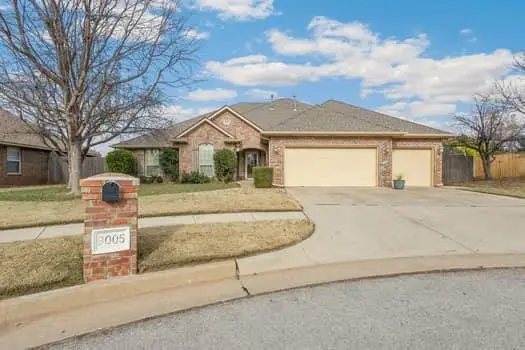 $362,827Active4 beds 3 baths2,311 sq. ft.
$362,827Active4 beds 3 baths2,311 sq. ft.9005 NW 79th Terrace, Yukon, OK 73099
MLS# 1204564Listed by: MODERN ABODE REALTY - New
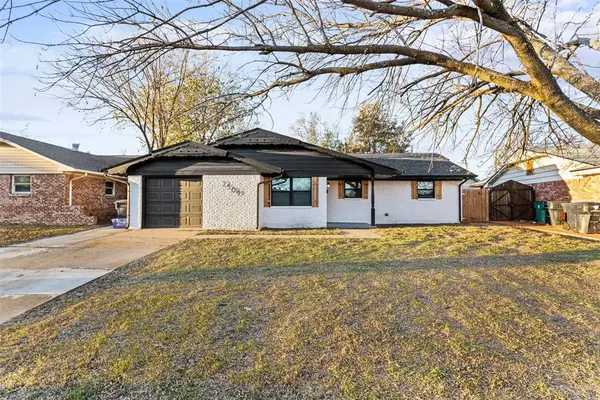 $199,000Active3 beds 2 baths1,096 sq. ft.
$199,000Active3 beds 2 baths1,096 sq. ft.2509 SW 64th Street, Oklahoma City, OK 73159
MLS# 1204874Listed by: JMR REALTY LLC - New
 $185,000Active3 beds 2 baths1,238 sq. ft.
$185,000Active3 beds 2 baths1,238 sq. ft.3832 SW 40th Place, Oklahoma City, OK 73119
MLS# 1204885Listed by: COPPER CREEK REAL ESTATE - New
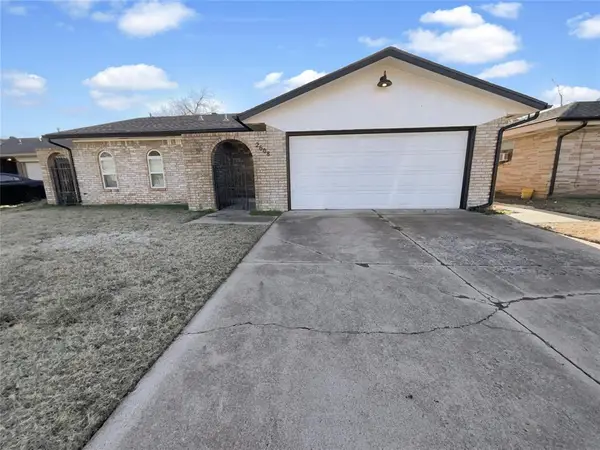 $175,000Active3 beds 2 baths1,195 sq. ft.
$175,000Active3 beds 2 baths1,195 sq. ft.2608 SW 84th Street, Oklahoma City, OK 73159
MLS# 1204774Listed by: OPENDOOR BROKERAGE LLC - New
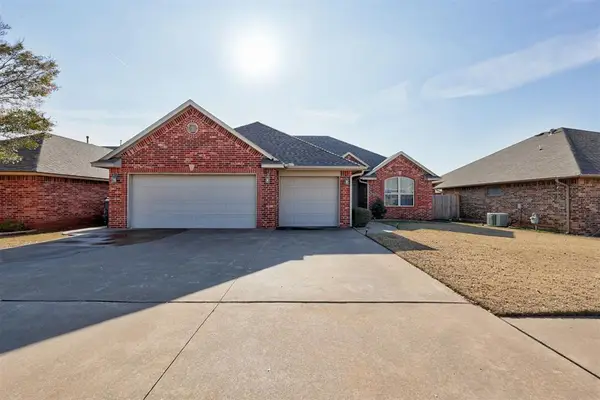 $275,000Active3 beds 2 baths1,534 sq. ft.
$275,000Active3 beds 2 baths1,534 sq. ft.11720 SW 18th Street, Yukon, OK 73099
MLS# 1204852Listed by: HAMILWOOD REAL ESTATE - New
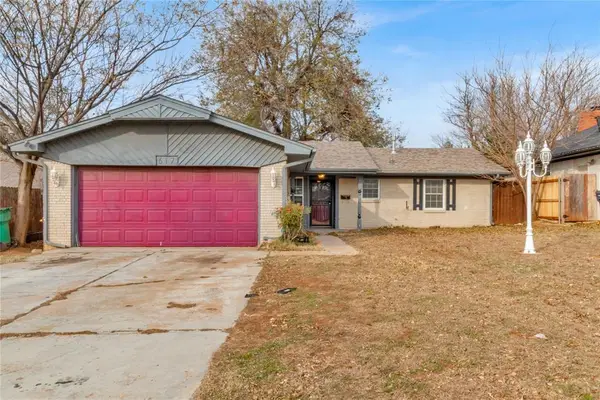 $180,000Active3 beds 2 baths1,148 sq. ft.
$180,000Active3 beds 2 baths1,148 sq. ft.617 SW 71st Street, Oklahoma City, OK 73139
MLS# 1204863Listed by: BLACK LABEL REALTY - New
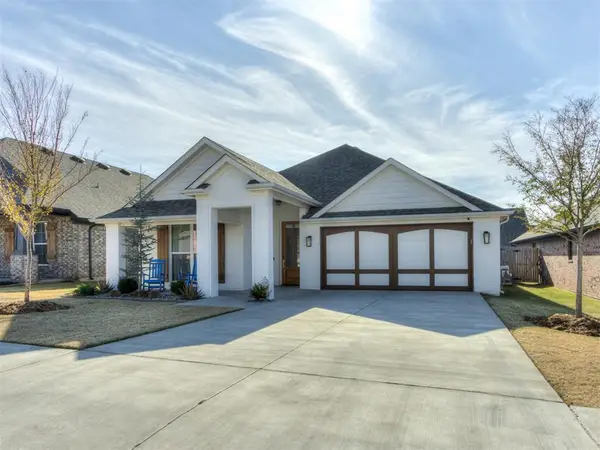 $365,000Active3 beds 2 baths1,808 sq. ft.
$365,000Active3 beds 2 baths1,808 sq. ft.12728 NW 2nd Terrace, Yukon, OK 73099
MLS# 1203924Listed by: CENTURY 21 JUDGE FITE COMPANY
