1520 Classen Drive, Oklahoma City, OK 73106
Local realty services provided by:ERA Courtyard Real Estate
Listed by: shelby roberts, daniel roberts
Office: uptown real estate, llc.
MLS#:1198305
Source:OK_OKC
1520 Classen Drive,Oklahoma City, OK 73106
$1,075,000
- 3 Beds
- 3 Baths
- 3,446 sq. ft.
- Single family
- Active
Price summary
- Price:$1,075,000
- Price per sq. ft.:$311.96
About this home
Built in 1925 and proudly featured on the 2012 Heritage Hills Home Tour, this historically designated Colonial-style residence embodies classic charm and enduring sophistication. Perfectly positioned across from the picturesque Harn Park, this home enjoys one of the most coveted locations in Harndale where only a handful of properties share the park setting and stunning downtown views. Step through the historic-style entry and be welcomed by original hardwood floors, soaring ceilings with elegant crown molding, and a beautifully crafted wood staircase. The main level offers both character and flexibility: a spacious living room with dual access Pella doors leading to an elevated covered side porch, cozy TV nook or library, a generous dining room, and a well-equipped kitchen. A mud bench and convenient half bath complete the first floor. Upstairs, you will find all three bedrooms. Two spacious bedrooms share a charming Jack-and-Jill bathroom, while the primary suite features dormer accent, walk-in closet and an expansive bath with a separate soaking tub and shower. The 182 sq ft third-floor flex space offers endless possibilities perfect for a playroom, office or creative retreat. The 731 sq ft basement currently serves as a recreation area and laundry space, offering additional potential for customization. A rare three-car detached garage adds incredible value, complete with an 852 sq ft guest apartment not included in square footage. This loft-style guest quarters showcases vaulted beam ceilings, a full kitchen, and private bathroom ideal for guests or studio space. Opportunities on this friendly, tree-lined street are few and far between. Enjoy the best of both worlds: the modern conveniences you love, surrounded by the rich character and community spirit that define historic Heritage Hills. With easy access to Midtown, Downtown, and Oklahoma City’s most iconic parks, dining, and cultural destinations, this home is truly one of a kind.
Contact an agent
Home facts
- Year built:1925
- Listing ID #:1198305
- Added:105 day(s) ago
- Updated:February 15, 2026 at 01:33 PM
Rooms and interior
- Bedrooms:3
- Total bathrooms:3
- Full bathrooms:2
- Half bathrooms:1
- Living area:3,446 sq. ft.
Heating and cooling
- Cooling:Central Electric
- Heating:Central Gas
Structure and exterior
- Roof:Composition
- Year built:1925
- Building area:3,446 sq. ft.
- Lot area:0.23 Acres
Schools
- High school:Douglass HS
- Middle school:Moon MS
- Elementary school:Wilson ES
Utilities
- Water:Public
Finances and disclosures
- Price:$1,075,000
- Price per sq. ft.:$311.96
New listings near 1520 Classen Drive
- New
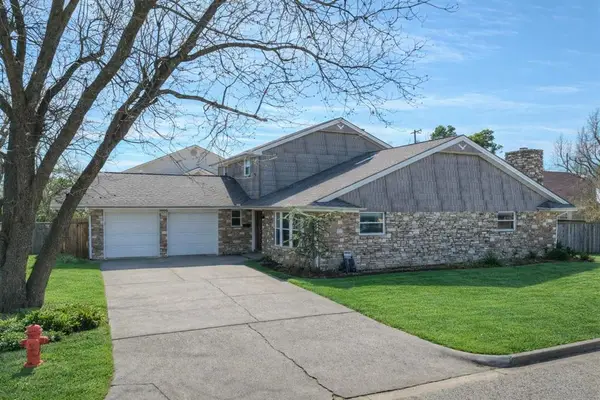 $250,000Active5 beds 2 baths2,265 sq. ft.
$250,000Active5 beds 2 baths2,265 sq. ft.5000 NW 61st Street, Oklahoma City, OK 73122
MLS# 1211460Listed by: SALT REAL ESTATE INC - New
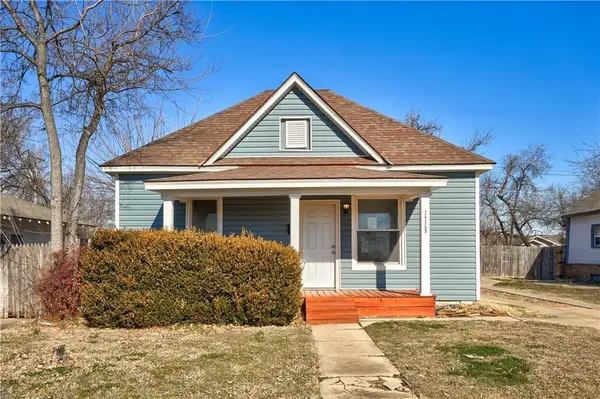 $244,900Active3 beds 2 baths1,400 sq. ft.
$244,900Active3 beds 2 baths1,400 sq. ft.1715 NW 21st Street, Oklahoma City, OK 73106
MLS# 1214435Listed by: ACCESS REAL ESTATE LLC - New
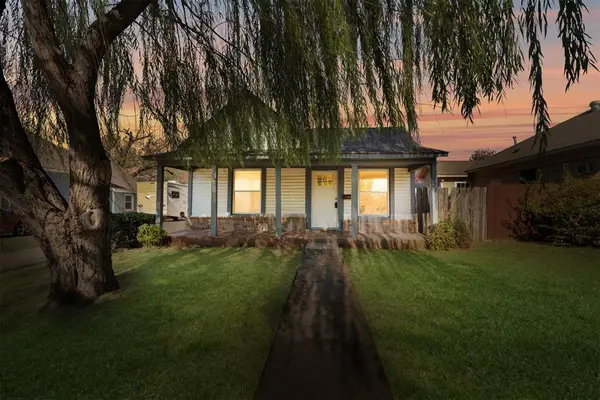 $219,900Active3 beds 2 baths1,142 sq. ft.
$219,900Active3 beds 2 baths1,142 sq. ft.1709 NW 21st Street, Oklahoma City, OK 73106
MLS# 1214436Listed by: ACCESS REAL ESTATE LLC - New
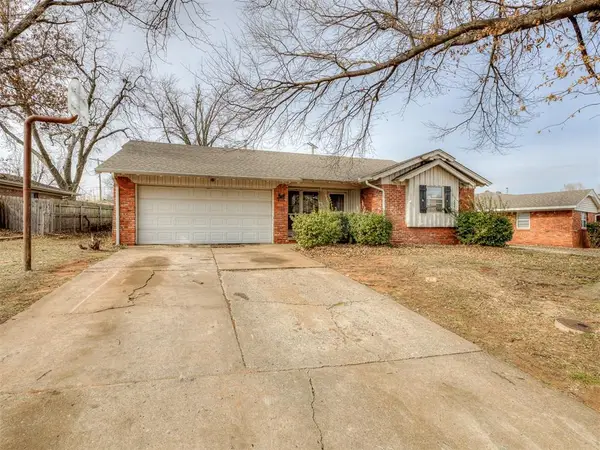 $204,900Active3 beds 2 baths1,730 sq. ft.
$204,900Active3 beds 2 baths1,730 sq. ft.3001 Belaire Drive, Oklahoma City, OK 73110
MLS# 1214245Listed by: SALT REAL ESTATE INC - New
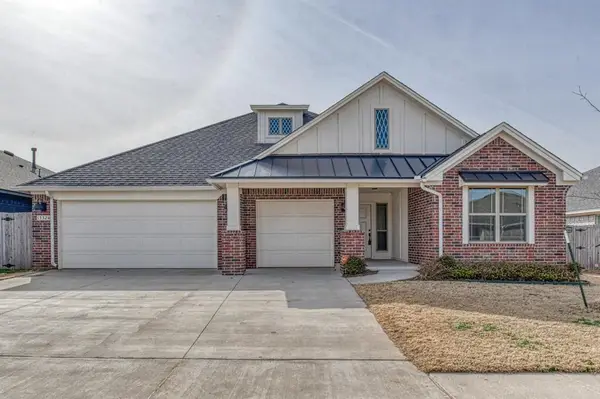 $354,900Active3 beds 2 baths1,907 sq. ft.
$354,900Active3 beds 2 baths1,907 sq. ft.13324 SW 8th Street, Yukon, OK 73099
MLS# 1213005Listed by: STERLING REAL ESTATE - New
 $289,990Active4 beds 2 baths1,812 sq. ft.
$289,990Active4 beds 2 baths1,812 sq. ft.14101 Georgian Way, Yukon, OK 73099
MLS# 1213629Listed by: COPPER CREEK REAL ESTATE - New
 $839,000Active4 beds 5 baths3,917 sq. ft.
$839,000Active4 beds 5 baths3,917 sq. ft.9109 Via Del Vista, Oklahoma City, OK 73131
MLS# 1213957Listed by: BHGRE PARAMOUNT - New
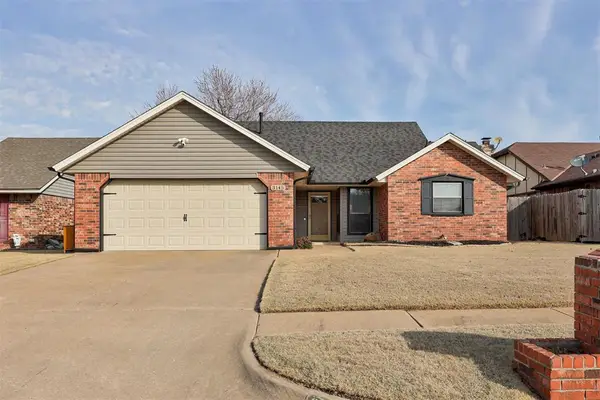 $240,000Active3 beds 2 baths1,540 sq. ft.
$240,000Active3 beds 2 baths1,540 sq. ft.3145 SW 100th Place, Oklahoma City, OK 73159
MLS# 1214328Listed by: FLOTILLA REAL ESTATE PARTNERS - New
 $674,900Active5 beds 3 baths2,974 sq. ft.
$674,900Active5 beds 3 baths2,974 sq. ft.9233 SW 90th Street, Mustang, OK 73064
MLS# 1214390Listed by: 1ST UNITED OKLA, REALTORS - New
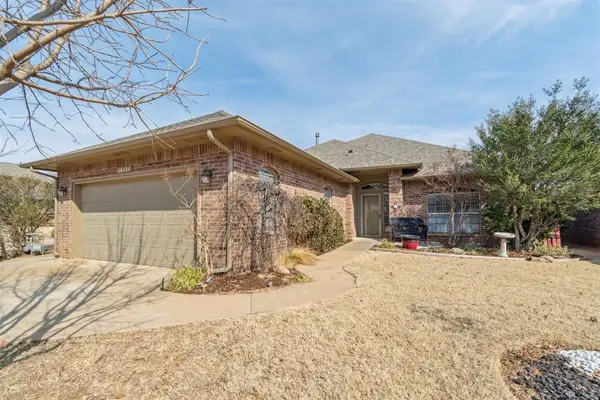 $325,000Active3 beds 3 baths2,241 sq. ft.
$325,000Active3 beds 3 baths2,241 sq. ft.16144 Silverado Drive, Edmond, OK 73013
MLS# 1214412Listed by: KELLER WILLIAMS CENTRAL OK ED

