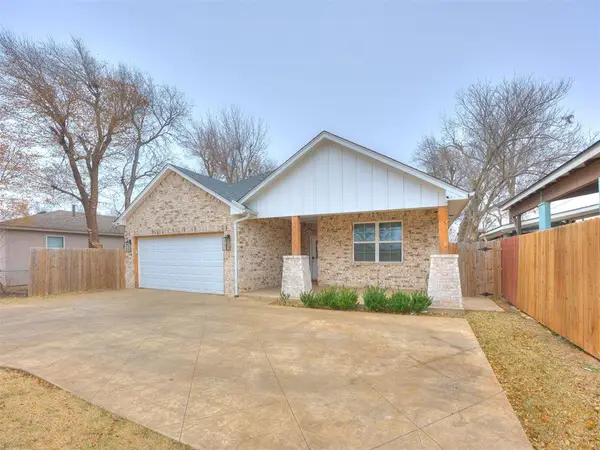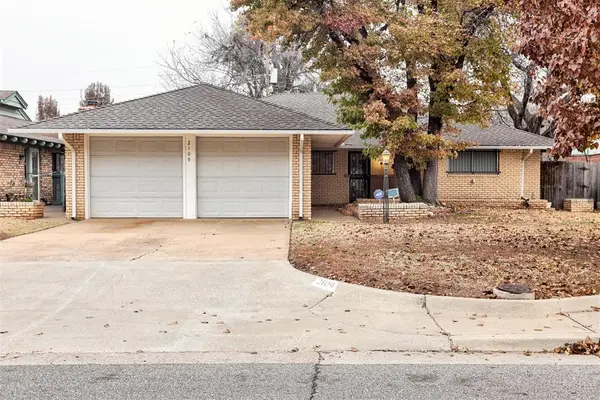1529 NW 1st Street, Oklahoma City, OK 73106
Local realty services provided by:ERA Courtyard Real Estate
Listed by: paul brooks, fran brooks
Office: re/max preferred
MLS#:1167141
Source:OK_OKC
Price summary
- Price:$155,000
- Price per sq. ft.:$165.6
About this home
Ready to find your next home or investment?
Discover this fully remodeled 2-bedroom, 1-bathroom single-family home located in the rapidly developing Carle & Colcord subdivision at 1529 NW 1st St, Oklahoma City, 73106.
Key Features:
Prime Location: Enjoy unparalleled convenience with close proximity to Downtown OKC, Scissortail Park, Thunder games, and a vibrant selection of restaurants.
Renovated Comfort: The existing 936 sqft home boasts a complete remodel, offering modern living spaces.
Development Potential: Zoned R3 with 7,000 sqft of lot area and both front and alley access, this property presents a unique opportunity to build up to a 4-plex, making it ideal for investors or those seeking multi-unit development.
Outdoor Living: Relax on the charming covered porch or entertain on the open patio.
Price: $162,500
Don't miss out on this incredible opportunity in a thriving Oklahoma City neighborhood! Contact us today to schedule a showing or learn more.
*Buyer to verify all info*
Contact an agent
Home facts
- Year built:1908
- Listing ID #:1167141
- Added:668 day(s) ago
- Updated:December 18, 2025 at 01:34 PM
Rooms and interior
- Bedrooms:2
- Total bathrooms:1
- Full bathrooms:1
- Living area:936 sq. ft.
Heating and cooling
- Cooling:Heat Pump
- Heating:Heat Pump
Structure and exterior
- Roof:Composition
- Year built:1908
- Building area:936 sq. ft.
- Lot area:0.16 Acres
Schools
- High school:Northwest Classen HS
- Middle school:Taft MS
- Elementary school:Mark Twain ES
Utilities
- Water:Public
Finances and disclosures
- Price:$155,000
- Price per sq. ft.:$165.6
New listings near 1529 NW 1st Street
- New
 $349,000Active3 beds 2 baths2,112 sq. ft.
$349,000Active3 beds 2 baths2,112 sq. ft.3520 NW 42nd Street, Oklahoma City, OK 73112
MLS# 1205951Listed by: EPIQUE REALTY - New
 $369,999Active4 beds 3 baths2,300 sq. ft.
$369,999Active4 beds 3 baths2,300 sq. ft.701 Cassandra Lane, Yukon, OK 73099
MLS# 1206536Listed by: LRE REALTY LLC - New
 $289,000Active3 beds 2 baths1,645 sq. ft.
$289,000Active3 beds 2 baths1,645 sq. ft.4404 S Agnew Avenue, Oklahoma City, OK 73119
MLS# 1205668Listed by: HEATHER & COMPANY REALTY GROUP - New
 $240,000Active3 beds 2 baths1,574 sq. ft.
$240,000Active3 beds 2 baths1,574 sq. ft.2109 NW 43rd Street, Oklahoma City, OK 73112
MLS# 1206533Listed by: ADAMS FAMILY REAL ESTATE LLC - New
 $480,000Active5 beds 3 baths3,644 sq. ft.
$480,000Active5 beds 3 baths3,644 sq. ft.13313 Ambleside Drive, Yukon, OK 73099
MLS# 1206301Listed by: LIME REALTY - New
 $250,000Active3 beds 2 baths1,809 sq. ft.
$250,000Active3 beds 2 baths1,809 sq. ft.4001 Tori Place, Yukon, OK 73099
MLS# 1206554Listed by: THE AGENCY - New
 $220,000Active3 beds 2 baths1,462 sq. ft.
$220,000Active3 beds 2 baths1,462 sq. ft.Address Withheld By Seller, Yukon, OK 73099
MLS# 1206378Listed by: BLOCK ONE REAL ESTATE  $2,346,500Pending4 beds 5 baths4,756 sq. ft.
$2,346,500Pending4 beds 5 baths4,756 sq. ft.2525 Pembroke Terrace, Oklahoma City, OK 73116
MLS# 1205179Listed by: SAGE SOTHEBY'S REALTY- New
 $175,000Active3 beds 2 baths1,052 sq. ft.
$175,000Active3 beds 2 baths1,052 sq. ft.5104 Gaines Street, Oklahoma City, OK 73135
MLS# 1205863Listed by: HOMESTEAD + CO - New
 $249,500Active3 beds 2 baths1,439 sq. ft.
$249,500Active3 beds 2 baths1,439 sq. ft.15112 Coldsun Drive, Oklahoma City, OK 73170
MLS# 1206411Listed by: KELLER WILLIAMS REALTY ELITE
