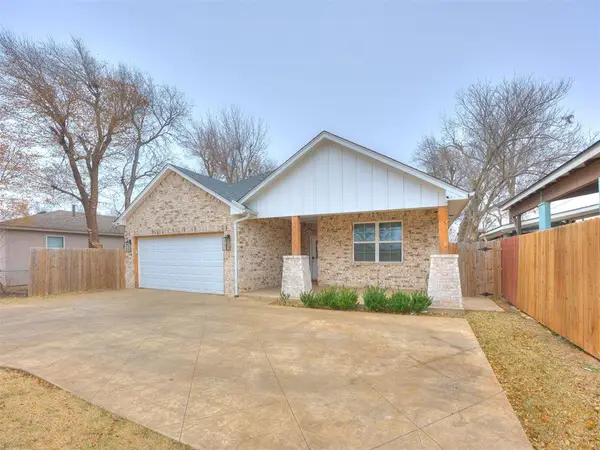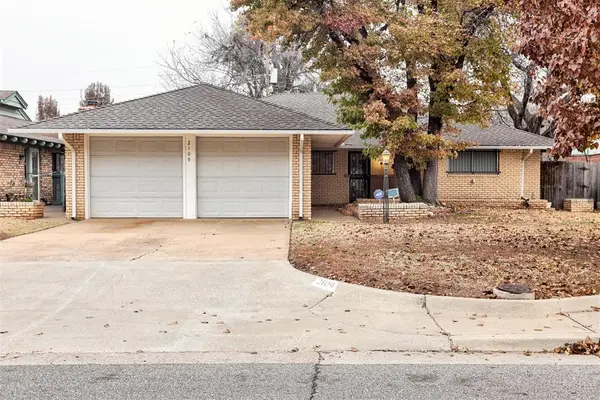1607 NE 11th Street, Oklahoma City, OK 73117
Local realty services provided by:ERA Courtyard Real Estate
Listed by: wendy foreman, nathan foreman
Office: exp realty, llc.
MLS#:1199933
Source:OK_OKC
1607 NE 11th Street,Oklahoma City, OK 73117
$215,000
- 3 Beds
- 2 Baths
- 1,307 sq. ft.
- Single family
- Pending
Price summary
- Price:$215,000
- Price per sq. ft.:$164.5
About this home
This professionally designed remodel showcases the best of modern updates while preserving vintage charm. Interior features include new windows, refinished oak floors, and an open-concept kitchen with updated cabinetry and newer stainless-steel appliances. The home offers a split bedroom floor plan. Two front bedrooms share a fully remodeled hall bath, while the primary suite at the rear of the home includes a second remodeled full bath and an oversized walk-in closet. Additional highlights include a separate utility room at the back of the home, an attached oversized one-car garage, and a large fenced yard with wood privacy fencing and a storage shed. This home lives larger than it appears and offers an ideal location for anyone working or studying at OUHSC or downtown Oklahoma City, with convenient access to area amenities, dining, and entertainment.
Contact an agent
Home facts
- Year built:1915
- Listing ID #:1199933
- Added:43 day(s) ago
- Updated:December 18, 2025 at 08:37 AM
Rooms and interior
- Bedrooms:3
- Total bathrooms:2
- Full bathrooms:2
- Living area:1,307 sq. ft.
Heating and cooling
- Cooling:Central Electric
- Heating:Central Gas
Structure and exterior
- Roof:Heavy Comp
- Year built:1915
- Building area:1,307 sq. ft.
- Lot area:0.16 Acres
Schools
- High school:Douglass HS
- Middle school:Moon MS
- Elementary school:Thelma R. Parks ES
Utilities
- Water:Public
Finances and disclosures
- Price:$215,000
- Price per sq. ft.:$164.5
New listings near 1607 NE 11th Street
- New
 $349,000Active3 beds 2 baths2,112 sq. ft.
$349,000Active3 beds 2 baths2,112 sq. ft.3520 NW 42nd Street, Oklahoma City, OK 73112
MLS# 1205951Listed by: EPIQUE REALTY - New
 $369,999Active4 beds 3 baths2,300 sq. ft.
$369,999Active4 beds 3 baths2,300 sq. ft.701 Cassandra Lane, Yukon, OK 73099
MLS# 1206536Listed by: LRE REALTY LLC - New
 $289,000Active3 beds 2 baths1,645 sq. ft.
$289,000Active3 beds 2 baths1,645 sq. ft.4404 S Agnew Avenue, Oklahoma City, OK 73119
MLS# 1205668Listed by: HEATHER & COMPANY REALTY GROUP - New
 $240,000Active3 beds 2 baths1,574 sq. ft.
$240,000Active3 beds 2 baths1,574 sq. ft.2109 NW 43rd Street, Oklahoma City, OK 73112
MLS# 1206533Listed by: ADAMS FAMILY REAL ESTATE LLC - New
 $480,000Active5 beds 3 baths3,644 sq. ft.
$480,000Active5 beds 3 baths3,644 sq. ft.13313 Ambleside Drive, Yukon, OK 73099
MLS# 1206301Listed by: LIME REALTY - New
 $250,000Active3 beds 2 baths1,809 sq. ft.
$250,000Active3 beds 2 baths1,809 sq. ft.4001 Tori Place, Yukon, OK 73099
MLS# 1206554Listed by: THE AGENCY - New
 $220,000Active3 beds 2 baths1,462 sq. ft.
$220,000Active3 beds 2 baths1,462 sq. ft.Address Withheld By Seller, Yukon, OK 73099
MLS# 1206378Listed by: BLOCK ONE REAL ESTATE  $2,346,500Pending4 beds 5 baths4,756 sq. ft.
$2,346,500Pending4 beds 5 baths4,756 sq. ft.2525 Pembroke Terrace, Oklahoma City, OK 73116
MLS# 1205179Listed by: SAGE SOTHEBY'S REALTY- New
 $175,000Active3 beds 2 baths1,052 sq. ft.
$175,000Active3 beds 2 baths1,052 sq. ft.5104 Gaines Street, Oklahoma City, OK 73135
MLS# 1205863Listed by: HOMESTEAD + CO - New
 $249,500Active3 beds 2 baths1,439 sq. ft.
$249,500Active3 beds 2 baths1,439 sq. ft.15112 Coldsun Drive, Oklahoma City, OK 73170
MLS# 1206411Listed by: KELLER WILLIAMS REALTY ELITE
