1637 Pioneer Street, Oklahoma City, OK 73108
Local realty services provided by:ERA Courtyard Real Estate
Listed by: lauren french, caroline n payne
Office: wheeler realty llc.
MLS#:1204862
Source:OK_OKC
1637 Pioneer Street,Oklahoma City, OK 73108
$855,000
- 4 Beds
- 4 Baths
- 2,875 sq. ft.
- Single family
- Active
Upcoming open houses
- Sun, Feb 1502:00 pm - 04:00 pm
Price summary
- Price:$855,000
- Price per sq. ft.:$297.39
About this home
Welcome to the beloved Buffalo Plan, a timeless Wheeler District favorite that brings together historical charm, thoughtful design, and modern convenience. With its floral wallpaper, warm color palette, and cozy country cottage vibes, this home feels both classic and fresh. The main level offers a spacious great room, a formal dining room perfect for hosting, and a generous study that’s ideal for working from home or quiet reading time. Upstairs, the serene primary suite features abundant natural light, a roomy en suite bath, and a walk-in closet. Two additional bedrooms, a full bath, and a convenient utility closet complete the second floor. The third floor offers even more flexibility with a fourth bedroom, another full bathroom, and bonus living space ideal for guests, hobbies, or a media room. Step outside to enjoy your expansive front porch made for catching up with neighbors, or retreat to your private backyard for a peaceful escape. With high-end finishes throughout, energy-efficient Pella windows, and geothermal heating and cooling, this home blends style and sustainability beautifully. And of course, you’re right here in Wheeler District, where the farmers market, coffee shop, restaurants, boutiques, and neighborhood events are just a short stroll away. If you’re ready to call this one-of-a-kind home yours, reach out. We’d love to show you around.
Contact an agent
Home facts
- Year built:2025
- Listing ID #:1204862
- Added:188 day(s) ago
- Updated:February 12, 2026 at 11:58 PM
Rooms and interior
- Bedrooms:4
- Total bathrooms:4
- Full bathrooms:3
- Half bathrooms:1
- Living area:2,875 sq. ft.
Heating and cooling
- Cooling:Geothermal
- Heating:Geothermal
Structure and exterior
- Roof:Metal
- Year built:2025
- Building area:2,875 sq. ft.
- Lot area:0.08 Acres
Schools
- High school:Capitol Hill HS
- Middle school:Capitol Hill MS
- Elementary school:Western Gateway ES
Utilities
- Water:Public
Finances and disclosures
- Price:$855,000
- Price per sq. ft.:$297.39
New listings near 1637 Pioneer Street
- New
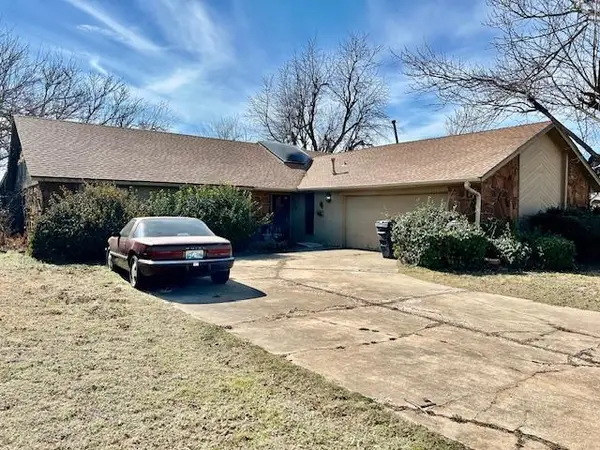 $175,000Active3 beds 2 baths1,797 sq. ft.
$175,000Active3 beds 2 baths1,797 sq. ft.4 SW 66th Street, Oklahoma City, OK 73139
MLS# 1213592Listed by: LIME REALTY - New
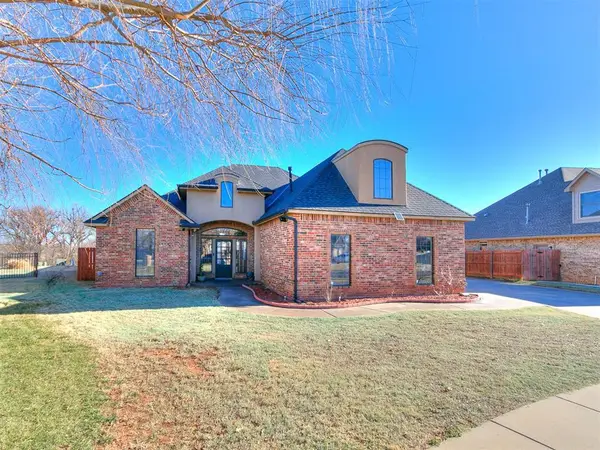 $409,900Active3 beds 4 baths2,624 sq. ft.
$409,900Active3 beds 4 baths2,624 sq. ft.16400 Winding Park Drive, Edmond, OK 73013
MLS# 1214013Listed by: CENTURY 21 FIRST CHOICE REALTY - New
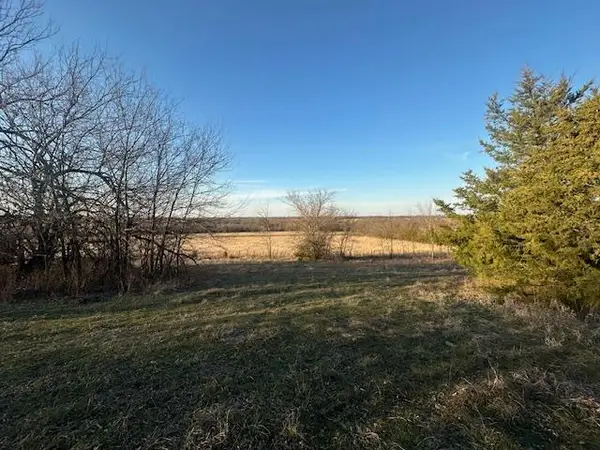 $119,900Active15 Acres
$119,900Active15 Acres000 N 4190 Road, Hugo, OK 74743
MLS# 1214180Listed by: HYGGE REALTY - New
 $120,900Active2 beds 2 baths740 sq. ft.
$120,900Active2 beds 2 baths740 sq. ft.3816 SW 34th Street, Oklahoma City, OK 73119
MLS# 1214125Listed by: HEATHER & COMPANY REALTY GROUP - New
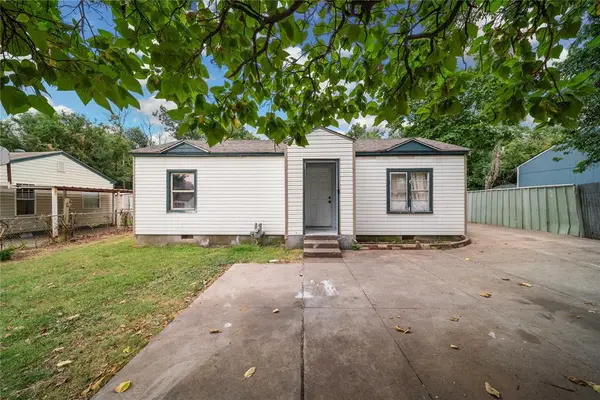 $119,800Active2 beds 1 baths1,103 sq. ft.
$119,800Active2 beds 1 baths1,103 sq. ft.3820 SW 34 Street, Oklahoma City, OK 73119
MLS# 1214131Listed by: HEATHER & COMPANY REALTY GROUP - New
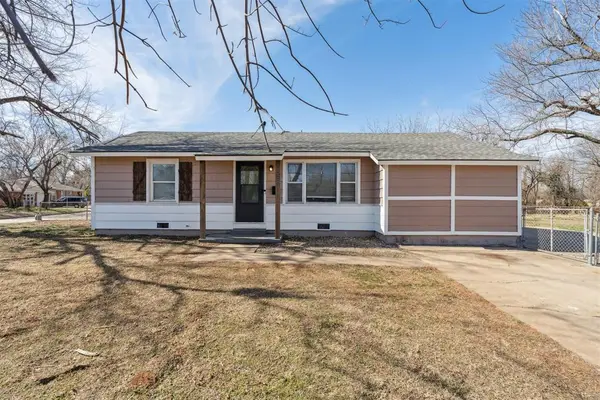 $165,000Active3 beds 1 baths1,023 sq. ft.
$165,000Active3 beds 1 baths1,023 sq. ft.3301 Brookside, Oklahoma City, OK 73110
MLS# 1214149Listed by: VERBODE - New
 $269,000Active4 beds 3 baths2,337 sq. ft.
$269,000Active4 beds 3 baths2,337 sq. ft.10305 Goldenrod Lane, Oklahoma City, OK 73162
MLS# 1213559Listed by: KELLER WILLIAMS CENTRAL OK ED - New
 $175,000Active3 beds 2 baths1,539 sq. ft.
$175,000Active3 beds 2 baths1,539 sq. ft.7708 S Miller Boulevard, Oklahoma City, OK 73159
MLS# 1213940Listed by: KELLER WILLIAMS REALTY ELITE - New
 $250,000Active0.04 Acres
$250,000Active0.04 AcresN Oklahoma Avenue, Oklahoma City, OK 73104
MLS# 1213983Listed by: VERBODE - New
 $309,900.99Active4 beds 2 baths1,710 sq. ft.
$309,900.99Active4 beds 2 baths1,710 sq. ft.1921 Sage Valley Terrace, Yukon, OK 73099
MLS# 1213164Listed by: WHITTINGTON REALTY LLC

