16728 Serrano Drive, Oklahoma City, OK 73170
Local realty services provided by:ERA Courtyard Real Estate
Listed by: brandi rice
Office: serv. realty
MLS#:1197031
Source:OK_OKC
16728 Serrano Drive,Oklahoma City, OK 73170
$365,000
- 4 Beds
- 4 Baths
- - sq. ft.
- Single family
- Sold
Sorry, we are unable to map this address
Price summary
- Price:$365,000
About this home
Located in the highly sought-after Talavera neighborhood and within the Moore School District, this beautiful home offers a thoughtful layout and quality finishes throughout. As you arrive, you’ll notice the tall gables and oversized front porch that add instant curb appeal. Inside, the open, split floorplan features vaulted ceilings and an abundance of natural light. The kitchen is designed for both cooking and entertaining, with granite countertops, a large island, and an oversized pantry. The living room centers around a striking fireplace and flows seamlessly into the dining area. The primary suite offers a relaxing retreat with a large open shower, soaker tub, and dual vanity sinks. Bedrooms two and three each have their own bathrooms, providing privacy and convenience, while the fourth bedroom can easily serve as a home office if preferred. Step outside to an oversized covered patio—great for weekend gatherings or quiet evenings. Additional highlights include post-tension foundation, tankless water heater, wood-look tile flooring, drop zone, and generous storage throughout, including in the laundry room and primary suite. Don’t miss your chance to make this impressive home yours—schedule a showing today!
Contact an agent
Home facts
- Year built:2019
- Listing ID #:1197031
- Added:49 day(s) ago
- Updated:December 18, 2025 at 07:48 AM
Rooms and interior
- Bedrooms:4
- Total bathrooms:4
- Full bathrooms:3
- Half bathrooms:1
Heating and cooling
- Cooling:Central Electric
- Heating:Central Gas
Structure and exterior
- Roof:Composition
- Year built:2019
Schools
- High school:Southmoore HS
- Middle school:Southridge JHS
- Elementary school:Oakridge ES
Finances and disclosures
- Price:$365,000
New listings near 16728 Serrano Drive
- New
 $305,000Active4 beds 2 baths2,101 sq. ft.
$305,000Active4 beds 2 baths2,101 sq. ft.8416 NW 77th Street, Oklahoma City, OK 73132
MLS# 1206402Listed by: 360 REALTY - New
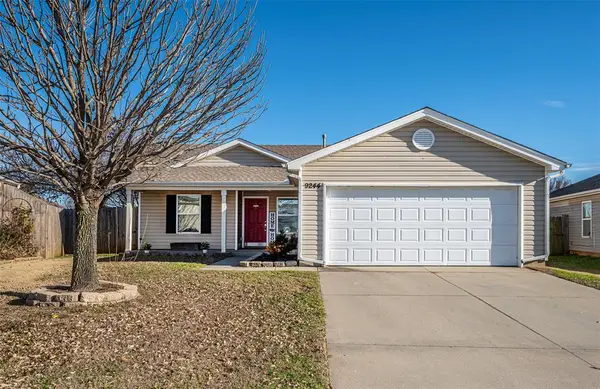 $197,500Active3 beds 2 baths1,160 sq. ft.
$197,500Active3 beds 2 baths1,160 sq. ft.9244 Snowberry Drive, Oklahoma City, OK 73165
MLS# 1206319Listed by: KELLER WILLIAMS CENTRAL OK ED - New
 $289,900Active3 beds 2 baths2,059 sq. ft.
$289,900Active3 beds 2 baths2,059 sq. ft.10604 NW 37th Street, Yukon, OK 73099
MLS# 1206494Listed by: MCGRAW DAVISSON STEWART LLC - New
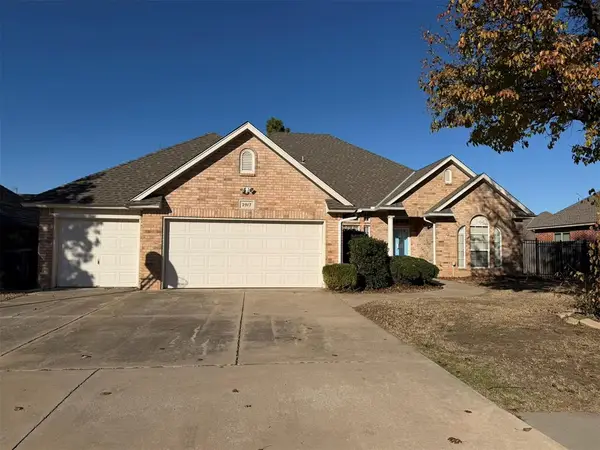 $329,000Active4 beds 3 baths2,733 sq. ft.
$329,000Active4 beds 3 baths2,733 sq. ft.2917 SW 111th Street, Oklahoma City, OK 73170
MLS# 1206103Listed by: RE/MAX PROS - New
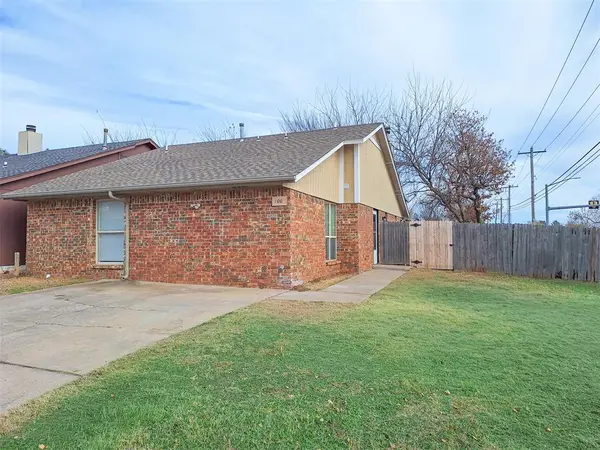 $139,900Active3 beds 2 baths1,234 sq. ft.
$139,900Active3 beds 2 baths1,234 sq. ft.100 Hudson Place, Oklahoma City, OK 73110
MLS# 1206297Listed by: ICON REALTY - New
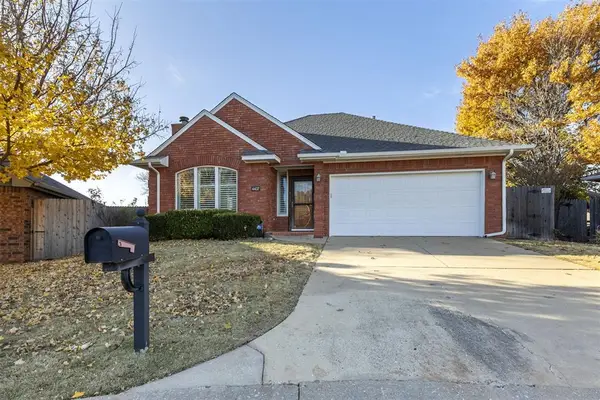 $245,000Active3 beds 2 baths1,302 sq. ft.
$245,000Active3 beds 2 baths1,302 sq. ft.4437 Alturas Court, Oklahoma City, OK 73120
MLS# 1206325Listed by: YOUR HOME SOLD GUARANTEED-KERR - New
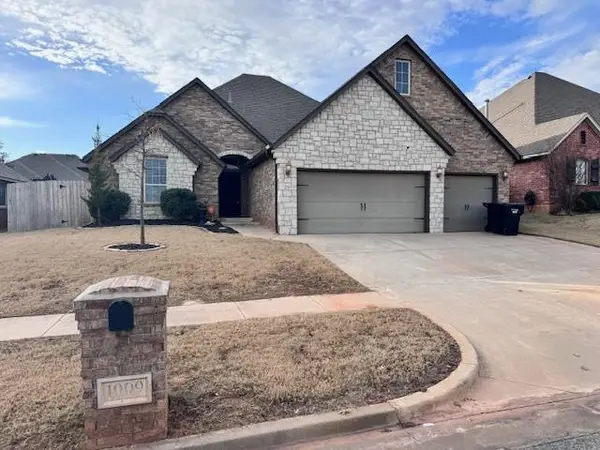 $360,500Active4 beds 3 baths2,438 sq. ft.
$360,500Active4 beds 3 baths2,438 sq. ft.1009 Samantha Ln Lane, Oklahoma City, OK 73160
MLS# 1206458Listed by: CB/MIKE JONES COMPANY - New
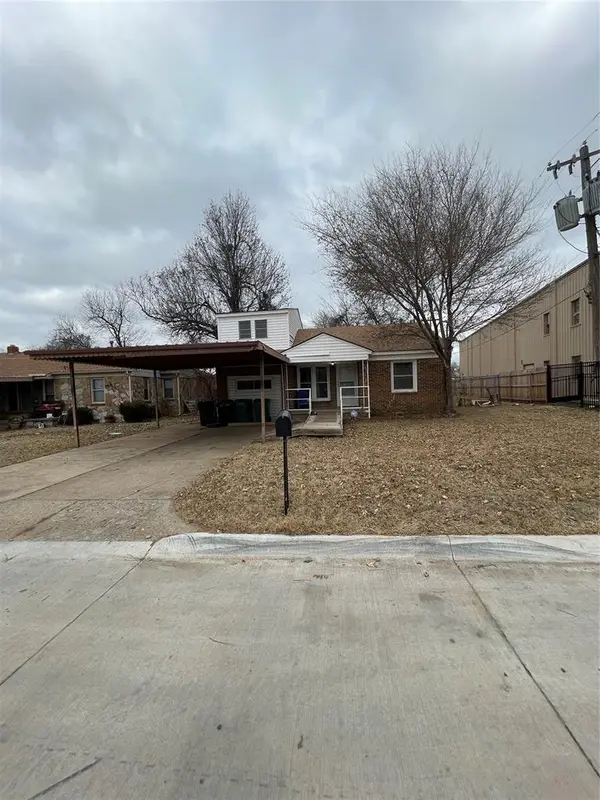 $125,000Active3 beds 1 baths1,435 sq. ft.
$125,000Active3 beds 1 baths1,435 sq. ft.1419 SW 38th Street, Oklahoma City, OK 73119
MLS# 1205531Listed by: THE BROKERAGE - New
 $245,000Active3 beds 2 baths1,762 sq. ft.
$245,000Active3 beds 2 baths1,762 sq. ft.6204 SE 56th Street, Oklahoma City, OK 73135
MLS# 1206243Listed by: WHITTINGTON REALTY - New
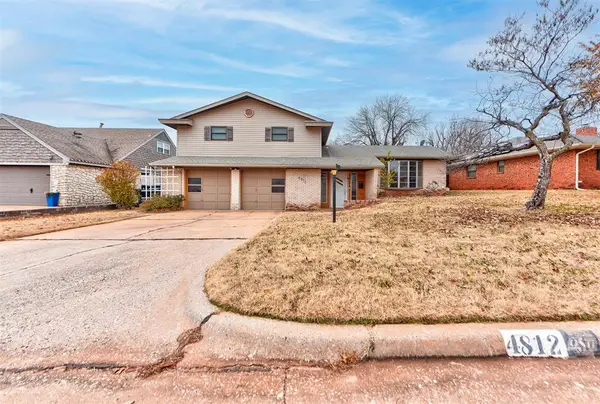 $225,000Active4 beds 3 baths2,016 sq. ft.
$225,000Active4 beds 3 baths2,016 sq. ft.4812 NW 62nd Street, Oklahoma City, OK 73122
MLS# 1206382Listed by: KELLER WILLIAMS REALTY ELITE
