1709 NW 14th Street #A, Oklahoma City, OK 73106
Local realty services provided by:ERA Courtyard Real Estate
Listed by: victory reneau razavi
Office: whittington realty
MLS#:1136268
Source:OK_OKC
1709 NW 14th Street #A,Oklahoma City, OK 73106
$699,900
- 3 Beds
- 4 Baths
- 2,450 sq. ft.
- Single family
- Active
Price summary
- Price:$699,900
- Price per sq. ft.:$285.67
About this home
Stunning new construction by Mesa Oak in the heart of the Plaza District – Estimated Completion December 2025!
This modern architectural masterpiece offers 3 bedrooms, 3.5 bathrooms, an office with a closet, two living rooms, and an incredible 3rd-story rooftop terrace with breathtaking views. Located within walking distance to shops, restaurants, and entertainment, this home blends luxury, efficiency, and timeless modern design.
The light-filled open-concept layout includes a grand living room with custom built-ins, a sleek modern fireplace, large windows, and double-opening glass doors that create a seamless indoor/outdoor flow. The gourmet kitchen features white oak cabinetry, quartz countertops, a gas stove, under-mount lighting, real oak hardwood floors, state-of-the-art appliances, and a refrigerator included. A beautiful dining area and a guest half bath complete the main level.
Retreat to the luxurious primary suite with a dreamy walk-in closet and a spa-like bathroom featuring a soaking tub, double vanity, and a walk-in shower with dual shower heads. The second floor also offers a peaceful home office with storage and a guest suite with a full bathroom. The third floor features a second living area and another guest suite with full bath, plus access to the private rooftop terrace—perfect for entertaining or relaxing.
High-end features include incredible insulation, Pella windows and doors, a durable TPO roof, quartz countertops throughout, surround sound, modern tile work in the bathrooms and fireplaces, smart-home technology, and a spacious two-car garage. Mesa Oak will also be building two additional modern homes next door at 1701 & 1713 NW 14th, creating a cohesive and upscale setting. Enjoy the best of Midtown and The Plaza District with unmatched walkability and luxury living.
Contact an agent
Home facts
- Year built:2025
- Listing ID #:1136268
- Added:473 day(s) ago
- Updated:January 08, 2026 at 01:33 PM
Rooms and interior
- Bedrooms:3
- Total bathrooms:4
- Full bathrooms:3
- Half bathrooms:1
- Living area:2,450 sq. ft.
Heating and cooling
- Cooling:Central Electric
- Heating:Central Gas
Structure and exterior
- Year built:2025
- Building area:2,450 sq. ft.
- Lot area:0.06 Acres
Schools
- High school:Classen HS Of Advanced Studies
- Middle school:Classen MS Of Advanced Studies
- Elementary school:John Rex Charter
Utilities
- Water:Public
Finances and disclosures
- Price:$699,900
- Price per sq. ft.:$285.67
New listings near 1709 NW 14th Street #A
- New
 $539,900Active4 beds 4 baths2,913 sq. ft.
$539,900Active4 beds 4 baths2,913 sq. ft.15104 Jasper Court, Edmond, OK 73013
MLS# 1208683Listed by: SALT REAL ESTATE INC - New
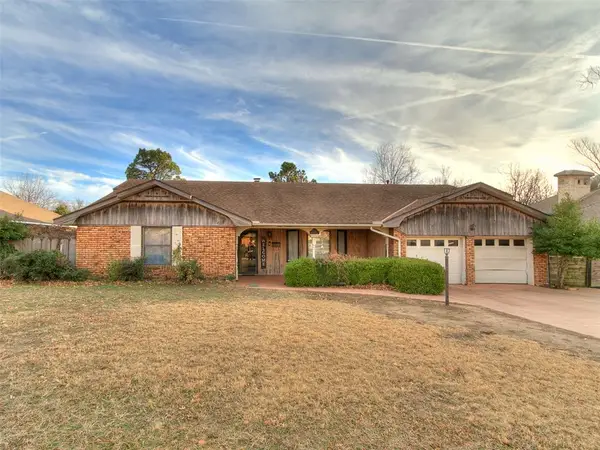 $270,000Active4 beds 3 baths2,196 sq. ft.
$270,000Active4 beds 3 baths2,196 sq. ft.4508 NW 32nd Place, Oklahoma City, OK 73122
MLS# 1208645Listed by: EXP REALTY, LLC - New
 $380,000Active3 beds 3 baths2,102 sq. ft.
$380,000Active3 beds 3 baths2,102 sq. ft.3925 NW 166th Terrace, Edmond, OK 73012
MLS# 1208673Listed by: LIME REALTY - New
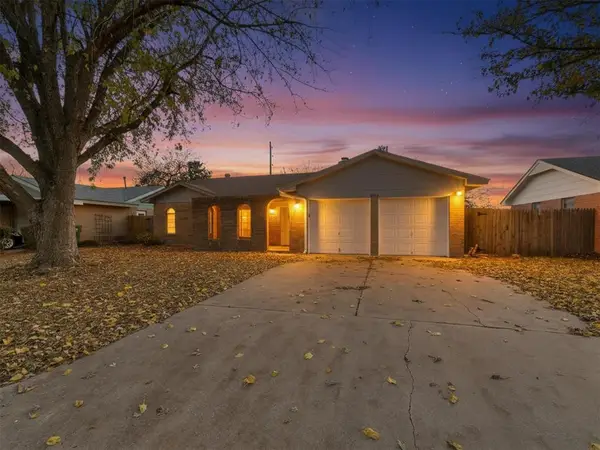 $215,000Active3 beds 2 baths1,300 sq. ft.
$215,000Active3 beds 2 baths1,300 sq. ft.2808 SW 88th Street, Oklahoma City, OK 73159
MLS# 1208675Listed by: LIME REALTY - New
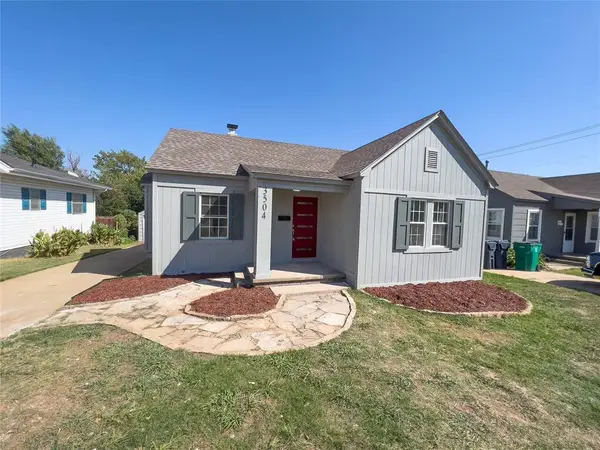 $190,000Active3 beds 2 baths1,008 sq. ft.
$190,000Active3 beds 2 baths1,008 sq. ft.3504 N Westmont Street, Oklahoma City, OK 73118
MLS# 1207857Listed by: LIME REALTY - New
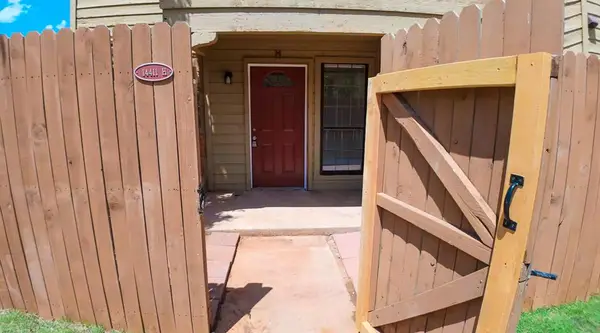 $190,000Active2 beds 3 baths1,210 sq. ft.
$190,000Active2 beds 3 baths1,210 sq. ft.14411 N Pennsylvania Avenue #10H, Oklahoma City, OK 73134
MLS# 1207865Listed by: LIME REALTY - New
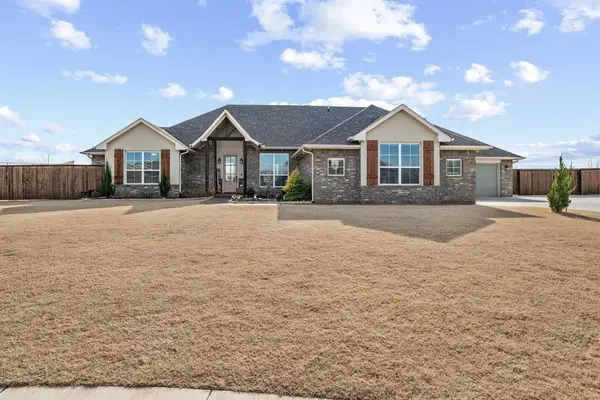 $465,000Active4 beds 3 baths2,445 sq. ft.
$465,000Active4 beds 3 baths2,445 sq. ft.9416 SW 48th Terrace, Oklahoma City, OK 73179
MLS# 1208430Listed by: KELLER WILLIAMS CENTRAL OK ED - New
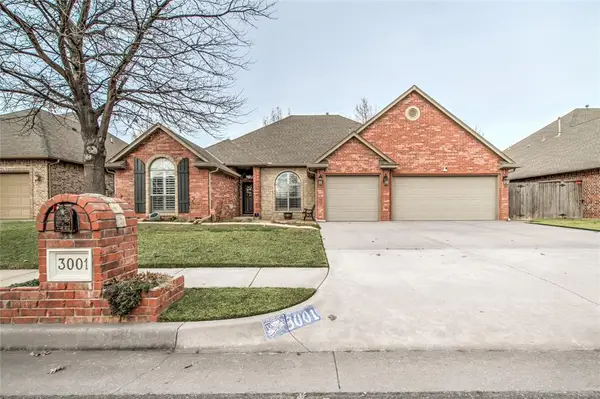 $385,000Active3 beds 2 baths2,063 sq. ft.
$385,000Active3 beds 2 baths2,063 sq. ft.3001 SW 137th Street, Oklahoma City, OK 73170
MLS# 1208611Listed by: NORTHMAN GROUP - New
 $335,000Active3 beds 2 baths1,874 sq. ft.
$335,000Active3 beds 2 baths1,874 sq. ft.2381 NW 191st Court, Edmond, OK 73012
MLS# 1208658Listed by: HOMESTEAD + CO - New
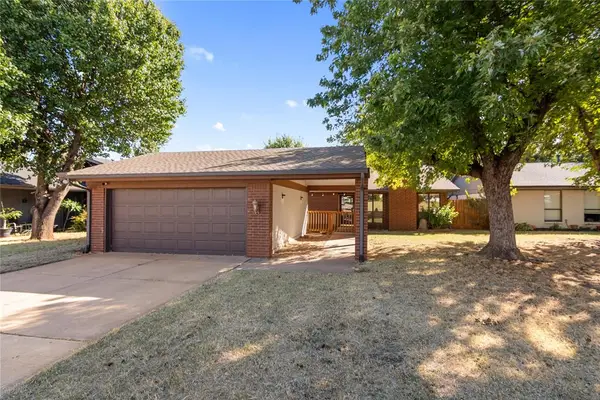 Listed by ERA$227,000Active3 beds 2 baths1,616 sq. ft.
Listed by ERA$227,000Active3 beds 2 baths1,616 sq. ft.12424 Fox Run Drive, Oklahoma City, OK 73142
MLS# 1208661Listed by: ERA COURTYARD REAL ESTATE
