1713 NW 14th Street #A, Oklahoma City, OK 73106
Local realty services provided by:ERA Courtyard Real Estate
Listed by: victory reneau razavi
Office: whittington realty
MLS#:1136269
Source:OK_OKC
1713 NW 14th Street #A,Oklahoma City, OK 73106
$750,000
- 3 Beds
- 4 Baths
- 2,450 sq. ft.
- Single family
- Active
Price summary
- Price:$750,000
- Price per sq. ft.:$306.12
About this home
New construction with an incredible 3rd story rooftop terrace, and walking distance to The Plaza District shops & restaurants! Offering 3 bedrooms, 3 full bathrooms, 1 half bath, an office with a closet, two living rooms and more! This sleek architectural design is characterized by its clean lines, large windows, and a blend of modern luxury materials that create a striking facade. The gourmet kitchen features state-of-the-art appliances, custom cabinetry, a refrigerator, & a spacious island perfect for culinary enthusiasts & entertaining. Grand living room with built-ins, an artistic modern fireplace, light-filled open-concept living space, & highlighted by luxurious finishes. Beautiful custom wine rack, stunning dining space, & double-opening glass doors that flow right to the modern backyard area. Oasis master suite boasting a dreamy walk-in closet. The master spa-like bathroom includes a double vanity, an incredible walk-in shower two shower heads, and a soaking tub to relax in after a long day. A peaceful 2nd floor home office with a storage closet. Downstairs half bath for guests. Two guest rooms with full bathrooms one on the 2nd and 3rd floor. Gorgeous guest bathrooms with tub showers & contemporary tile work. Huge laundry room with tons of storage. Ascend to the third floor to find a secondary living room with access to a rooftop terrace providing breathtaking views. This modern masterpiece has the latest smart home technology, ensuring convenience and efficiency. A spacious two-car garage that is wired for an electric car charger to be installed. The builder, Mesa Oak, is also planning to build two other new construction homes on the lot west of the home 1709 NW 14th and the other is to the east of the property at 1701 NW 14th. Enjoy Midtown & The Plaza District offering an array of entertainment!
Contact an agent
Home facts
- Year built:2025
- Listing ID #:1136269
- Added:511 day(s) ago
- Updated:February 15, 2026 at 01:41 PM
Rooms and interior
- Bedrooms:3
- Total bathrooms:4
- Full bathrooms:3
- Half bathrooms:1
- Living area:2,450 sq. ft.
Heating and cooling
- Cooling:Central Electric
- Heating:Central Gas
Structure and exterior
- Year built:2025
- Building area:2,450 sq. ft.
- Lot area:0.06 Acres
Schools
- High school:Douglass HS
- Middle school:Moon MS
- Elementary school:Eugene Field ES
Utilities
- Water:Public
Finances and disclosures
- Price:$750,000
- Price per sq. ft.:$306.12
New listings near 1713 NW 14th Street #A
- New
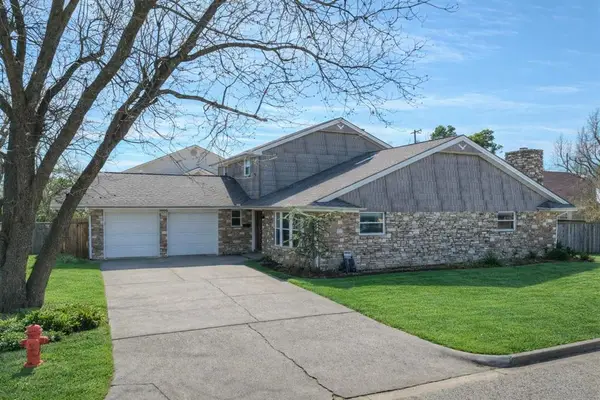 $250,000Active5 beds 2 baths2,265 sq. ft.
$250,000Active5 beds 2 baths2,265 sq. ft.5000 NW 61st Street, Oklahoma City, OK 73122
MLS# 1211460Listed by: SALT REAL ESTATE INC - New
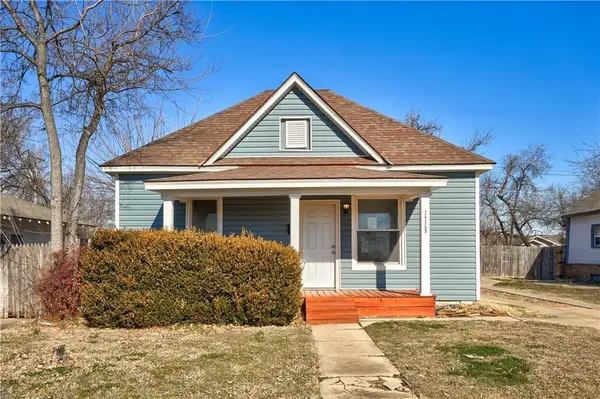 $244,900Active3 beds 2 baths1,400 sq. ft.
$244,900Active3 beds 2 baths1,400 sq. ft.1715 NW 21st Street, Oklahoma City, OK 73106
MLS# 1214435Listed by: ACCESS REAL ESTATE LLC - New
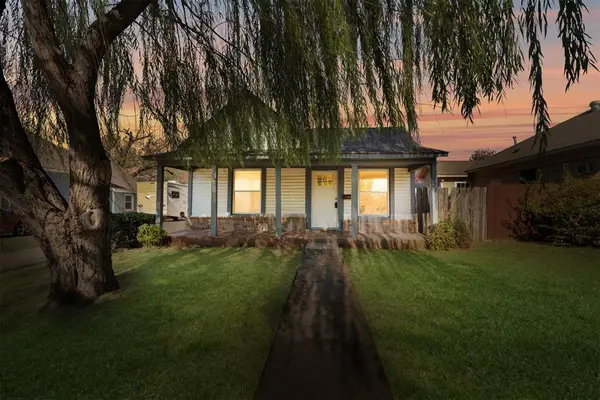 $219,900Active3 beds 2 baths1,142 sq. ft.
$219,900Active3 beds 2 baths1,142 sq. ft.1709 NW 21st Street, Oklahoma City, OK 73106
MLS# 1214436Listed by: ACCESS REAL ESTATE LLC - New
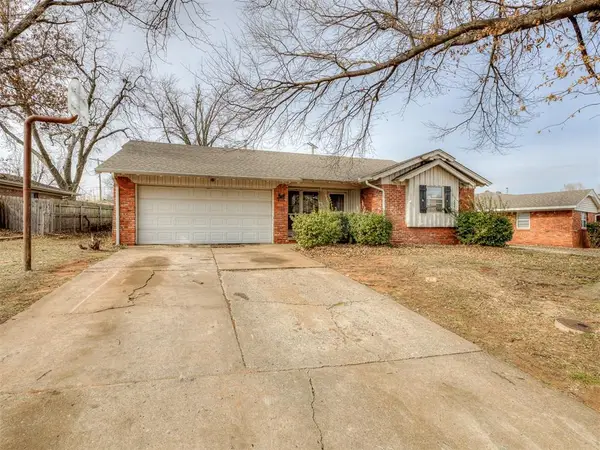 $204,900Active3 beds 2 baths1,730 sq. ft.
$204,900Active3 beds 2 baths1,730 sq. ft.3001 Belaire Drive, Oklahoma City, OK 73110
MLS# 1214245Listed by: SALT REAL ESTATE INC - New
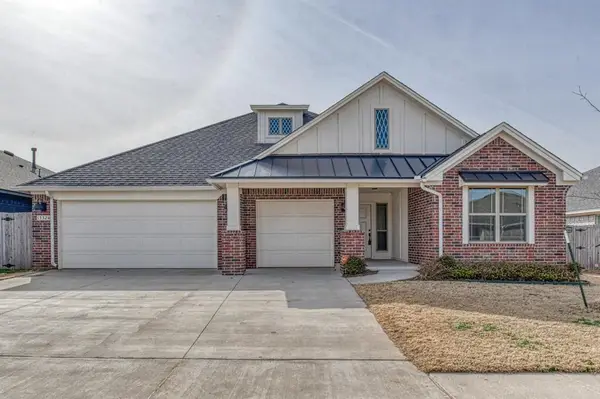 $354,900Active3 beds 2 baths1,907 sq. ft.
$354,900Active3 beds 2 baths1,907 sq. ft.13324 SW 8th Street, Yukon, OK 73099
MLS# 1213005Listed by: STERLING REAL ESTATE - New
 $289,990Active4 beds 2 baths1,812 sq. ft.
$289,990Active4 beds 2 baths1,812 sq. ft.14101 Georgian Way, Yukon, OK 73099
MLS# 1213629Listed by: COPPER CREEK REAL ESTATE - New
 $839,000Active4 beds 5 baths3,917 sq. ft.
$839,000Active4 beds 5 baths3,917 sq. ft.9109 Via Del Vista, Oklahoma City, OK 73131
MLS# 1213957Listed by: BHGRE PARAMOUNT - New
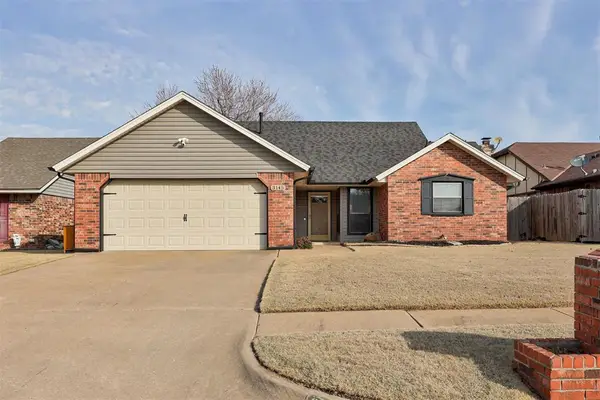 $240,000Active3 beds 2 baths1,540 sq. ft.
$240,000Active3 beds 2 baths1,540 sq. ft.3145 SW 100th Place, Oklahoma City, OK 73159
MLS# 1214328Listed by: FLOTILLA REAL ESTATE PARTNERS - New
 $674,900Active5 beds 3 baths2,974 sq. ft.
$674,900Active5 beds 3 baths2,974 sq. ft.9233 SW 90th Street, Mustang, OK 73064
MLS# 1214390Listed by: 1ST UNITED OKLA, REALTORS - New
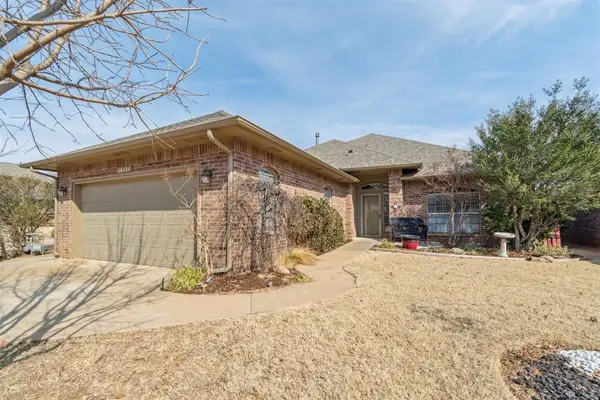 $325,000Active3 beds 3 baths2,241 sq. ft.
$325,000Active3 beds 3 baths2,241 sq. ft.16144 Silverado Drive, Edmond, OK 73013
MLS# 1214412Listed by: KELLER WILLIAMS CENTRAL OK ED

