1723 N Mckinley Avenue, Oklahoma City, OK 73106
Local realty services provided by:ERA Courtyard Real Estate
Listed by: marcy leonard, marcus leonard
Office: leonard realty
MLS#:1193542
Source:OK_OKC
1723 N Mckinley Avenue,Oklahoma City, OK 73106
$392,000
- 3 Beds
- 3 Baths
- 1,640 sq. ft.
- Single family
- Active
Price summary
- Price:$392,000
- Price per sq. ft.:$239.02
About this home
Just around the corner from the Plaza District and down the street from Oklahoma City University, this renovated home sits on a corner lot and strikes a balance between modern updates and its original charm. The entry opens to a bright foyer with hardwood floors that carry throughout. Natural light fills the living room and continues into the dining area, framed by wrap-around windows that bring the outdoors in. The kitchen is a highlight with granite counters, custom cabinetry, a stone backsplash, a large island with storage, and stainless steel appliances, including a gas range. Upstairs, the owner’s suite feels like a private retreat, complete with a barn door leading into a tiled bath with a granite vanity and a walk-in rain shower. Two additional bedrooms, each with good closet space, share a full bathroom and a convenient laundry area. Step outside to an extended wood deck and a fenced backyard, perfect for gathering or relaxing. A detached two-car garage sits at the back with alley access. Recent updates to plumbing, electrical, windows, and HVAC make this home truly move-in ready.
Contact an agent
Home facts
- Year built:1910
- Listing ID #:1193542
- Added:77 day(s) ago
- Updated:December 18, 2025 at 01:34 PM
Rooms and interior
- Bedrooms:3
- Total bathrooms:3
- Full bathrooms:2
- Half bathrooms:1
- Living area:1,640 sq. ft.
Heating and cooling
- Cooling:Heat Pump
- Heating:Central Gas
Structure and exterior
- Roof:Composition
- Year built:1910
- Building area:1,640 sq. ft.
- Lot area:0.09 Acres
Schools
- High school:Northwest Classen HS
- Middle school:Taft MS
- Elementary school:Hawthorne ES
Finances and disclosures
- Price:$392,000
- Price per sq. ft.:$239.02
New listings near 1723 N Mckinley Avenue
- New
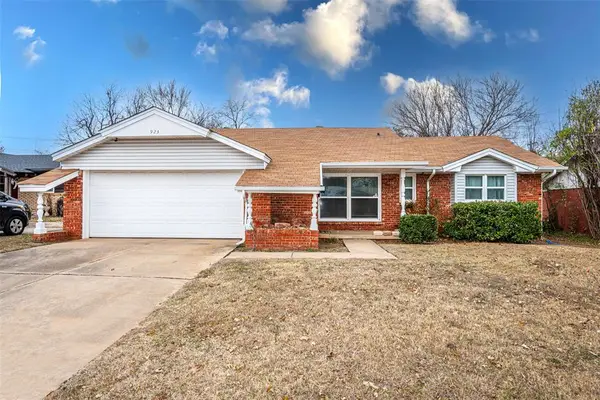 $148,500Active2 beds 2 baths1,064 sq. ft.
$148,500Active2 beds 2 baths1,064 sq. ft.923 Kenilworth Road, Oklahoma City, OK 73114
MLS# 1206572Listed by: KELLER WILLIAMS REALTY ELITE - New
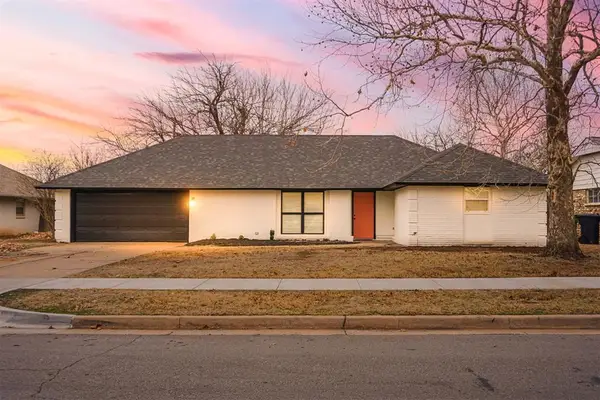 $270,000Active4 beds 2 baths1,746 sq. ft.
$270,000Active4 beds 2 baths1,746 sq. ft.2509 NW 111th Street, Oklahoma City, OK 73120
MLS# 1206617Listed by: BLACK LABEL REALTY - New
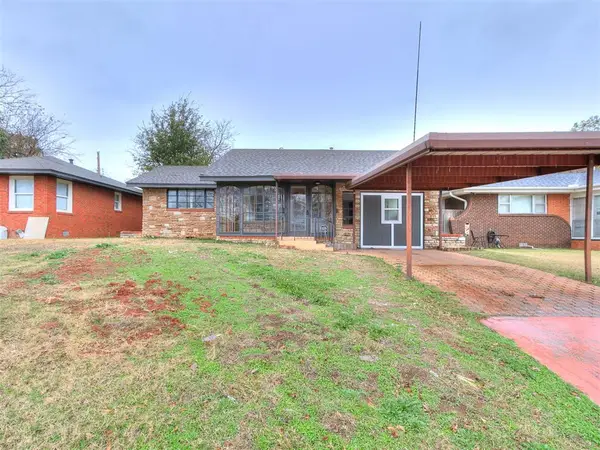 $155,000Active3 beds 1 baths1,148 sq. ft.
$155,000Active3 beds 1 baths1,148 sq. ft.2601 SW 49th Street, Oklahoma City, OK 73119
MLS# 1206619Listed by: SPARK PROPERTIES GROUP - New
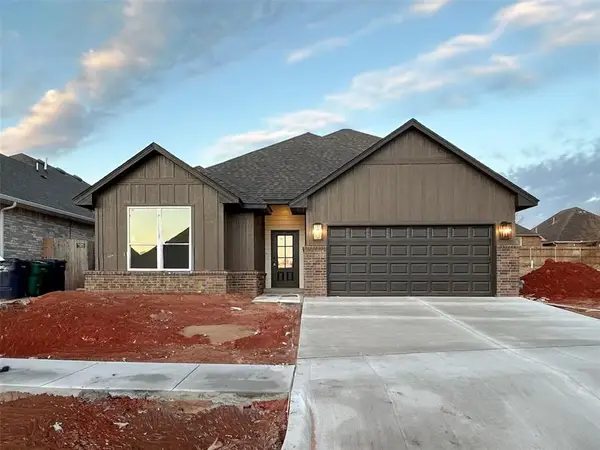 $405,900Active3 beds 2 baths2,175 sq. ft.
$405,900Active3 beds 2 baths2,175 sq. ft.16225 Whistle Creek Boulevard, Edmond, OK 73013
MLS# 1206625Listed by: AUTHENTIC REAL ESTATE GROUP - New
 $465,000Active5 beds 3 baths2,574 sq. ft.
$465,000Active5 beds 3 baths2,574 sq. ft.9125 NW 118th Street, Yukon, OK 73099
MLS# 1206568Listed by: EPIQUE REALTY - New
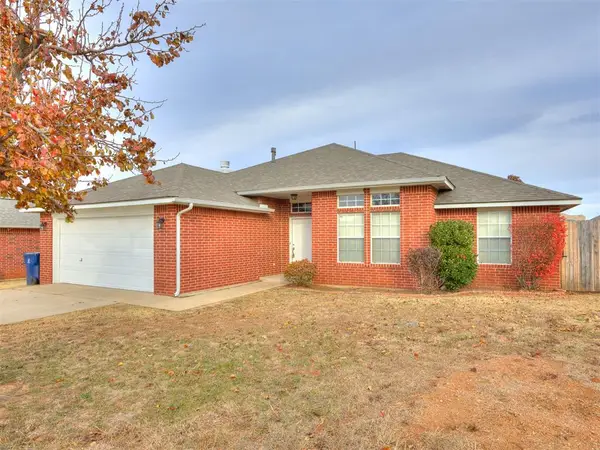 $225,000Active3 beds 2 baths1,712 sq. ft.
$225,000Active3 beds 2 baths1,712 sq. ft.5109 SE 81st Street, Oklahoma City, OK 73135
MLS# 1206592Listed by: MK PARTNERS INC - New
 $349,000Active3 beds 2 baths2,112 sq. ft.
$349,000Active3 beds 2 baths2,112 sq. ft.3520 NW 42nd Street, Oklahoma City, OK 73112
MLS# 1205951Listed by: EPIQUE REALTY - New
 $369,999Active4 beds 3 baths2,300 sq. ft.
$369,999Active4 beds 3 baths2,300 sq. ft.701 Cassandra Lane, Yukon, OK 73099
MLS# 1206536Listed by: LRE REALTY LLC - New
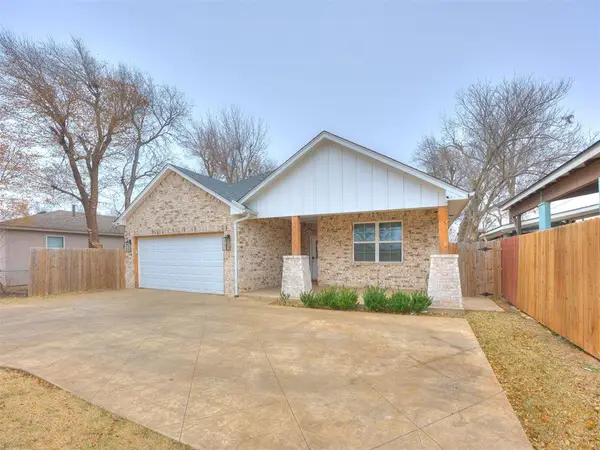 $289,000Active3 beds 2 baths1,645 sq. ft.
$289,000Active3 beds 2 baths1,645 sq. ft.4404 S Agnew Avenue, Oklahoma City, OK 73119
MLS# 1205668Listed by: HEATHER & COMPANY REALTY GROUP - New
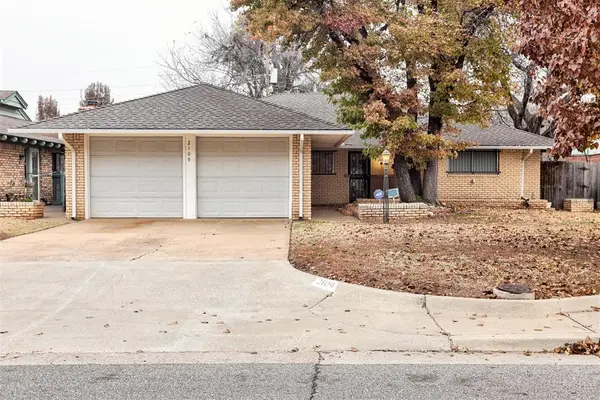 $240,000Active3 beds 2 baths1,574 sq. ft.
$240,000Active3 beds 2 baths1,574 sq. ft.2109 NW 43rd Street, Oklahoma City, OK 73112
MLS# 1206533Listed by: ADAMS FAMILY REAL ESTATE LLC
