1731 NW 40th Street, Oklahoma City, OK 73118
Local realty services provided by:ERA Courtyard Real Estate
Listed by: dana austin
Office: berkshire hathaway-benchmark
MLS#:1192356
Source:OK_OKC
1731 NW 40th Street,Oklahoma City, OK 73118
$394,900
- 4 Beds
- 3 Baths
- 2,524 sq. ft.
- Single family
- Active
Price summary
- Price:$394,900
- Price per sq. ft.:$156.46
About this home
Seller is offering $5,000 credit to use at the buyer's discretion. Welcome to this beautifully updated home that blends timeless character with modern convenience! Thoughtfully renovated in 2018 with new electrical, plumbing, HVAC, tankless water heater, roof, and windows, this property offers peace of mind alongside classic charm. Step inside to find original hardwood floors, elegant pocket doors, and a spacious layout designed for today’s lifestyle. The oversized owner’s suite with walk-in closet provides a true retreat, while the inviting living and dining areas showcase the home’s warm woodwork and abundant natural light. Enjoy your morning coffee on the large front porch, or unwind in the oversized two-car garage with workshop space. Additional features include a modern alarm system, large corner lot, potential RV parking and a mechanical basement. The basement works as a storm shelter with tons of storage space. Don't worry, the laundry room is on the first floor! The location can’t be beat—just minutes from Penn Square Mall, major highways, Baptist Hospital, St. Anthony’s, The Oak, The Plaza District, The Paseo District, and the 39th Street District. This home offers the rare combination of updates, character, and unbeatable convenience—schedule your private tour today! Listing agent is related to seller. License #158993
Contact an agent
Home facts
- Year built:1908
- Listing ID #:1192356
- Added:159 day(s) ago
- Updated:February 26, 2026 at 08:25 AM
Rooms and interior
- Bedrooms:4
- Total bathrooms:3
- Full bathrooms:3
- Flooring:Tile, Wood
- Kitchen Description:Dishwasher, Disposal
- Living area:2,524 sq. ft.
Heating and cooling
- Cooling:Central Electric
- Heating:Central Gas
Structure and exterior
- Roof:Composition
- Year built:1908
- Building area:2,524 sq. ft.
- Lot area:0.32 Acres
- Lot Features:Corner Lot
- Architectural Style:Craftsman
- Construction Materials:Frame, Stone
- Exterior Features:Covered Porch, Deck-Open, Rain Gutters
- Foundation Description:Conventional
Schools
- High school:Northwest Classen HS
- Middle school:Taft MS
- Elementary school:Putnam Heights ES
Finances and disclosures
- Price:$394,900
- Price per sq. ft.:$156.46
Features and amenities
- Appliances:Dishwasher, Disposal, Water Heater
New listings near 1731 NW 40th Street
- Open Sun, 2 to 4pmNew
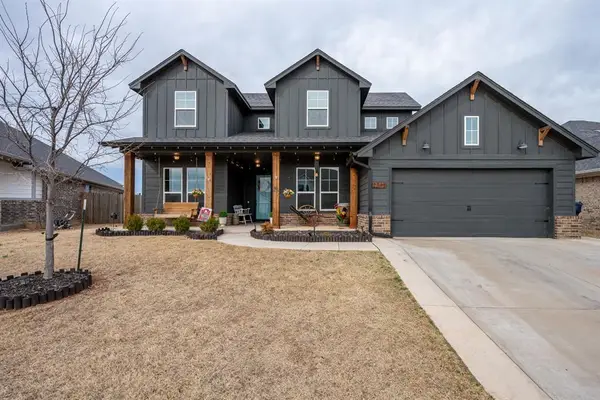 $465,000Active3 beds 3 baths2,483 sq. ft.
$465,000Active3 beds 3 baths2,483 sq. ft.2249 NW 187th Terrace, Edmond, OK 73012
MLS# 1215170Listed by: REDFIN - New
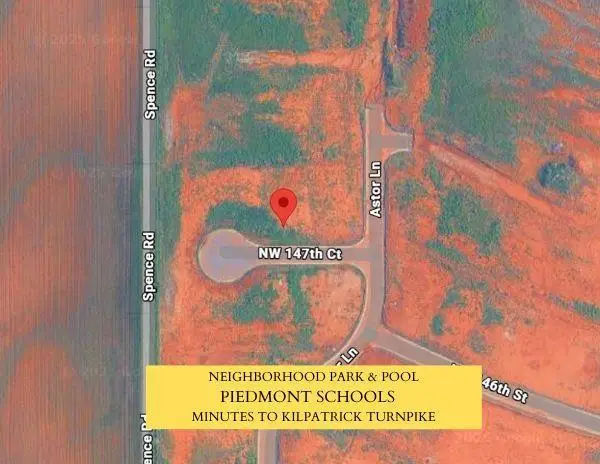 $95,000Active0.19 Acres
$95,000Active0.19 Acres9337 NW 147th Court, Yukon, OK 73099
MLS# 1215439Listed by: WHITTINGTON REALTY - New
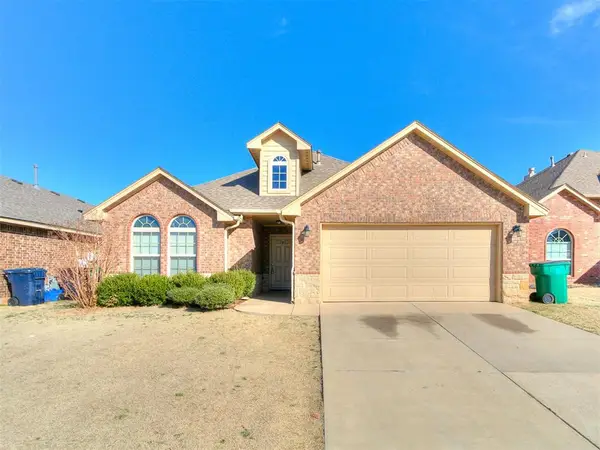 $239,900Active3 beds 2 baths1,664 sq. ft.
$239,900Active3 beds 2 baths1,664 sq. ft.10704 Cruces Drive, Oklahoma City, OK 73162
MLS# 1215661Listed by: BAILEE & CO. REAL ESTATE - New
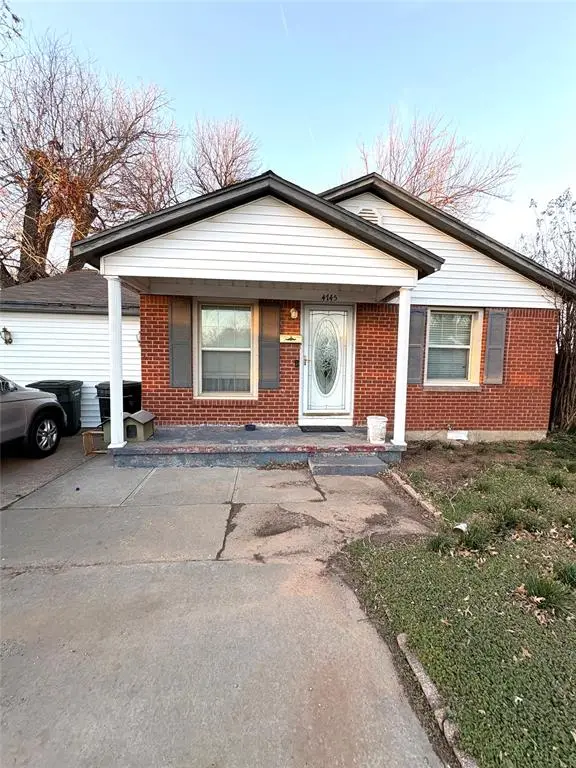 $135,000Active3 beds 2 baths1,065 sq. ft.
$135,000Active3 beds 2 baths1,065 sq. ft.4745 SE 25th Street, Oklahoma City, OK 73115
MLS# 1215816Listed by: ARISTON REALTY - New
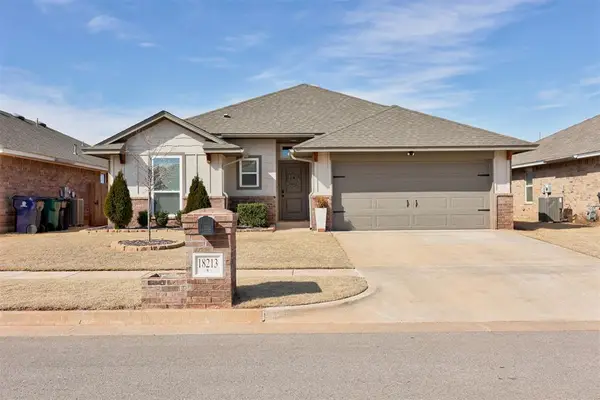 $310,000Active3 beds 2 baths1,543 sq. ft.
$310,000Active3 beds 2 baths1,543 sq. ft.18213 Sunny Stone Lane, Edmond, OK 73012
MLS# 1215906Listed by: KELLER WILLIAMS REALTY ELITE - New
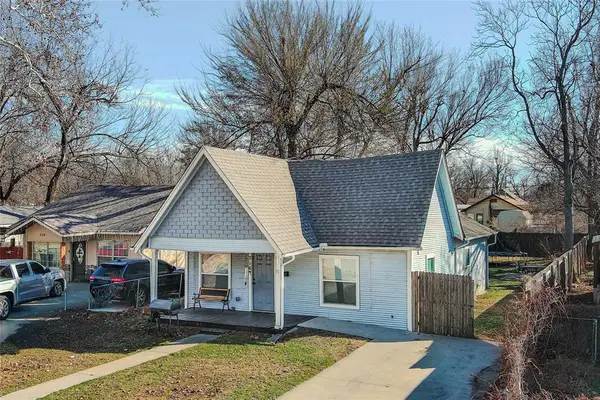 $150,000Active3 beds 2 baths1,036 sq. ft.
$150,000Active3 beds 2 baths1,036 sq. ft.216 SE 40th Street, Oklahoma City, OK 73129
MLS# 1216045Listed by: ARISTON REALTY LLC - New
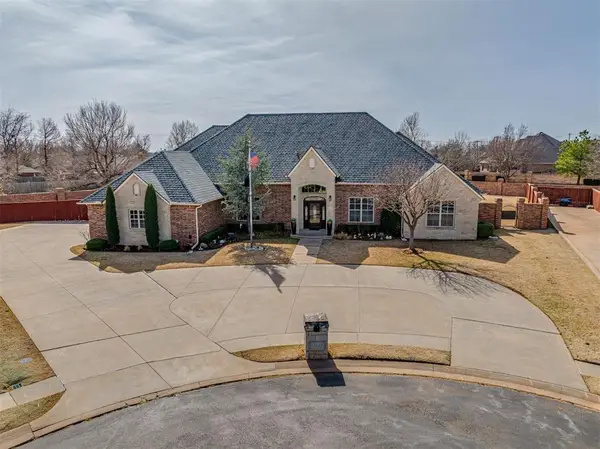 $875,000Active4 beds 5 baths4,681 sq. ft.
$875,000Active4 beds 5 baths4,681 sq. ft.12325 Carriage Way, Oklahoma City, OK 73142
MLS# 1216073Listed by: GABLE & GRACE GROUP - New
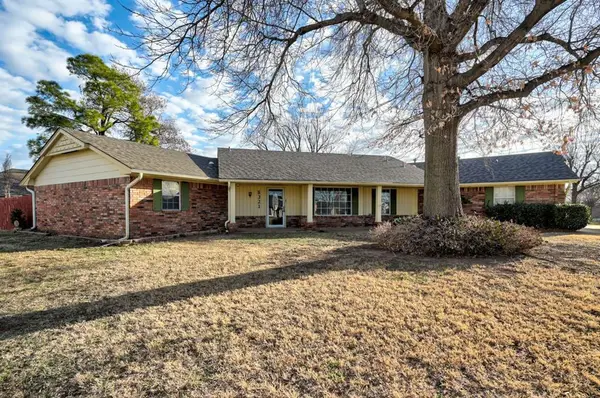 $235,000Active3 beds 3 baths2,103 sq. ft.
$235,000Active3 beds 3 baths2,103 sq. ft.6321 NW 84th Place, Oklahoma City, OK 73132
MLS# 1216115Listed by: TRINITY PROPERTIES - New
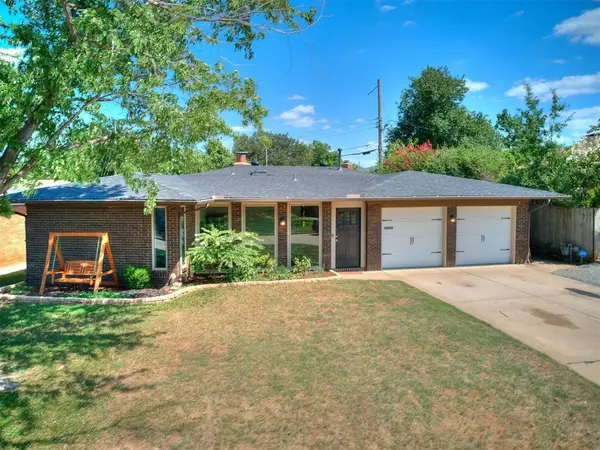 $280,000Active3 beds 2 baths1,764 sq. ft.
$280,000Active3 beds 2 baths1,764 sq. ft.3720 Dow Drive, Oklahoma City, OK 73116
MLS# 1216137Listed by: KELLER WILLIAMS CENTRAL OK ED - New
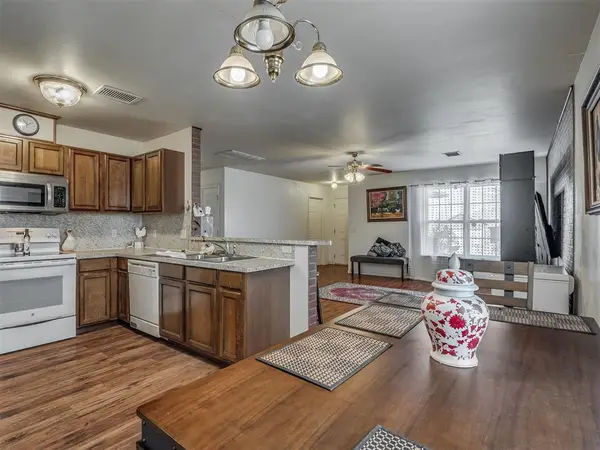 $200,000Active3 beds 2 baths1,301 sq. ft.
$200,000Active3 beds 2 baths1,301 sq. ft.536 SE 26th Circle, Oklahoma City, OK 73129
MLS# 1215722Listed by: DC KELLEY REALTY

