1817 Hannah Lane, Oklahoma City, OK 73127
Local realty services provided by:ERA Courtyard Real Estate
Listed by: samantha marin
Office: horner mcclure & associates
MLS#:1211330
Source:OK_OKC
1817 Hannah Lane,Oklahoma City, OK 73127
$230,000
- 3 Beds
- 2 Baths
- 1,479 sq. ft.
- Single family
- Pending
Price summary
- Price:$230,000
- Price per sq. ft.:$155.51
About this home
This home is an ideal location for someone ready to take advantage of living on the edge of the city while also needing access to all major highways. The entryway hosts the two secondary bedrooms and a bathroom to allow privacy for both guests and the primary suite. The living is sectioned to lead you into your dining and kitchen, that had optimal storage space with in-suite laundry. Have you had the idea of creating a home gym or easy clean floors for working in your garage? The floors have been epoxied so you can create your ideal space. The primary suite gets all of the sunset views with lighting from the backyard and enough space for a huge walk-in closet and ample storage in the bathroom. Schedule a showing today!
Contact an agent
Home facts
- Year built:2020
- Listing ID #:1211330
- Added:157 day(s) ago
- Updated:February 25, 2026 at 08:34 AM
Rooms and interior
- Bedrooms:3
- Total bathrooms:2
- Full bathrooms:2
- Living area:1,479 sq. ft.
Heating and cooling
- Cooling:Central Electric
- Heating:Central Gas
Structure and exterior
- Roof:Architecural Shingle
- Year built:2020
- Building area:1,479 sq. ft.
- Lot area:0.14 Acres
Schools
- High school:Yukon HS
- Middle school:Yukon MS
- Elementary school:Myers ES
Utilities
- Water:Public
Finances and disclosures
- Price:$230,000
- Price per sq. ft.:$155.51
New listings near 1817 Hannah Lane
- New
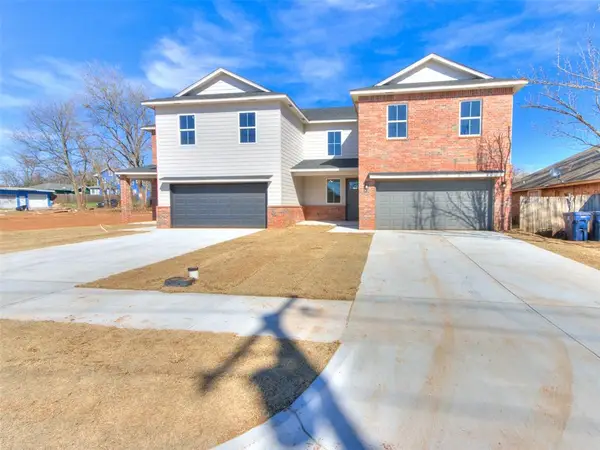 $333,200Active3 beds 3 baths1,904 sq. ft.
$333,200Active3 beds 3 baths1,904 sq. ft.1509 NE 7 Street #B, Oklahoma City, OK 73117
MLS# 1215925Listed by: GLOBE REALTY LLC - New
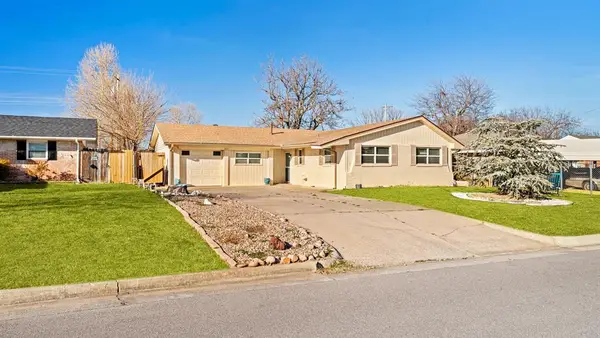 $169,000Active2 beds 2 baths1,012 sq. ft.
$169,000Active2 beds 2 baths1,012 sq. ft.1607 SW 78th Terrace, Oklahoma City, OK 73159
MLS# 1215071Listed by: KEN CARPENTER REALTY - New
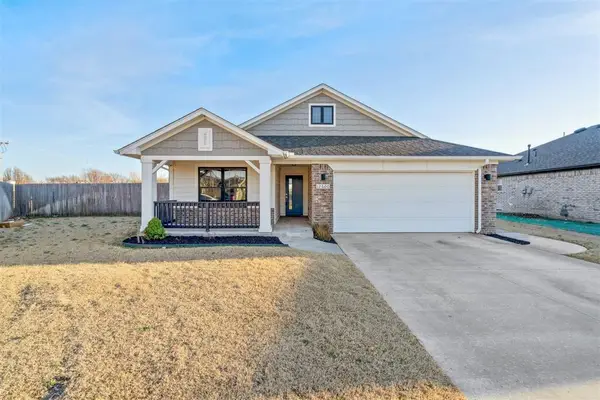 Listed by ERA$275,500Active3 beds 2 baths1,501 sq. ft.
Listed by ERA$275,500Active3 beds 2 baths1,501 sq. ft.12600 NW 3rd Street, Yukon, OK 73099
MLS# 1213919Listed by: ERA COURTYARD REAL ESTATE - New
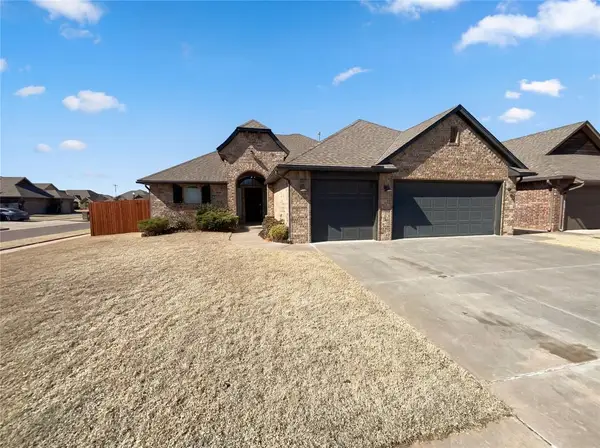 $282,000Active3 beds 2 baths1,686 sq. ft.
$282,000Active3 beds 2 baths1,686 sq. ft.3517 Sardis Way, Yukon, OK 73099
MLS# 1215887Listed by: OPENDOOR BROKERAGE LLC - New
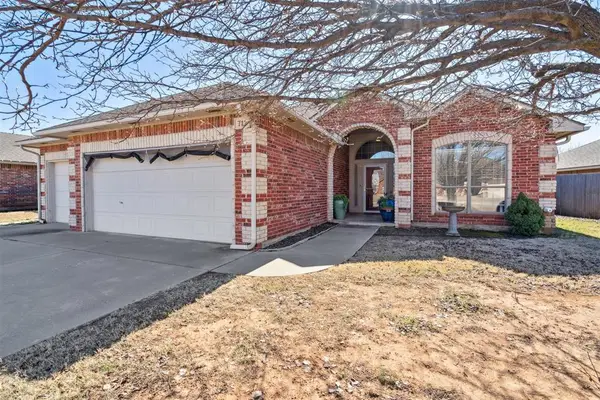 $255,000Active3 beds 2 baths1,668 sq. ft.
$255,000Active3 beds 2 baths1,668 sq. ft.712 SW 160th Street, Oklahoma City, OK 73170
MLS# 1210093Listed by: METRO FIRST REALTY GROUP - New
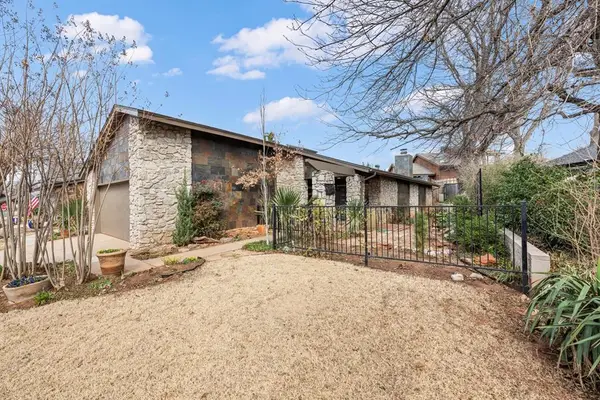 $260,000Active2 beds 2 baths1,608 sq. ft.
$260,000Active2 beds 2 baths1,608 sq. ft.13400 Fox Hollow Ridge, Oklahoma City, OK 73131
MLS# 1215706Listed by: KELLER WILLIAMS CENTRAL OK ED - New
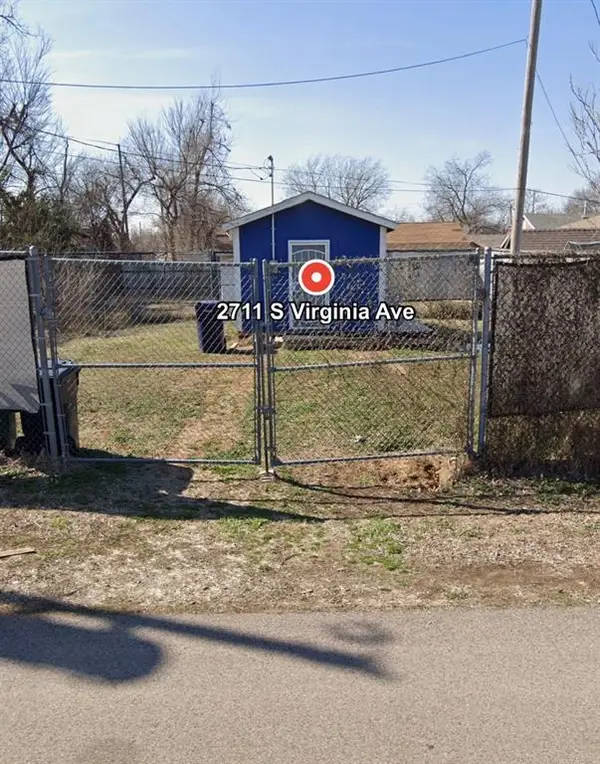 $25,000Active0.05 Acres
$25,000Active0.05 Acres2711 S Virginia Avenue, Oklahoma City, OK 73108
MLS# 1215720Listed by: LRE REALTY LLC - New
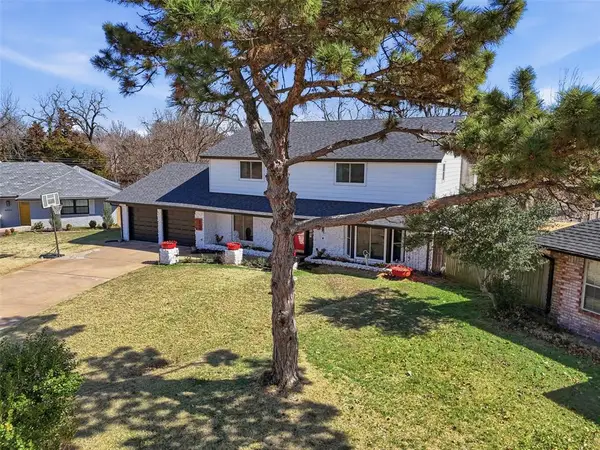 $335,000Active4 beds 3 baths2,460 sq. ft.
$335,000Active4 beds 3 baths2,460 sq. ft.6000 Broadmoor Avenue, Oklahoma City, OK 73132
MLS# 1215772Listed by: OKC METRO GROUP - New
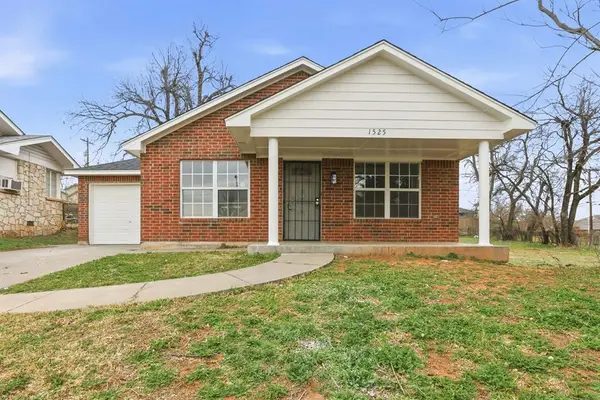 Listed by ERA$199,750Active3 beds 2 baths1,269 sq. ft.
Listed by ERA$199,750Active3 beds 2 baths1,269 sq. ft.1525 NE 8th Street, Oklahoma City, OK 73117
MLS# 1215819Listed by: ERA COURTYARD REAL ESTATE - New
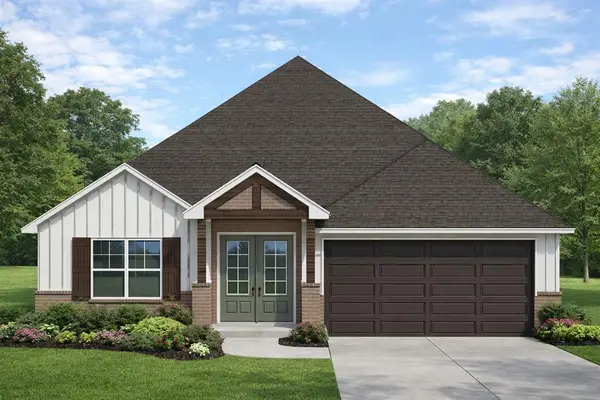 $299,900Active3 beds 2 baths1,656 sq. ft.
$299,900Active3 beds 2 baths1,656 sq. ft.12021 NW 121st Circle, Yukon, OK 73099
MLS# 1215872Listed by: AUTHENTIC REAL ESTATE GROUP

