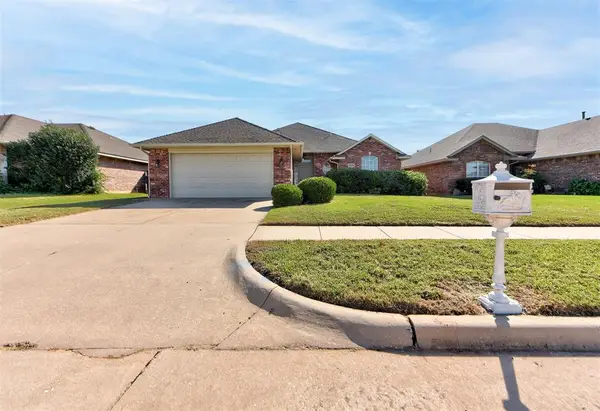1817 Westchester Drive, Oklahoma City, OK 73120
Local realty services provided by:ERA Courtyard Real Estate
Listed by:kirsten mcintyre
Office:keller williams central ok ed
MLS#:1176672
Source:OK_OKC
1817 Westchester Drive,Oklahoma City, OK 73120
$192,900
- 2 Beds
- 1 Baths
- 1,024 sq. ft.
- Single family
- Pending
Price summary
- Price:$192,900
- Price per sq. ft.:$188.38
About this home
Here it is… a rare gem for The Village! Your chance to own this wonderful, well-loved 2 bedroom, 1 bath home featuring a HUGE kitchen, a dedicated indoor laundry room, updated electrical (2025) and newer windows (2020)!! What's more... the curb appeal is an A+. You'll absolutely love the charming front porch. It's ideal for relaxing or decorating throughout the seasons. An expanded driveway provides more space for parking. Step inside and fresh paint in the living room, bathroom, and laundry area adds a crisp, updated feel, while beautiful hardwood floors run throughout the home. Bathroom has been updated with modern tile, sink and lighting. The backyard is equally impressive, featuring ample space and a storage shed installed just two years ago. Roof was replaced last year. Just a block and a half from Pennsylvania Avenue, this location offers quick access to shopping, dining, and major highways. Homes like this don't come along often—so snatch this one up while you can. Be sure and ask for the list of improvements. Make your appointment today to see this exceptional home!
Contact an agent
Home facts
- Year built:1950
- Listing ID #:1176672
- Added:97 day(s) ago
- Updated:September 27, 2025 at 07:29 AM
Rooms and interior
- Bedrooms:2
- Total bathrooms:1
- Full bathrooms:1
- Living area:1,024 sq. ft.
Heating and cooling
- Cooling:Central Electric
- Heating:Central Gas
Structure and exterior
- Roof:Composition
- Year built:1950
- Building area:1,024 sq. ft.
- Lot area:0.15 Acres
Schools
- High school:John Marshall HS
- Middle school:John Marshall MS
- Elementary school:Ridgeview ES
Utilities
- Water:Public
Finances and disclosures
- Price:$192,900
- Price per sq. ft.:$188.38
New listings near 1817 Westchester Drive
- New
 $269,900Active3 beds 2 baths1,514 sq. ft.
$269,900Active3 beds 2 baths1,514 sq. ft.9433 NW 91st Street, Yukon, OK 73099
MLS# 1193029Listed by: RE/MAX ENERGY REAL ESTATE - New
 $254,000Active3 beds 2 baths1,501 sq. ft.
$254,000Active3 beds 2 baths1,501 sq. ft.2828 NW 184th Terrace, Edmond, OK 73012
MLS# 1193470Listed by: REALTY EXPERTS, INC - New
 $299,900Active3 beds 2 baths1,950 sq. ft.
$299,900Active3 beds 2 baths1,950 sq. ft.7604 Sandlewood Drive, Oklahoma City, OK 73132
MLS# 1192566Listed by: LRE REALTY LLC - New
 $250,000Active4 beds 4 baths1,600 sq. ft.
$250,000Active4 beds 4 baths1,600 sq. ft.2940 NW 30th Street, Oklahoma City, OK 73112
MLS# 1193121Listed by: EXP REALTY LLC BO - New
 $255,000Active3 beds 2 baths1,947 sq. ft.
$255,000Active3 beds 2 baths1,947 sq. ft.6601 NW 130th Street, Oklahoma City, OK 73142
MLS# 1193467Listed by: BRIX REALTY - New
 $259,990Active3 beds 3 baths1,712 sq. ft.
$259,990Active3 beds 3 baths1,712 sq. ft.6428 N Harvard Avenue, Oklahoma City, OK 73132
MLS# 1193457Listed by: COPPER CREEK REAL ESTATE  $204,999Pending3 beds 3 baths1,480 sq. ft.
$204,999Pending3 beds 3 baths1,480 sq. ft.3302 NW 149th Street, Oklahoma City, OK 73134
MLS# 1193451Listed by: COPPER CREEK REAL ESTATE- New
 $337,900Active4 beds 4 baths2,871 sq. ft.
$337,900Active4 beds 4 baths2,871 sq. ft.6413 S Dewey Avenue, Oklahoma City, OK 73139
MLS# 1192274Listed by: FORGE REALTY GROUP - New
 $375,000Active3 beds 3 baths2,480 sq. ft.
$375,000Active3 beds 3 baths2,480 sq. ft.11321 Fountain Boulevard, Oklahoma City, OK 73170
MLS# 1193161Listed by: WHITTINGTON REALTY - New
 $219,999Active3 beds 2 baths1,277 sq. ft.
$219,999Active3 beds 2 baths1,277 sq. ft.516 Glass Avenue, Yukon, OK 73099
MLS# 1193223Listed by: BHGRE THE PLATINUM COLLECTIVE
