1916 Hasley Drive, Oklahoma City, OK 73120
Local realty services provided by:ERA Courtyard Real Estate
Listed by: grayson warren
Office: copper creek real estate
MLS#:1197753
Source:OK_OKC
1916 Hasley Drive,Oklahoma City, OK 73120
$209,990
- 3 Beds
- 2 Baths
- 1,104 sq. ft.
- Single family
- Pending
Price summary
- Price:$209,990
- Price per sq. ft.:$190.21
About this home
An impeccably re-imagined home in the heart of the Village! Welcome to this oasis in the city, where high-end touches meet cozy vibes. This home has been thoughtfully updated in every area including a brand new roof, floors, cabinetry, counters, paint, appliances, windows, fixtures, bathrooms, fireplace and more! The central living space with tons of natural light flows seamlessly into the dining and kitchen area which overlooks the backyard. The kitchen offers you ample storage and thick quartz countertops that continues up the wall as backsplash. Brand new stainless steel appliances also add to the high end look in this home. A creative and on-trend powder bath is easily accessible for guests from the living space. Each of the bedrooms are nicely sized with good storage. The primary has great natural light and is large enough to bring your own wardrobes and/or furniture. The home also has a one-car garage and covered front porch. Don't let this one get away, schedule your showing today!
Contact an agent
Home facts
- Year built:1950
- Listing ID #:1197753
- Added:51 day(s) ago
- Updated:December 16, 2025 at 09:03 AM
Rooms and interior
- Bedrooms:3
- Total bathrooms:2
- Full bathrooms:1
- Half bathrooms:1
- Living area:1,104 sq. ft.
Heating and cooling
- Cooling:Central Electric
- Heating:Central Gas
Structure and exterior
- Roof:Composition
- Year built:1950
- Building area:1,104 sq. ft.
- Lot area:0.15 Acres
Schools
- High school:John Marshall HS
- Middle school:John Marshall MS
- Elementary school:Ridgeview ES
Finances and disclosures
- Price:$209,990
- Price per sq. ft.:$190.21
New listings near 1916 Hasley Drive
- New
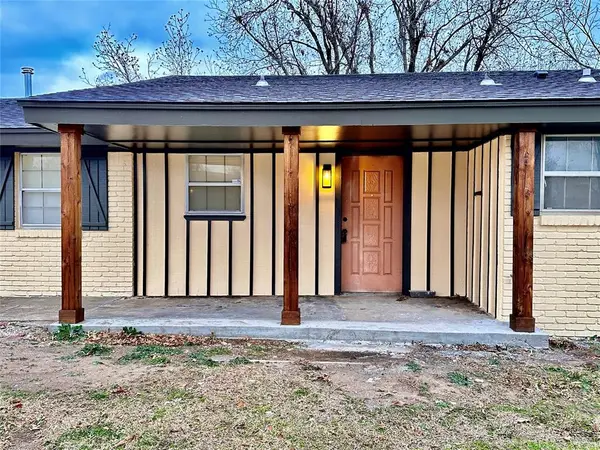 $220,000Active3 beds 2 baths1,267 sq. ft.
$220,000Active3 beds 2 baths1,267 sq. ft.4417 NW Liberty Street, Oklahoma City, OK 73107
MLS# 1206165Listed by: EXP REALTY, LLC - New
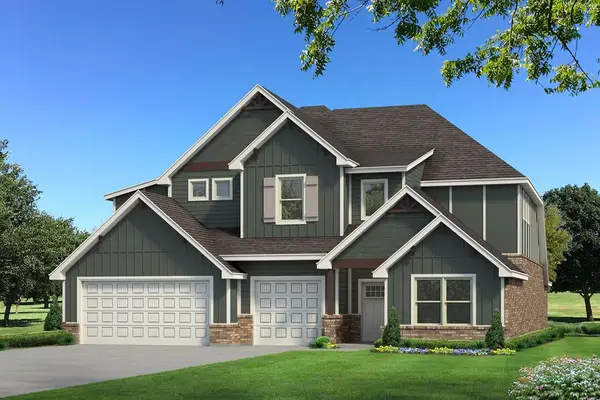 $586,340Active5 beds 5 baths3,625 sq. ft.
$586,340Active5 beds 5 baths3,625 sq. ft.8701 Ryker Road, Yukon, OK 73099
MLS# 1206167Listed by: PREMIUM PROP, LLC 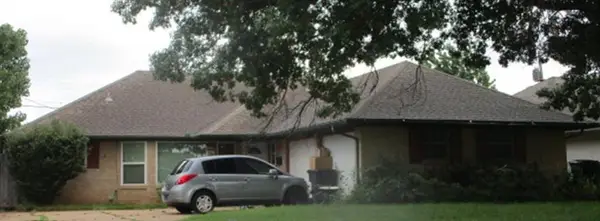 $160,000Pending3 beds 2 baths1,497 sq. ft.
$160,000Pending3 beds 2 baths1,497 sq. ft.2617 NW 112th Street, Oklahoma City, OK 73120
MLS# 1206157Listed by: TEAM WEBB REAL ESTATE- New
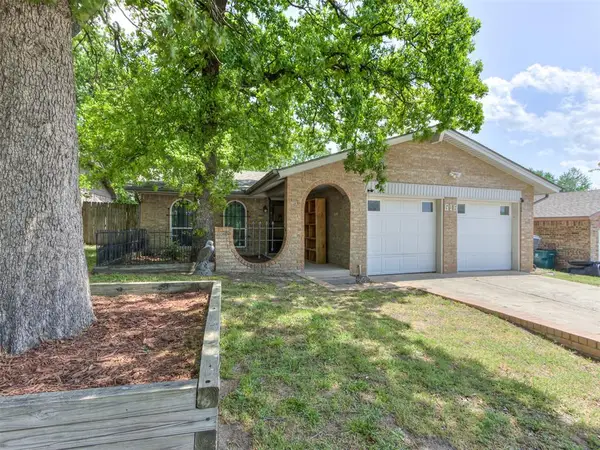 $194,000Active3 beds 2 baths1,612 sq. ft.
$194,000Active3 beds 2 baths1,612 sq. ft.616 Whispering Oak Road, Oklahoma City, OK 73127
MLS# 1201339Listed by: ABUNDANCE REALTY INC - New
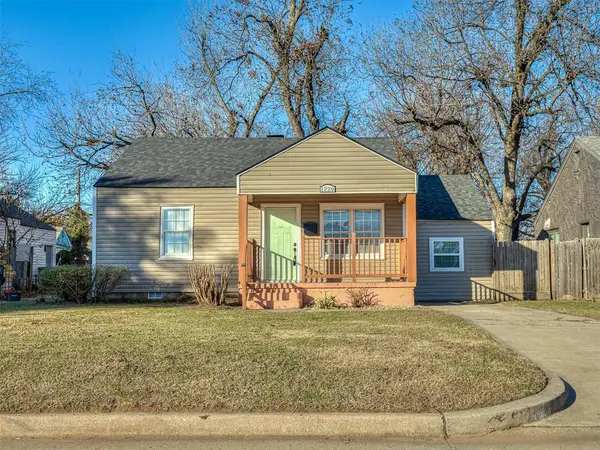 Listed by ERA$175,000Active3 beds 1 baths1,004 sq. ft.
Listed by ERA$175,000Active3 beds 1 baths1,004 sq. ft.1229 N Meta Street, Oklahoma City, OK 73107
MLS# 1206047Listed by: ERA COURTYARD REAL ESTATE - New
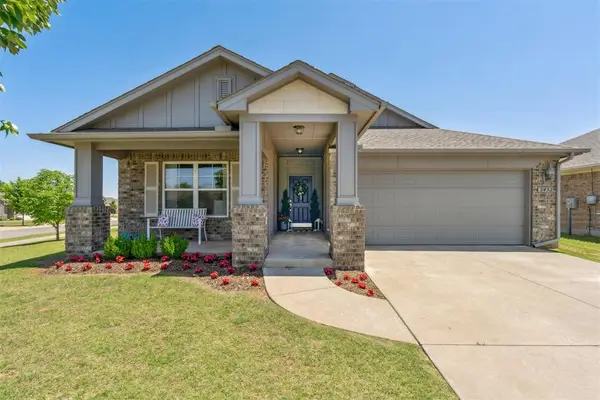 $249,900Active3 beds 2 baths1,296 sq. ft.
$249,900Active3 beds 2 baths1,296 sq. ft.3432 Piney River Drive, Yukon, OK 73099
MLS# 1206133Listed by: METRO FIRST REALTY 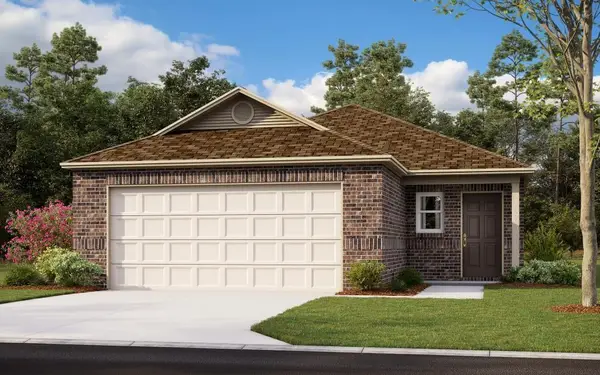 $230,050Pending3 beds 2 baths1,373 sq. ft.
$230,050Pending3 beds 2 baths1,373 sq. ft.12933 Florence Lane, Yukon, OK 73099
MLS# 1206134Listed by: COPPER CREEK REAL ESTATE- New
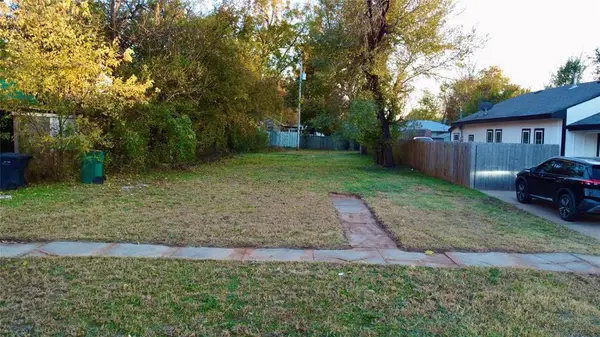 $36,225Active0.16 Acres
$36,225Active0.16 Acres612 SE 19th Street, Oklahoma City, OK 73129
MLS# 1201970Listed by: MODERN ABODE REALTY - New
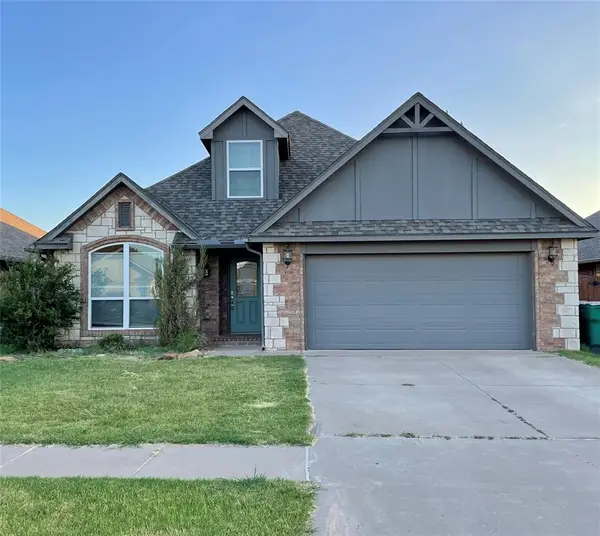 $360,000Active4 beds 3 baths2,393 sq. ft.
$360,000Active4 beds 3 baths2,393 sq. ft.2521 NW 193rd Street, Edmond, OK 73012
MLS# 1206069Listed by: BRICK AND BEAM REALTY - New
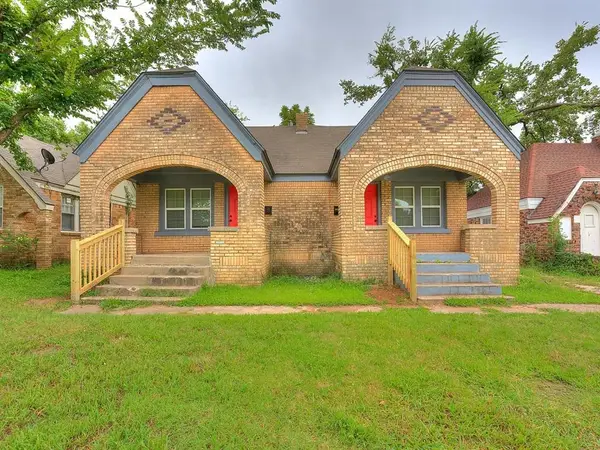 $192,000Active-- beds 2 baths1,918 sq. ft.
$192,000Active-- beds 2 baths1,918 sq. ft.2208 NE 22nd Street, Oklahoma City, OK 73111
MLS# 1204483Listed by: CITYGATES REAL ESTATE LLC
