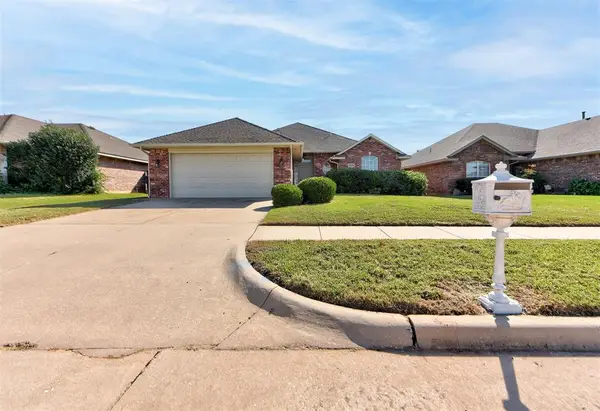2019 N Mckinley Avenue, Oklahoma City, OK 73106
Local realty services provided by:ERA Courtyard Real Estate
Listed by:brittany ella
Office:senemar & associates
MLS#:1166271
Source:OK_OKC
Price summary
- Price:$436,900
- Price per sq. ft.:$249.23
About this home
Welcome to this beautifully designed two-story home that balances style, comfort and functionality. The open concept main floor has gorgeous natural light and wood flooring throughout. The kitchen has it all with quartz countertops, a fully built out walk in pantry, pot filler and ample prep space. The custom kitchen cabinetry highlights soft close cabinets and drawers, hidden spice racks and cookie sheet drawer. Upstairs, the spacious primary suite offers privacy with en suite bathroom finished with double vanities, quartz counters, step in shower and walk in closet. Two additional bedrooms share a well appointed full bath with a tub/shower combo and double vanities, perfect for family or guests. The second floor also features a separate utility room and extra storage space. This plan ensures convenience and organization with features such as the mud bench and half bath located just off the garage entry. The backyard will allow for rest and relaxation with its quaint and private atmosphere. Located just half a mile from local retailers and restaurants in the Plaza District, this new construction home is ideal for buyers looking to enjoy the best of Urban OKC without sacrificing comfort or quality.
Contact an agent
Home facts
- Year built:2025
- Listing ID #:1166271
- Added:186 day(s) ago
- Updated:September 27, 2025 at 12:35 PM
Rooms and interior
- Bedrooms:3
- Total bathrooms:3
- Full bathrooms:2
- Half bathrooms:1
- Living area:1,753 sq. ft.
Heating and cooling
- Cooling:Central Electric
- Heating:Central Gas
Structure and exterior
- Roof:Composition
- Year built:2025
- Building area:1,753 sq. ft.
- Lot area:0.09 Acres
Schools
- High school:Classen HS Of Advanced Studies,Douglass HS
- Middle school:Classen MS Of Advanced Studies,Moon MS
- Elementary school:Eugene Field ES
Utilities
- Water:Public
Finances and disclosures
- Price:$436,900
- Price per sq. ft.:$249.23
New listings near 2019 N Mckinley Avenue
- New
 $269,900Active3 beds 2 baths1,514 sq. ft.
$269,900Active3 beds 2 baths1,514 sq. ft.9433 NW 91st Street, Yukon, OK 73099
MLS# 1193029Listed by: RE/MAX ENERGY REAL ESTATE - New
 $254,000Active3 beds 2 baths1,501 sq. ft.
$254,000Active3 beds 2 baths1,501 sq. ft.2828 NW 184th Terrace, Edmond, OK 73012
MLS# 1193470Listed by: REALTY EXPERTS, INC - New
 $299,900Active3 beds 2 baths1,950 sq. ft.
$299,900Active3 beds 2 baths1,950 sq. ft.7604 Sandlewood Drive, Oklahoma City, OK 73132
MLS# 1192566Listed by: LRE REALTY LLC - New
 $250,000Active4 beds 4 baths1,600 sq. ft.
$250,000Active4 beds 4 baths1,600 sq. ft.2940 NW 30th Street, Oklahoma City, OK 73112
MLS# 1193121Listed by: EXP REALTY LLC BO - New
 $255,000Active3 beds 2 baths1,947 sq. ft.
$255,000Active3 beds 2 baths1,947 sq. ft.6601 NW 130th Street, Oklahoma City, OK 73142
MLS# 1193467Listed by: BRIX REALTY - New
 $259,990Active3 beds 3 baths1,712 sq. ft.
$259,990Active3 beds 3 baths1,712 sq. ft.6428 N Harvard Avenue, Oklahoma City, OK 73132
MLS# 1193457Listed by: COPPER CREEK REAL ESTATE  $204,999Pending3 beds 3 baths1,480 sq. ft.
$204,999Pending3 beds 3 baths1,480 sq. ft.3302 NW 149th Street, Oklahoma City, OK 73134
MLS# 1193451Listed by: COPPER CREEK REAL ESTATE- New
 $337,900Active4 beds 4 baths2,871 sq. ft.
$337,900Active4 beds 4 baths2,871 sq. ft.6413 S Dewey Avenue, Oklahoma City, OK 73139
MLS# 1192274Listed by: FORGE REALTY GROUP - New
 $375,000Active3 beds 3 baths2,480 sq. ft.
$375,000Active3 beds 3 baths2,480 sq. ft.11321 Fountain Boulevard, Oklahoma City, OK 73170
MLS# 1193161Listed by: WHITTINGTON REALTY - New
 $219,999Active3 beds 2 baths1,277 sq. ft.
$219,999Active3 beds 2 baths1,277 sq. ft.516 Glass Avenue, Yukon, OK 73099
MLS# 1193223Listed by: BHGRE THE PLATINUM COLLECTIVE
