2116 NW 11th Street, Oklahoma City, OK 73107
Local realty services provided by:ERA Courtyard Real Estate
Listed by: nickalas reynolds tran
Office: spearhead realty group llc.
MLS#:1199427
Source:OK_OKC
2116 NW 11th Street,Oklahoma City, OK 73107
$201,000
- 3 Beds
- 2 Baths
- 1,384 sq. ft.
- Multi-family
- Active
Price summary
- Price:$201,000
- Price per sq. ft.:$145.23
About this home
Recently renovated and fully occupied, 2-building duplex in a convenient central OKC location. Featuring a standalone 2BR house over 1000 sqft and a separate detached 324 sqft 1BR home, this well maintained property is perfect as investment or for a house hacker looking to live in one home and generate income from the other home.
Both buildings have been fully renovated, with new granite counters, beautiful bathroom tiles and backsplash, custom craftsman style fence designs, and stylish masonry veneer siding, adding to the curb appeal. New roof and new high-efficiency tankless gas water heaters ensure you always have ample hot water.
Each building has a separate electric meter and gas meter and has been fully updated. Currently rented at $1869/mo but rents could be improved to bring up to market value ~$2100/mo. All key capital improvements have been made and solid occupancy, making this an easy turnkey duplex rental.
Both homes are currently occupied, please use showing time to schedule a showing
Listing agent (207757) is related to the seller and may have equitable interest in the property.
Contact an agent
Home facts
- Year built:1925
- Listing ID #:1199427
- Added:47 day(s) ago
- Updated:December 17, 2025 at 01:08 AM
Rooms and interior
- Bedrooms:3
- Total bathrooms:2
- Full bathrooms:2
- Living area:1,384 sq. ft.
Structure and exterior
- Roof:Architecural Shingle
- Year built:1925
- Building area:1,384 sq. ft.
- Lot area:0.12 Acres
Schools
- High school:Northwest Classen HS
- Middle school:Taft MS
- Elementary school:Mark Twain ES
Finances and disclosures
- Price:$201,000
- Price per sq. ft.:$145.23
New listings near 2116 NW 11th Street
- New
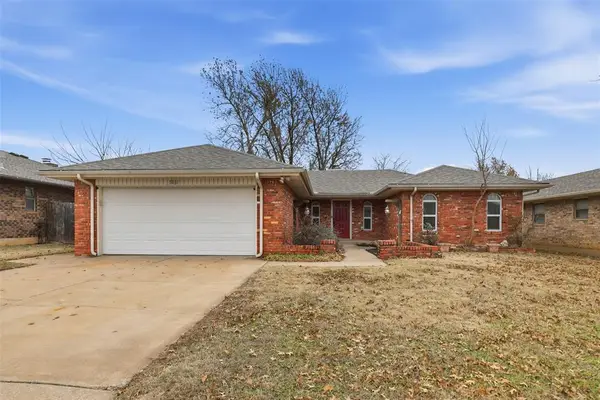 $219,000Active3 beds 2 baths1,648 sq. ft.
$219,000Active3 beds 2 baths1,648 sq. ft.5032 Alan Lane, Oklahoma City, OK 73135
MLS# 1202879Listed by: BHGRE THE PLATINUM COLLECTIVE - New
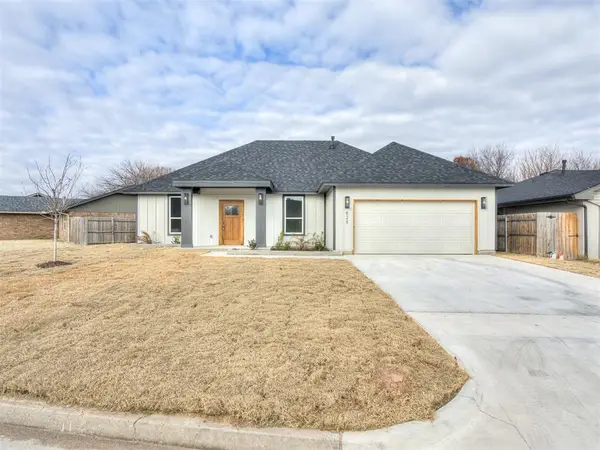 $285,000Active4 beds 4 baths1,599 sq. ft.
$285,000Active4 beds 4 baths1,599 sq. ft.629 NW 116 Street, Oklahoma City, OK 73114
MLS# 1206142Listed by: METRO FIRST REALTY GROUP - New
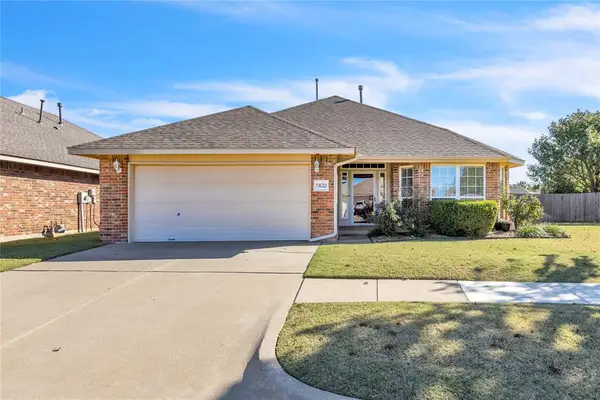 $267,500Active3 beds 2 baths1,629 sq. ft.
$267,500Active3 beds 2 baths1,629 sq. ft.17632 Palladium Lane, Edmond, OK 73012
MLS# 1206206Listed by: STETSON BENTLEY - New
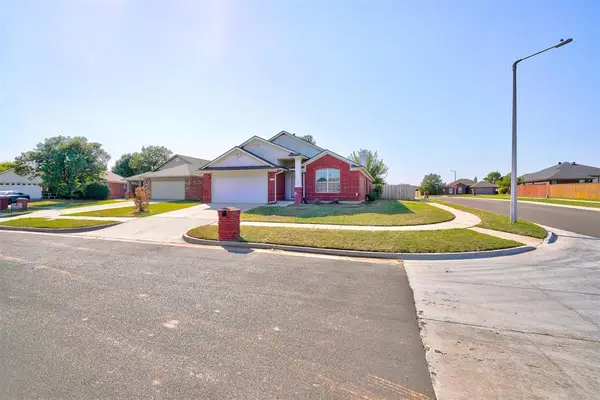 $289,900Active4 beds 2 baths2,027 sq. ft.
$289,900Active4 beds 2 baths2,027 sq. ft.10301 Plymouth Court, Oklahoma City, OK 73159
MLS# 1206266Listed by: KELLER WILLIAMS REALTY ELITE 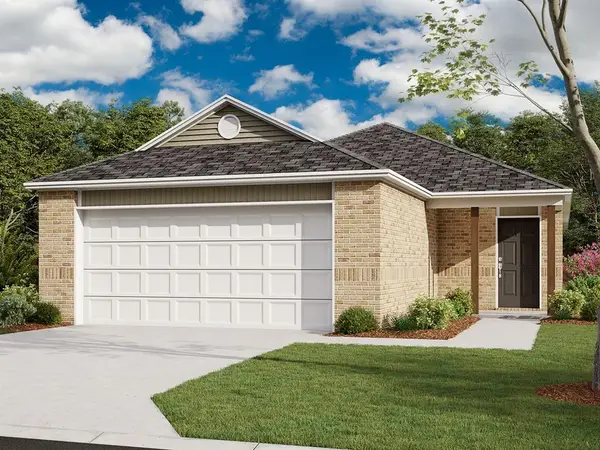 $236,050Pending3 beds 2 baths1,402 sq. ft.
$236,050Pending3 beds 2 baths1,402 sq. ft.9329 NW 129th Street, Yukon, OK 73099
MLS# 1206273Listed by: COPPER CREEK REAL ESTATE- New
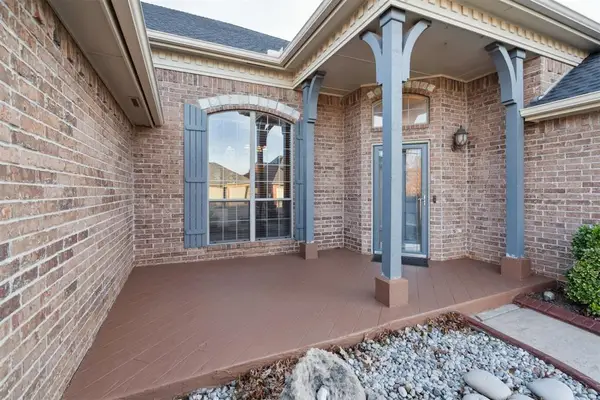 Listed by ERA$425,000Active4 beds 3 baths3,360 sq. ft.
Listed by ERA$425,000Active4 beds 3 baths3,360 sq. ft.8828 NW 121st Street, Oklahoma City, OK 73162
MLS# 1204662Listed by: ERA COURTYARD REAL ESTATE - New
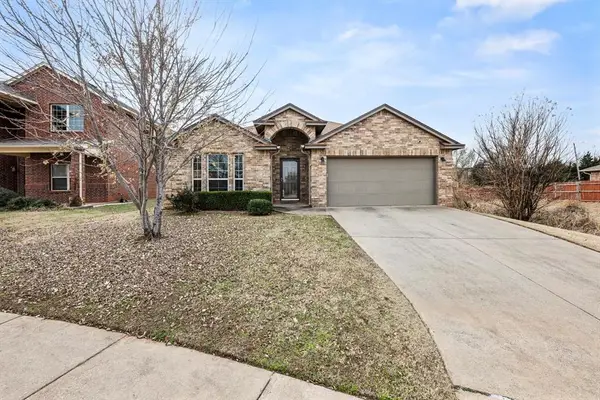 $277,000Active4 beds 2 baths1,865 sq. ft.
$277,000Active4 beds 2 baths1,865 sq. ft.8912 NW 103rd Street, Oklahoma City, OK 73162
MLS# 1206176Listed by: THUNDER TEAM REALTY - New
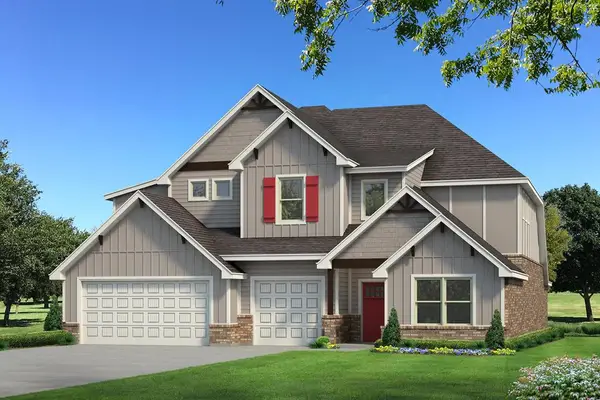 $614,940Active5 beds 5 baths3,625 sq. ft.
$614,940Active5 beds 5 baths3,625 sq. ft.2232 NW 171st Street, Edmond, OK 73012
MLS# 1206237Listed by: PREMIUM PROP, LLC - New
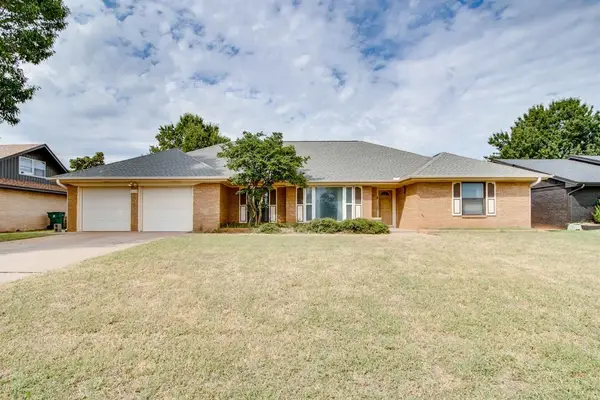 $299,900Active4 beds 3 baths2,493 sq. ft.
$299,900Active4 beds 3 baths2,493 sq. ft.2325 NW 112th Terrace, Oklahoma City, OK 73120
MLS# 1206183Listed by: ASPEN GRACE REALTY II LLC - New
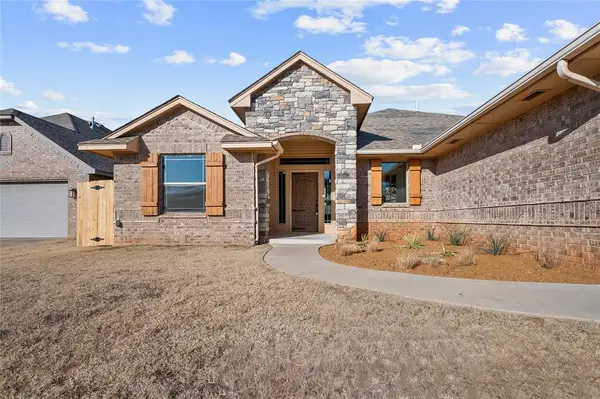 $294,900Active3 beds 2 baths1,776 sq. ft.
$294,900Active3 beds 2 baths1,776 sq. ft.8425 NW 140th Street, Oklahoma City, OK 73142
MLS# 1206199Listed by: METRO FIRST REALTY OF EDMOND
