- ERA
- Oklahoma
- Oklahoma City
- 2117 NW 26th Street
2117 NW 26th Street, Oklahoma City, OK 73107
Local realty services provided by:ERA Courtyard Real Estate
Listed by: gary caplinger
Office: verbode
MLS#:1202100
Source:OK_OKC
2117 NW 26th Street,Oklahoma City, OK 73107
$240,000
- 2 Beds
- 1 Baths
- 1,308 sq. ft.
- Single family
- Active
Price summary
- Price:$240,000
- Price per sq. ft.:$183.49
About this home
Tucked into the heart of the Shepherd Historic District, this brick Tudor-style charmer feels like stepping into a beloved novel, familiar, warm, and quietly full of character. Its two steeply pitched gabled roofs give the exterior a storybook silhouette, while original wood floors, graceful triangular archways, and a classic brick fireplace preserve the home’s early twentieth-century soul. A covered front porch invites slow mornings with coffee, and the rear patio with its open deck creates an easy flow for gatherings or quiet evenings outdoors. Inside, a formal dining room sets the stage for dinner parties both intimate and lively, and the oversized kitchen island anchors a kitchen that blends modern updates with timeless appeal. Thoughtful, contemporary fixtures elevate each room without competing with the home’s historic charm. Recent functional updates include new a/c, furnace & sewer line (2024), reverse osmosis water filtration system (2023), and bathroom plumbing (2022). Set within the coveted Cleveland Elementary School District and just a short drive to the vibrant Plaza District, this home offers character, comfort, and the kind of everyday convenience that makes life feel beautifully balanced. It is a place that welcomes you in and encourages you to stay for the next chapter.
Contact an agent
Home facts
- Year built:1931
- Listing ID #:1202100
- Added:71 day(s) ago
- Updated:January 30, 2026 at 09:08 AM
Rooms and interior
- Bedrooms:2
- Total bathrooms:1
- Full bathrooms:1
- Living area:1,308 sq. ft.
Heating and cooling
- Cooling:Central Electric
- Heating:Central Gas
Structure and exterior
- Roof:Composition
- Year built:1931
- Building area:1,308 sq. ft.
- Lot area:0.18 Acres
Schools
- High school:Northwest Classen HS
- Middle school:Taft MS
- Elementary school:Cleveland ES
Utilities
- Water:Public
Finances and disclosures
- Price:$240,000
- Price per sq. ft.:$183.49
New listings near 2117 NW 26th Street
- New
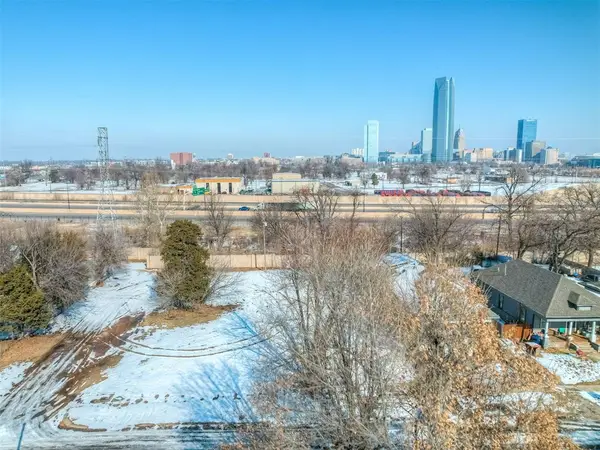 $99,000Active0.14 Acres
$99,000Active0.14 Acres543 SW 10th Street, Oklahoma City, OK 73109
MLS# 1212152Listed by: CHERRYWOOD - New
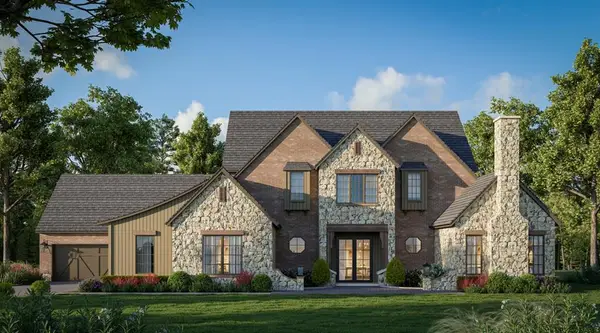 $1,299,900Active5 beds 5 baths3,987 sq. ft.
$1,299,900Active5 beds 5 baths3,987 sq. ft.10000 Autumn Creek Lane, Oklahoma City, OK 73151
MLS# 1212161Listed by: RE/MAX AT HOME - New
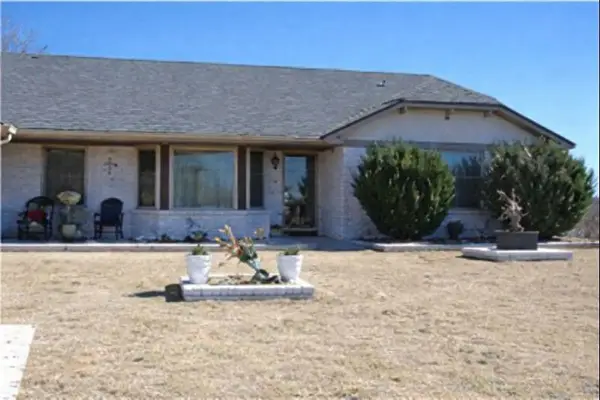 $245,000Active3 beds 2 baths1,845 sq. ft.
$245,000Active3 beds 2 baths1,845 sq. ft.5616 Cloverlawn Drive, Oklahoma City, OK 73135
MLS# 1209268Listed by: ARISTON REALTY LLC - New
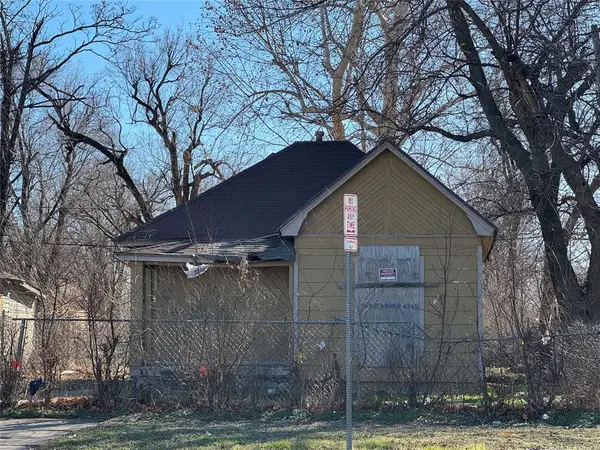 $88,000Active2 beds 1 baths732 sq. ft.
$88,000Active2 beds 1 baths732 sq. ft.1618 NW 3rd Street, Oklahoma City, OK 73106
MLS# 1210938Listed by: KELLER WILLIAMS CENTRAL OK ED - New
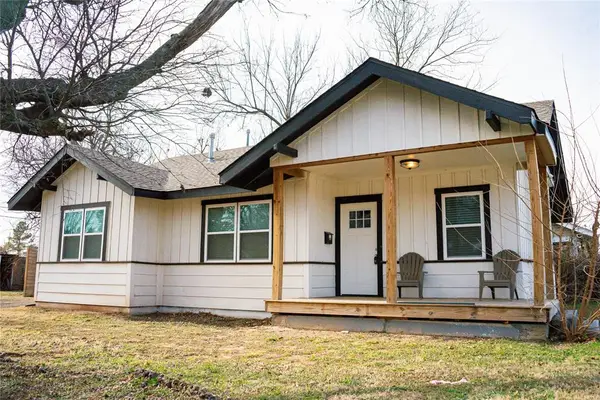 $189,000Active2 beds 1 baths1,096 sq. ft.
$189,000Active2 beds 1 baths1,096 sq. ft.2800 NW 12th Street, Oklahoma City, OK 73107
MLS# 1211482Listed by: RE/MAX AT HOME - New
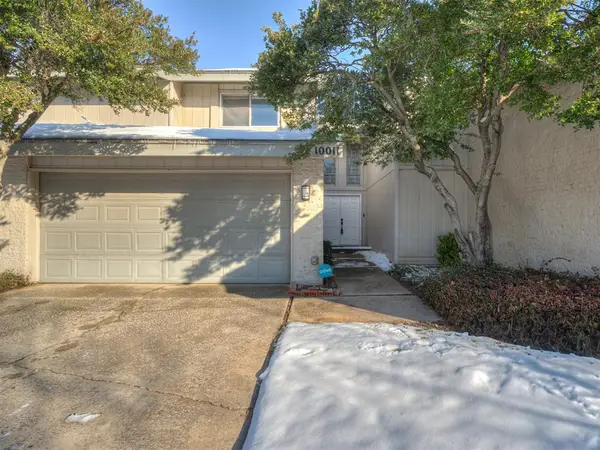 $174,900Active2 beds 2 baths1,228 sq. ft.
$174,900Active2 beds 2 baths1,228 sq. ft.10011 Hefner Village Terrace, Oklahoma City, OK 73162
MLS# 1211645Listed by: 828 REAL ESTATE LLC - New
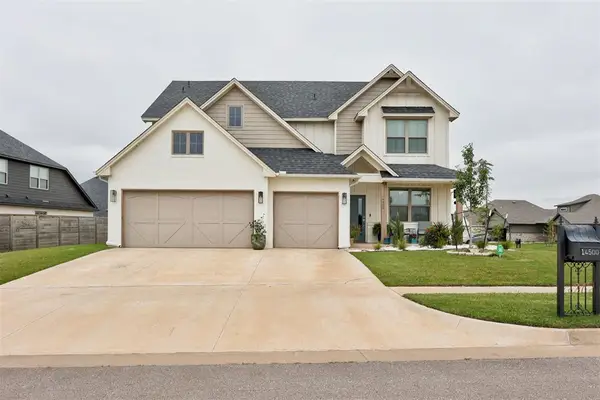 $509,999Active5 beds 3 baths2,511 sq. ft.
$509,999Active5 beds 3 baths2,511 sq. ft.14500 Giverny Lane, Yukon, OK 73099
MLS# 1211717Listed by: REDHAWK REAL ESTATE, LLC - New
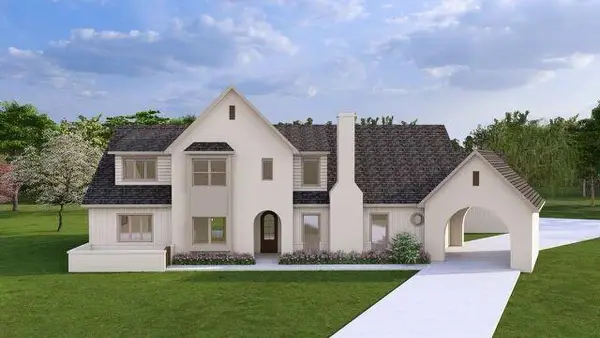 $799,000Active4 beds 4 baths3,125 sq. ft.
$799,000Active4 beds 4 baths3,125 sq. ft.10800 NW 24th Circle, Yukon, OK 73099
MLS# 1211956Listed by: SHEPHERDS REAL ESTATE - New
 $310,000Active6 beds 4 baths2,860 sq. ft.
$310,000Active6 beds 4 baths2,860 sq. ft.6916 Woodlake Drive, Oklahoma City, OK 73132
MLS# 1211973Listed by: WHITTINGTON REALTY - Open Sun, 2 to 4pmNew
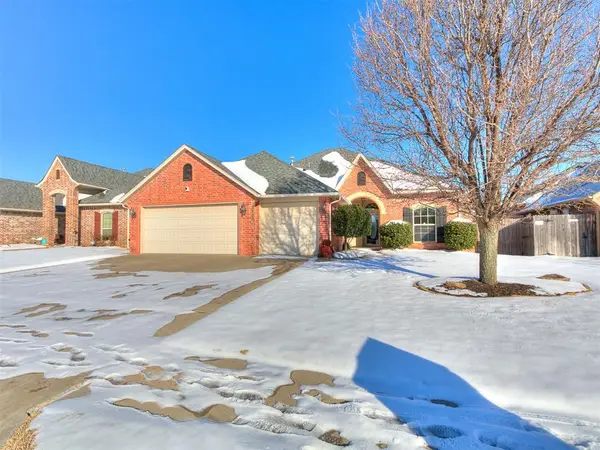 $335,000Active4 beds 2 baths1,930 sq. ft.
$335,000Active4 beds 2 baths1,930 sq. ft.209 SW 172nd Street, Oklahoma City, OK 73170
MLS# 1212082Listed by: WEICHERT REALTORS CENTENNIAL

