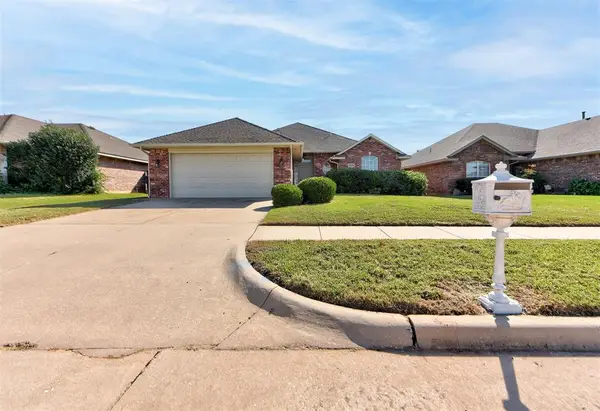212 NW 122nd Street, Oklahoma City, OK 73114
Local realty services provided by:ERA Courtyard Real Estate
Listed by:karen blevins
Office:chinowth & cohen
MLS#:1162917
Source:OK_OKC
212 NW 122nd Street,Oklahoma City, OK 73114
$450,000
- 6 Beds
- 4 Baths
- 2,664 sq. ft.
- Multi-family
- Pending
Price summary
- Price:$450,000
- Price per sq. ft.:$168.92
About this home
Location, lifestyle, and long-term value—all in one exceptional opportunity. This full duplex is perfectly situated for ultimate convenience, offering effortless access to major highways, upscale shopping, and a wide variety of dining and entertainment options. Whether you're commuting to work or enjoying a weekend around the city, everything you need is just minutes away. Inside, each unit showcases a beautifully designed kitchen that serves as the heart of the home—complete with eye-catching countertops, sleek modern cabinetry, a spacious pantry, and ample room to host and entertain. Designed with comfort in mind, both units feature three generously sized bedrooms, two full bathrooms, and attached two-car garages. The primary suites offer a private retreat, including walk-in closets, en-suite baths, and direct access to the backyard—perfect for a morning coffee or evening unwind. Step outside to enjoy fully fenced, private backyards—ideal for relaxing, gardening, or gathering with friends and family. Additional highlights include durable laminate flooring throughout and efficient tankless water heaters for added comfort and energy savings. Whether you're looking to grow your investment portfolio or step into homeownership with added income potential, this newly built duplex delivers the best of both worlds—modern design, low-maintenance living, and unbeatable practicality in a thriving community.
Contact an agent
Home facts
- Year built:2025
- Listing ID #:1162917
- Added:167 day(s) ago
- Updated:September 27, 2025 at 07:29 AM
Rooms and interior
- Bedrooms:6
- Total bathrooms:4
- Full bathrooms:4
- Living area:2,664 sq. ft.
Heating and cooling
- Cooling:Central Electric
- Heating:Central Gas
Structure and exterior
- Roof:Composition
- Year built:2025
- Building area:2,664 sq. ft.
- Lot area:0.84 Acres
Schools
- High school:John Marshall HS
- Middle school:John Marshall MS
- Elementary school:Britton ES
Finances and disclosures
- Price:$450,000
- Price per sq. ft.:$168.92
New listings near 212 NW 122nd Street
- New
 $269,900Active3 beds 2 baths1,514 sq. ft.
$269,900Active3 beds 2 baths1,514 sq. ft.9433 NW 91st Street, Yukon, OK 73099
MLS# 1193029Listed by: RE/MAX ENERGY REAL ESTATE - New
 $254,000Active3 beds 2 baths1,501 sq. ft.
$254,000Active3 beds 2 baths1,501 sq. ft.2828 NW 184th Terrace, Edmond, OK 73012
MLS# 1193470Listed by: REALTY EXPERTS, INC - New
 $299,900Active3 beds 2 baths1,950 sq. ft.
$299,900Active3 beds 2 baths1,950 sq. ft.7604 Sandlewood Drive, Oklahoma City, OK 73132
MLS# 1192566Listed by: LRE REALTY LLC - New
 $250,000Active4 beds 4 baths1,600 sq. ft.
$250,000Active4 beds 4 baths1,600 sq. ft.2940 NW 30th Street, Oklahoma City, OK 73112
MLS# 1193121Listed by: EXP REALTY LLC BO - New
 $255,000Active3 beds 2 baths1,947 sq. ft.
$255,000Active3 beds 2 baths1,947 sq. ft.6601 NW 130th Street, Oklahoma City, OK 73142
MLS# 1193467Listed by: BRIX REALTY - New
 $259,990Active3 beds 3 baths1,712 sq. ft.
$259,990Active3 beds 3 baths1,712 sq. ft.6428 N Harvard Avenue, Oklahoma City, OK 73132
MLS# 1193457Listed by: COPPER CREEK REAL ESTATE  $204,999Pending3 beds 3 baths1,480 sq. ft.
$204,999Pending3 beds 3 baths1,480 sq. ft.3302 NW 149th Street, Oklahoma City, OK 73134
MLS# 1193451Listed by: COPPER CREEK REAL ESTATE- New
 $337,900Active4 beds 4 baths2,871 sq. ft.
$337,900Active4 beds 4 baths2,871 sq. ft.6413 S Dewey Avenue, Oklahoma City, OK 73139
MLS# 1192274Listed by: FORGE REALTY GROUP - New
 $375,000Active3 beds 3 baths2,480 sq. ft.
$375,000Active3 beds 3 baths2,480 sq. ft.11321 Fountain Boulevard, Oklahoma City, OK 73170
MLS# 1193161Listed by: WHITTINGTON REALTY - New
 $219,999Active3 beds 2 baths1,277 sq. ft.
$219,999Active3 beds 2 baths1,277 sq. ft.516 Glass Avenue, Yukon, OK 73099
MLS# 1193223Listed by: BHGRE THE PLATINUM COLLECTIVE
