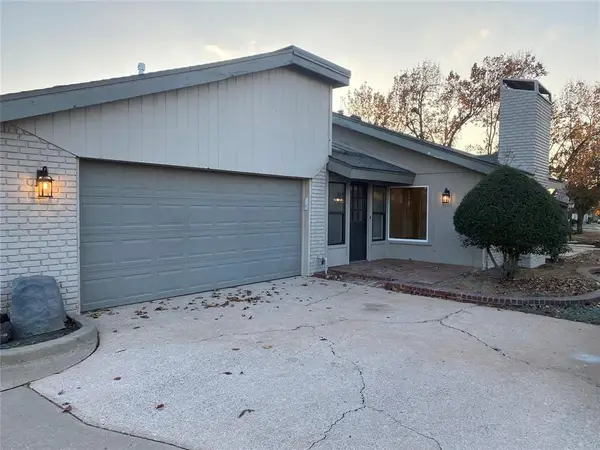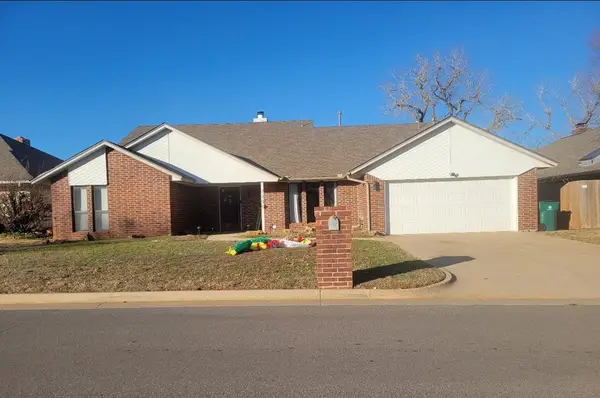2137 NW 12th Street, Oklahoma City, OK 73107
Local realty services provided by:ERA Courtyard Real Estate
Listed by: nickalas reynolds tran
Office: spearhead realty group llc.
MLS#:1194131
Source:OK_OKC
2137 NW 12th Street,Oklahoma City, OK 73107
$220,000
- 3 Beds
- 2 Baths
- 1,560 sq. ft.
- Multi-family
- Active
Price summary
- Price:$220,000
- Price per sq. ft.:$141.03
About this home
Turnkey duplex in NW Oklahoma City, fully renovated and ready for its next owner, perfect for investors seeking cash flow or an owner-occupant wanting to live in one unit while renting the other. The property offers a 1BR/1BA unit and a 2BR/1BA unit, each updated with new flooring, fresh paint, stylish finishes, and in-unit washer/dryer hookups. Both kitchens feature modern updates with subway tile backsplash and upgraded counters, while bathrooms have been refreshed for a clean, move-in ready feel. Brand-new mini-split systems ensure energy efficiency, and a newly installed privacy fence with sleek house numbers boosts curb appeal. Located in a desirable NW OKC area with easy access to shopping, dining, and downtown, this property delivers strong rental potential from day one. Market rents ~$2100 / month.
Buyer to verify all information
Listing agent (207757) is related to seller and may have equitable interest in the home
Contact an agent
Home facts
- Year built:1937
- Listing ID #:1194131
- Added:77 day(s) ago
- Updated:December 18, 2025 at 01:34 PM
Rooms and interior
- Bedrooms:3
- Total bathrooms:2
- Full bathrooms:2
- Living area:1,560 sq. ft.
Heating and cooling
- Cooling:Zoned Electric
- Heating:Zoned Electric
Structure and exterior
- Roof:Architecural Shingle
- Year built:1937
- Building area:1,560 sq. ft.
- Lot area:0.16 Acres
Schools
- High school:Northwest Classen HS
- Middle school:Taft MS
- Elementary school:Hawthorne ES
Finances and disclosures
- Price:$220,000
- Price per sq. ft.:$141.03
New listings near 2137 NW 12th Street
- New
 $480,000Active5 beds 3 baths3,644 sq. ft.
$480,000Active5 beds 3 baths3,644 sq. ft.13313 Ambleside Drive, Yukon, OK 73099
MLS# 1206301Listed by: LIME REALTY - New
 $250,000Active3 beds 2 baths1,809 sq. ft.
$250,000Active3 beds 2 baths1,809 sq. ft.4001 Tori Place, Yukon, OK 73099
MLS# 1206554Listed by: THE AGENCY - New
 $220,000Active3 beds 2 baths1,462 sq. ft.
$220,000Active3 beds 2 baths1,462 sq. ft.Address Withheld By Seller, Yukon, OK 73099
MLS# 1206378Listed by: BLOCK ONE REAL ESTATE  $2,346,500Pending4 beds 5 baths4,756 sq. ft.
$2,346,500Pending4 beds 5 baths4,756 sq. ft.2525 Pembroke Terrace, Oklahoma City, OK 73116
MLS# 1205179Listed by: SAGE SOTHEBY'S REALTY- New
 $175,000Active3 beds 2 baths1,052 sq. ft.
$175,000Active3 beds 2 baths1,052 sq. ft.5104 Gaines Street, Oklahoma City, OK 73135
MLS# 1205863Listed by: HOMESTEAD + CO - New
 $249,500Active3 beds 2 baths1,439 sq. ft.
$249,500Active3 beds 2 baths1,439 sq. ft.15112 Coldsun Drive, Oklahoma City, OK 73170
MLS# 1206411Listed by: KELLER WILLIAMS REALTY ELITE - New
 $420,000Active3 beds 2 baths2,085 sq. ft.
$420,000Active3 beds 2 baths2,085 sq. ft.6617 NW 147th Street, Oklahoma City, OK 73142
MLS# 1206509Listed by: BRIX REALTY - New
 $182,500Active2 beds 2 baths1,213 sq. ft.
$182,500Active2 beds 2 baths1,213 sq. ft.10124 Hefner Village Terrace, Oklahoma City, OK 73162
MLS# 1206172Listed by: PURPOSEFUL PROPERTY MANAGEMENT - New
 $249,900Active4 beds 3 baths2,485 sq. ft.
$249,900Active4 beds 3 baths2,485 sq. ft.7205 NW 120th Street, Oklahoma City, OK 73162
MLS# 1206252Listed by: ASN REALTY GROUP LLC - New
 $264,000Active3 beds 2 baths1,503 sq. ft.
$264,000Active3 beds 2 baths1,503 sq. ft.2232 NW 194th Street, Edmond, OK 73012
MLS# 1206418Listed by: METRO FIRST REALTY
