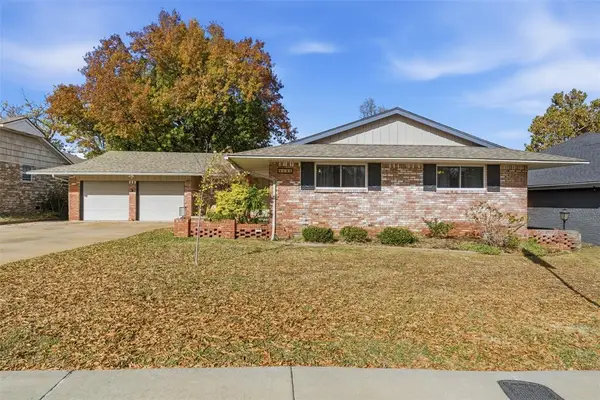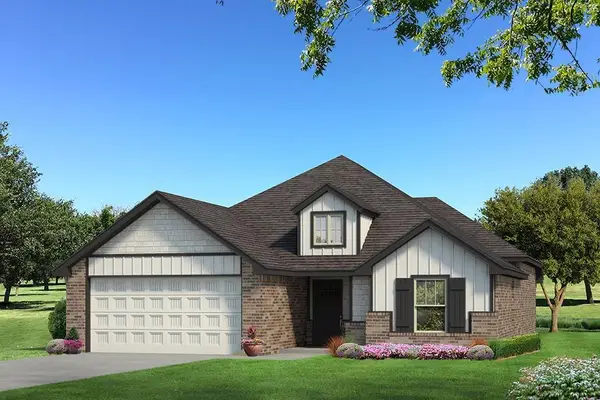217 NW 20th Street, Oklahoma City, OK 73103
Local realty services provided by:ERA Courtyard Real Estate
Listed by: sarah jordan, floyd simon iii
Office: sage sotheby's realty
MLS#:1201575
Source:OK_OKC
217 NW 20th Street,Oklahoma City, OK 73103
$830,000
- 4 Beds
- 3 Baths
- 2,771 sq. ft.
- Single family
- Active
Price summary
- Price:$830,000
- Price per sq. ft.:$299.53
About this home
Built in 1918, this warm and inviting Craftsman bungalow blends historic architectural character with generous modern living spaces. Nestled beneath old-growth sycamores planted as part of the original neighborhood plat, the home welcomes you with a gracious covered front porch—truly made for greeting neighbors and enjoying the daily rhythm of the community.
Inside, an informal entry highlights the classic saddle-back staircase with a prairie-style balustrade, illuminated by a charming 30-pane piano window. The formal living room features large front-facing windows and a striking original fireplace framed by 16-pane upper windows. Both the fireplace and stair rail showcase beautifully preserved serpentine tiger oak, a distinctive hallmark of the era. A formal dining room extends beyond.
At the rear of the home, a quasi-open kitchen connects to a substantial 463-square-foot addition, which includes a powder bath and a bright, comfortable second living area. Custom floor-to-ceiling built-ins and large doors overlooking the backyard make this an ideal gathering space. Outside, a spacious raised deck allows for ample room to entertain, beyond which is a well-maintained and developed backyard.
Upstairs, four generous bedrooms are served by two large bathrooms. The oversized primary suite offers two closets, a sitting area, and an en-suite bath. The southeast bedroom is paired with an attached study, with both rooms enhanced by custom interior louvered shutters and multiple original 12-over-1 wood windows. Two additional bedrooms and a shared hall bath complete the upper level. In total, the home offers more than 2,700 square feet of living space.
Located in nationally recognized Heritage Hills, the home enjoys immediate access to Downtown, Midtown, Uptown, and Automobile Alley. The neighborhood features an active association, beautiful parks and green spaces, pedestrian-friendly sidewalks, the beloved Overholser Mansion, and abundant character and charm.
Contact an agent
Home facts
- Year built:1918
- Listing ID #:1201575
- Added:1 day(s) ago
- Updated:November 20, 2025 at 04:08 AM
Rooms and interior
- Bedrooms:4
- Total bathrooms:3
- Full bathrooms:2
- Half bathrooms:1
- Living area:2,771 sq. ft.
Heating and cooling
- Cooling:Central Electric
- Heating:Central Gas
Structure and exterior
- Roof:Composition
- Year built:1918
- Building area:2,771 sq. ft.
- Lot area:0.17 Acres
Schools
- High school:Classen HS Of Advanced Studies
- Middle school:Classen MS Of Advanced Studies
- Elementary school:Wilson ES
Finances and disclosures
- Price:$830,000
- Price per sq. ft.:$299.53
New listings near 217 NW 20th Street
- New
 $225,000Active3 beds 2 baths1,962 sq. ft.
$225,000Active3 beds 2 baths1,962 sq. ft.3313 N Tulsa Avenue, Oklahoma City, OK 73112
MLS# 1202154Listed by: BAILEE & CO. REAL ESTATE - New
 $245,900Active3 beds 2 baths1,503 sq. ft.
$245,900Active3 beds 2 baths1,503 sq. ft.1109 Chestnut Creek Drive, Yukon, OK 73099
MLS# 1202255Listed by: THE PROPERTY CENTER LLC - New
 $435,000Active4 beds 4 baths4,640 sq. ft.
$435,000Active4 beds 4 baths4,640 sq. ft.1115 N Holly Avenue, Oklahoma City, OK 73127
MLS# 1202262Listed by: EXP REALTY, LLC - Open Sun, 2 to 4pmNew
 $240,000Active2 beds 1 baths1,308 sq. ft.
$240,000Active2 beds 1 baths1,308 sq. ft.2117 NW 26th Street, Oklahoma City, OK 73107
MLS# 1202100Listed by: VERBODE - New
 $325,000Active3 beds 2 baths2,090 sq. ft.
$325,000Active3 beds 2 baths2,090 sq. ft.2433 NW 46th Street, Oklahoma City, OK 73112
MLS# 1202210Listed by: FLOTILLA REAL ESTATE PARTNERS - New
 $59,000Active0.2 Acres
$59,000Active0.2 Acres14509 Center Village Way, Piedmont, OK 73078
MLS# 1202227Listed by: KELLER WILLIAMS CENTRAL OK ED - New
 $59,000Active0.18 Acres
$59,000Active0.18 Acres14505 Center Village Way, Piedmont, OK 73078
MLS# 1202233Listed by: KELLER WILLIAMS CENTRAL OK ED - New
 $389,900Active4 beds 3 baths2,034 sq. ft.
$389,900Active4 beds 3 baths2,034 sq. ft.14313 Village Trail, Piedmont, OK 73078
MLS# 1202244Listed by: KELLER WILLIAMS CENTRAL OK ED - New
 $237,500Active6 beds 4 baths2,360 sq. ft.
$237,500Active6 beds 4 baths2,360 sq. ft.6908 Woodlake Drive, Oklahoma City, OK 73132
MLS# 1201629Listed by: KBB REAL ESTATE - New
 $354,790Active3 beds 2 baths1,550 sq. ft.
$354,790Active3 beds 2 baths1,550 sq. ft.2301 NW 170th Street, Edmond, OK 73012
MLS# 1202239Listed by: PREMIUM PROP, LLC
