2202 NW 45th Street, Oklahoma City, OK 73112
Local realty services provided by:ERA CS Raper & Son
2202 NW 45th Street,Oklahoma City, OK 73112
$545,000
- 3 Beds
- 5 Baths
- 4,755 sq. ft.
- Multi-family
- Active
Listed by: susan reinert
Office: chinowth & cohen
MLS#:2526703
Source:OK_NORES
Price summary
- Price:$545,000
- Price per sq. ft.:$114.62
About this home
PRICE IMPROVEMENT! As Valentines approaches there is no better time to look into new opportunities to invest in a new home, AirBnB, Rental and/or have a space nearby for a beloved family member. ALL CONTENTS INCLUDED! Both sides of the duplex have been meticulously renovated with lots of character and attention to detail. The smaller side (2200) boasts a loft-style open floor plan, with 1-bedroom upstairs, 2 walk-in closets, 1.5-bathrooms, a gas fireplace, spacious deck, and 2-car garage. The larger side (2202) boasts a beautiful two-story entry, 2 bedrooms, 1.5 baths downstairs with a luxurious bath upstairs, 2 living areas, a gas fireplace, 1 sitting area upstairs, a large deck, 2-car garage and a spacious kitchen with double ovens, a built-in corner banquette and a large quartz island. Together, the two sides span 4755 square feet (CH). The location is ideally situated near restaurants, shopping, and is only minutes away from Penn Square Mall, Oklahoma City's newest development, OAK OKC, and only 8.3 miles from the PayCom Center (Home of the OKC Thunder, 2025 NBA Champions.) Don't miss the opportunity to view this property and envision your ideal home, along with the potential the smaller side of the duplex offers. (* a few content items have been reserved, ask your agent about these)
Contact an agent
Home facts
- Year built:1980
- Listing ID #:2526703
- Added:237 day(s) ago
- Updated:February 17, 2026 at 04:03 PM
Rooms and interior
- Bedrooms:3
- Total bathrooms:5
- Full bathrooms:3
- Living area:4,755 sq. ft.
Heating and cooling
- Cooling:Central Air
- Heating:Central, Gas
Structure and exterior
- Year built:1980
- Building area:4,755 sq. ft.
- Lot area:0.34 Acres
Schools
- High school:John Marshall
- Elementary school:Monroe
Finances and disclosures
- Price:$545,000
- Price per sq. ft.:$114.62
- Tax amount:$3,848 (2024)
New listings near 2202 NW 45th Street
- Open Wed, 4 to 6:30pmNew
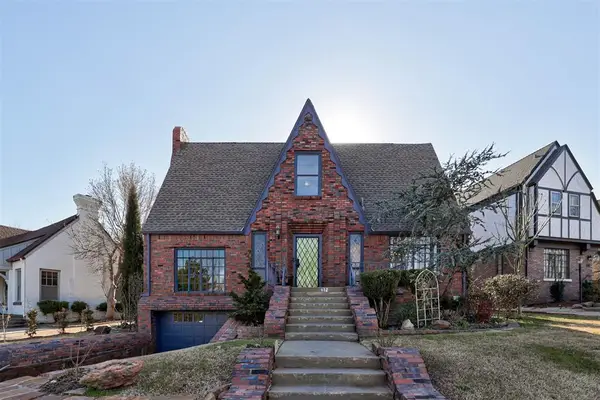 $800,000Active2 beds 3 baths2,448 sq. ft.
$800,000Active2 beds 3 baths2,448 sq. ft.412 NW 35th Street, Oklahoma City, OK 73118
MLS# 1214255Listed by: KELLER WILLIAMS CENTRAL OK ED - New
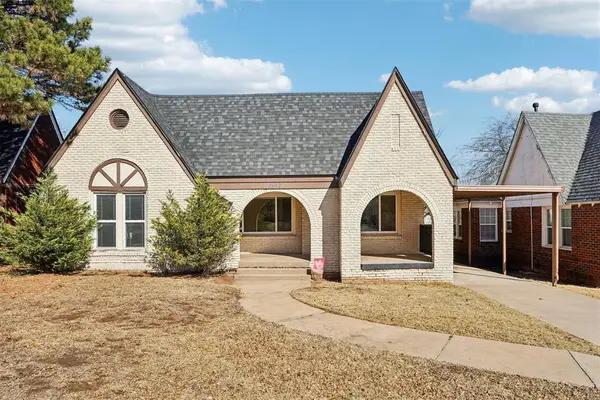 $254,900Active3 beds 2 baths1,385 sq. ft.
$254,900Active3 beds 2 baths1,385 sq. ft.2857 NW 21st Street, Oklahoma City, OK 73107
MLS# 1214514Listed by: HEATHER & COMPANY REALTY GROUP - New
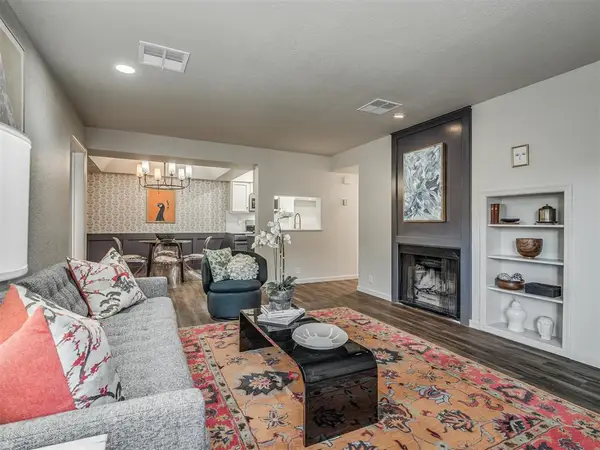 $150,000Active2 beds 2 baths1,070 sq. ft.
$150,000Active2 beds 2 baths1,070 sq. ft.11403 Springhollow Road #202, Oklahoma City, OK 73120
MLS# 1214668Listed by: METRO MARK REALTORS - New
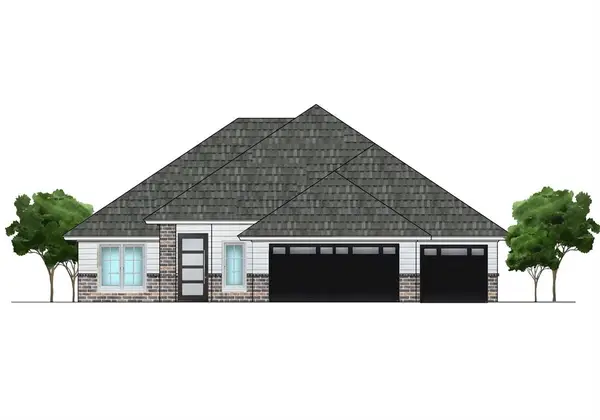 $399,000Active4 beds 3 baths2,015 sq. ft.
$399,000Active4 beds 3 baths2,015 sq. ft.16333 Whistle Creek Boulevard, Edmond, OK 73013
MLS# 1213902Listed by: CHINOWTH & COHEN - New
 $399,900Active4 beds 3 baths2,220 sq. ft.
$399,900Active4 beds 3 baths2,220 sq. ft.13624 Doe Road, Moore, OK 73165
MLS# 1214449Listed by: EXIT REALTY PREMIER - New
 $205,000Active3 beds 2 baths1,024 sq. ft.
$205,000Active3 beds 2 baths1,024 sq. ft.11812 Annette Place, Yukon, OK 73099
MLS# 1214678Listed by: RE/MAX AT HOME - New
 $230,000Active4 beds 2 baths1,535 sq. ft.
$230,000Active4 beds 2 baths1,535 sq. ft.4704 Caleb Street, Oklahoma City, OK 73179
MLS# 2605117Listed by: HENRY HINDS REALTY, LLC - New
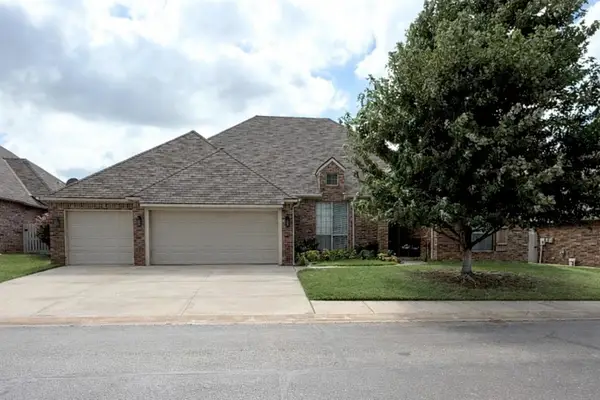 $429,000Active4 beds 3 baths2,685 sq. ft.
$429,000Active4 beds 3 baths2,685 sq. ft.16605 Village Garden Drive, Edmond, OK 73012
MLS# 1214432Listed by: HAYES REBATE REALTY GROUP - New
 $265,000Active3 beds 2 baths1,732 sq. ft.
$265,000Active3 beds 2 baths1,732 sq. ft.19416 Taggert Drive, Edmond, OK 73012
MLS# 1214602Listed by: SALT REAL ESTATE INC - New
 $149,900Active2 beds 1 baths820 sq. ft.
$149,900Active2 beds 1 baths820 sq. ft.3209 Cashion Place, Oklahoma City, OK 73112
MLS# 1214663Listed by: SPEARHEAD REALTY GROUP LLC

