2265 Hasley Drive, Oklahoma City, OK 73120
Local realty services provided by:ERA Courtyard Real Estate
Listed by: deanna cardenas
Office: engel & voelkers edmond
MLS#:1201797
Source:OK_OKC
2265 Hasley Drive,Oklahoma City, OK 73120
$179,000
- 3 Beds
- 1 Baths
- 963 sq. ft.
- Single family
- Active
Price summary
- Price:$179,000
- Price per sq. ft.:$185.88
About this home
Welcome to this charming 1950s bungalow that perfectly blends original character with thoughtful updates! Situated on a spacious corner lot in The Village, this home has been well-maintained and offers the ideal mix of comfort and timeless appeal. Step inside to enjoy new flooring and fresh paint throughout, creating a bright and inviting atmosphere. The kitchen is a standout with freshly painted green cabinets that adds a modern, stylish touch and classic black-and-white checkered flooring that ties the space together with a fun retro touch. Relax and unwind on the nice-sized covered patio, or covered porch, perfect for morning coffee or family gatherings. A storage shed in the backyard adds extra convenience for lawn tools, hobbies, or seasonal decor. This adorable home truly captures the nostalgic charm of the 1950s while offering modern comfort. Don’t miss your chance to make it yours.
Contact an agent
Home facts
- Year built:1951
- Listing ID #:1201797
- Added:1 day(s) ago
- Updated:November 19, 2025 at 04:12 AM
Rooms and interior
- Bedrooms:3
- Total bathrooms:1
- Full bathrooms:1
- Living area:963 sq. ft.
Heating and cooling
- Cooling:Central Electric
- Heating:Central Gas
Structure and exterior
- Roof:Composition
- Year built:1951
- Building area:963 sq. ft.
- Lot area:0.17 Acres
Schools
- High school:John Marshall HS
- Middle school:John Marshall MS
- Elementary school:Ridgeview ES
Finances and disclosures
- Price:$179,000
- Price per sq. ft.:$185.88
New listings near 2265 Hasley Drive
- New
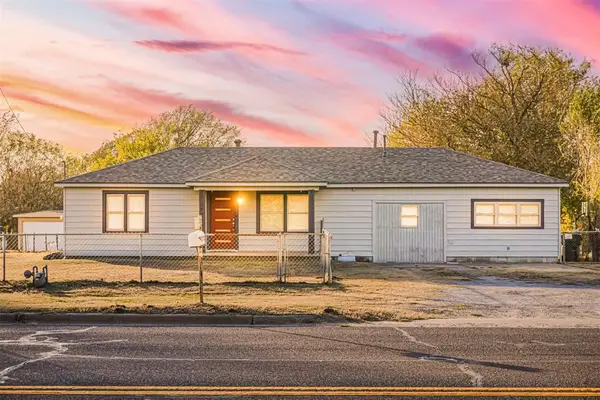 $195,000Active3 beds 2 baths1,699 sq. ft.
$195,000Active3 beds 2 baths1,699 sq. ft.1715 N Midwest Boulevard, Oklahoma City, OK 73141
MLS# 1201856Listed by: LIME REALTY - New
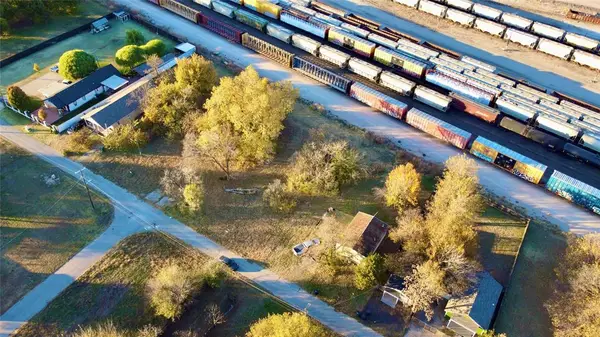 $46,000Active0.16 Acres
$46,000Active0.16 Acres821 SE 19th Street, Oklahoma City, OK 73129
MLS# 1201963Listed by: MODERN ABODE REALTY - New
 $64,000Active0.25 Acres
$64,000Active0.25 Acres737 SE 10th Street, Oklahoma City, OK 73129
MLS# 1201968Listed by: MODERN ABODE REALTY - New
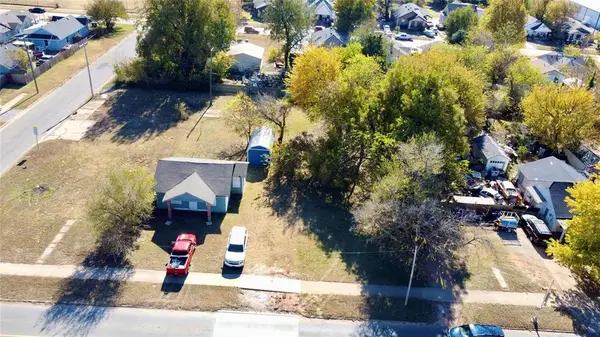 $40,000Active0.16 Acres
$40,000Active0.16 AcresSE Grand Boulevard, Oklahoma City, OK 73129
MLS# 1201971Listed by: MODERN ABODE REALTY - New
 $270,000Active4 beds 2 baths1,998 sq. ft.
$270,000Active4 beds 2 baths1,998 sq. ft.5714 N Meridian Avenue, Oklahoma City, OK 73112
MLS# 1202113Listed by: KELLER WILLIAMS REALTY ELITE - New
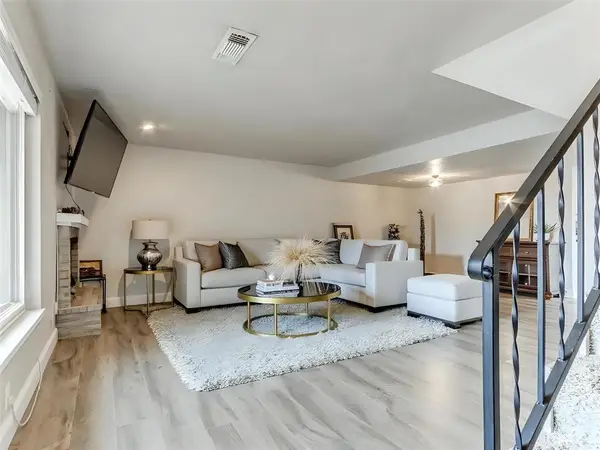 $174,500Active3 beds 3 baths1,474 sq. ft.
$174,500Active3 beds 3 baths1,474 sq. ft.9719 Hefner Village Boulevard, Oklahoma City, OK 73162
MLS# 1202022Listed by: METRO BROKERS OF OKLAHOMA - New
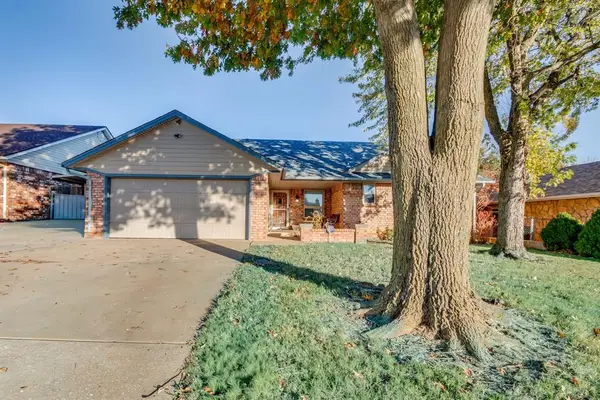 $235,000Active3 beds 2 baths1,555 sq. ft.
$235,000Active3 beds 2 baths1,555 sq. ft.9816 S Hillcrest Drive, Oklahoma City, OK 73159
MLS# 1201752Listed by: ASPEN GRACE REALTY II LLC - New
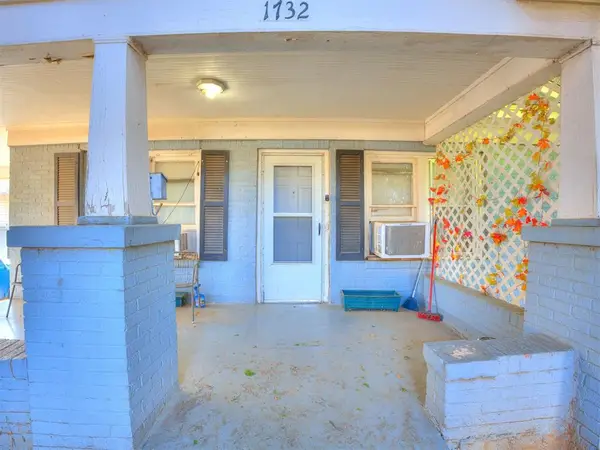 $149,900Active3 beds 1 baths1,296 sq. ft.
$149,900Active3 beds 1 baths1,296 sq. ft.1732 NW 32nd Street, Oklahoma City, OK 73118
MLS# 1201988Listed by: LIME REALTY - New
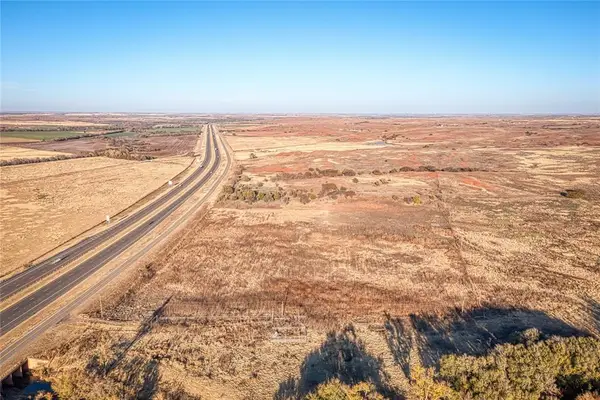 $110,000Active23.27 Acres
$110,000Active23.27 Acres44 Legal Highway, Canute, OK 73626
MLS# 1202107Listed by: MOXY REALTY
