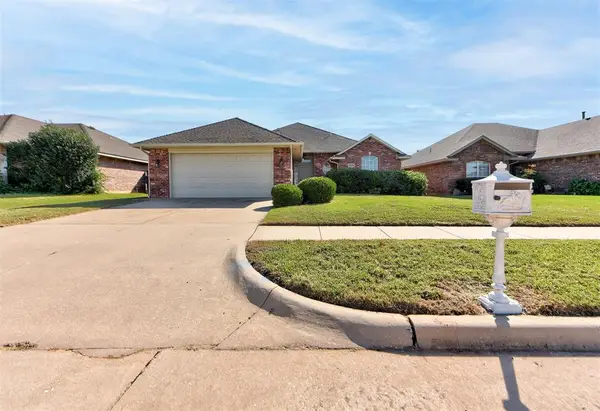2329 NW 47 Street, Oklahoma City, OK 73112
Local realty services provided by:ERA Courtyard Real Estate
Listed by:darrell t smith
Office:oklahoma realty group
MLS#:962024
Source:OK_OKC
2329 NW 47 Street,Oklahoma City, OK 73112
$300,000
- 3 Beds
- 2 Baths
- 1,638 sq. ft.
- Single family
- Pending
Price summary
- Price:$300,000
- Price per sq. ft.:$183.15
About this home
Great 3 bedroom, 2 bathroom home with an in-ground swimming pool, two car attached garage, on a corner lot with an underground sprinkler system. Fantastic neighborhood just a few blocks from Penn Square Mall and the new "Oak" development at NW 50th & Penn. Large storage shed, wood fence and landscaped yard. Very large living room with fireplace and wood floors. Kitchen features unique stainless counter tops, built-in stove, double ovens and a dining area. Bedrooms are carpeted and have ample closets. Projects completed in 2020 include all new replacement vinyl windows, new electric panel and all exposed exterior wood was freshly painted. The back yard is landscaped, has a large covered deck, natural gas grill hook-up and a sparkling clear in-ground swimming pool (pump, filter and heater installed within the last two years). Even with pool, this home still has nice size yard left to enjoy. This is a well cared for home. See this property soon - call now to schedule an appointment.
Contact an agent
Home facts
- Year built:1959
- Listing ID #:962024
- Added:33 day(s) ago
- Updated:September 27, 2025 at 07:29 AM
Rooms and interior
- Bedrooms:3
- Total bathrooms:2
- Full bathrooms:2
- Living area:1,638 sq. ft.
Heating and cooling
- Cooling:Central Electric
- Heating:Central Gas
Structure and exterior
- Roof:Composition
- Year built:1959
- Building area:1,638 sq. ft.
- Lot area:0.2 Acres
Schools
- High school:Northwest Classen HS
- Middle school:Taft MS
- Elementary school:Monroe ES
Utilities
- Water:Public
Finances and disclosures
- Price:$300,000
- Price per sq. ft.:$183.15
New listings near 2329 NW 47 Street
- New
 $269,900Active3 beds 2 baths1,514 sq. ft.
$269,900Active3 beds 2 baths1,514 sq. ft.9433 NW 91st Street, Yukon, OK 73099
MLS# 1193029Listed by: RE/MAX ENERGY REAL ESTATE - New
 $254,000Active3 beds 2 baths1,501 sq. ft.
$254,000Active3 beds 2 baths1,501 sq. ft.2828 NW 184th Terrace, Edmond, OK 73012
MLS# 1193470Listed by: REALTY EXPERTS, INC - New
 $299,900Active3 beds 2 baths1,950 sq. ft.
$299,900Active3 beds 2 baths1,950 sq. ft.7604 Sandlewood Drive, Oklahoma City, OK 73132
MLS# 1192566Listed by: LRE REALTY LLC - New
 $250,000Active4 beds 4 baths1,600 sq. ft.
$250,000Active4 beds 4 baths1,600 sq. ft.2940 NW 30th Street, Oklahoma City, OK 73112
MLS# 1193121Listed by: EXP REALTY LLC BO - New
 $255,000Active3 beds 2 baths1,947 sq. ft.
$255,000Active3 beds 2 baths1,947 sq. ft.6601 NW 130th Street, Oklahoma City, OK 73142
MLS# 1193467Listed by: BRIX REALTY - New
 $259,990Active3 beds 3 baths1,712 sq. ft.
$259,990Active3 beds 3 baths1,712 sq. ft.6428 N Harvard Avenue, Oklahoma City, OK 73132
MLS# 1193457Listed by: COPPER CREEK REAL ESTATE  $204,999Pending3 beds 3 baths1,480 sq. ft.
$204,999Pending3 beds 3 baths1,480 sq. ft.3302 NW 149th Street, Oklahoma City, OK 73134
MLS# 1193451Listed by: COPPER CREEK REAL ESTATE- New
 $337,900Active4 beds 4 baths2,871 sq. ft.
$337,900Active4 beds 4 baths2,871 sq. ft.6413 S Dewey Avenue, Oklahoma City, OK 73139
MLS# 1192274Listed by: FORGE REALTY GROUP - New
 $375,000Active3 beds 3 baths2,480 sq. ft.
$375,000Active3 beds 3 baths2,480 sq. ft.11321 Fountain Boulevard, Oklahoma City, OK 73170
MLS# 1193161Listed by: WHITTINGTON REALTY - New
 $219,999Active3 beds 2 baths1,277 sq. ft.
$219,999Active3 beds 2 baths1,277 sq. ft.516 Glass Avenue, Yukon, OK 73099
MLS# 1193223Listed by: BHGRE THE PLATINUM COLLECTIVE
