2400 NW 121st Street, Oklahoma City, OK 73120
Local realty services provided by:ERA Courtyard Real Estate
Listed by: karla gay musgrove
Office: copper creek real estate
MLS#:1202069
Source:OK_OKC
2400 NW 121st Street,Oklahoma City, OK 73120
$349,900
- 4 Beds
- 3 Baths
- 3,538 sq. ft.
- Single family
- Active
Price summary
- Price:$349,900
- Price per sq. ft.:$98.9
About this home
You must see it to truly apprciate this amazing home. It is lovely. Pictures simply cannot capture the full beauty of this home. It is absolutely beautiful, with it's eclectic and classy charm.
From the massive iron gates That lead to the extra parking area to the large backyard (with a fenced dog run) you will know this is a place to call home.
As you enter in the front door you are greeted by a beautifully designed foyer. To your left, you'll find a cozy formal living area, and to your right, a beautful formal dining room perfct for entertaining or enjpying a family meal.. Moving forward from the formal living area, you’ll step into a spacious,yet cozy den, complete with fireplace. Just off the den is the informal dining area—a perfect spot for family meals or simply gathering together while enjoying the view of the well-equipped kitchen. Adjacent to the kitchen, you'll discover a compact yet efficient utility room.
Heading upstairs, you’ will be impressed with the four generously sized bedrooms, each offering ample closet and storage space. The master suite is truly exceptional, featuring an extra-large layout, a private sitting area, and a cozy fireplace—perfect for relaxing with a good book or unwinding after a long day. You will find this home has been well cared for and move-in ready. Don’t miss the opportunity to experience its charm and beauty in person. Schedule your viewing today!
Contact an agent
Home facts
- Year built:1971
- Listing ID #:1202069
- Added:49 day(s) ago
- Updated:January 07, 2026 at 01:42 PM
Rooms and interior
- Bedrooms:4
- Total bathrooms:3
- Full bathrooms:2
- Half bathrooms:1
- Living area:3,538 sq. ft.
Heating and cooling
- Cooling:Central Electric
- Heating:Central Gas
Structure and exterior
- Roof:Composition
- Year built:1971
- Building area:3,538 sq. ft.
- Lot area:0.26 Acres
Schools
- High school:John Marshall HS
- Middle school:John Marshall MS
- Elementary school:Quail Creek ES
Utilities
- Water:Public
Finances and disclosures
- Price:$349,900
- Price per sq. ft.:$98.9
New listings near 2400 NW 121st Street
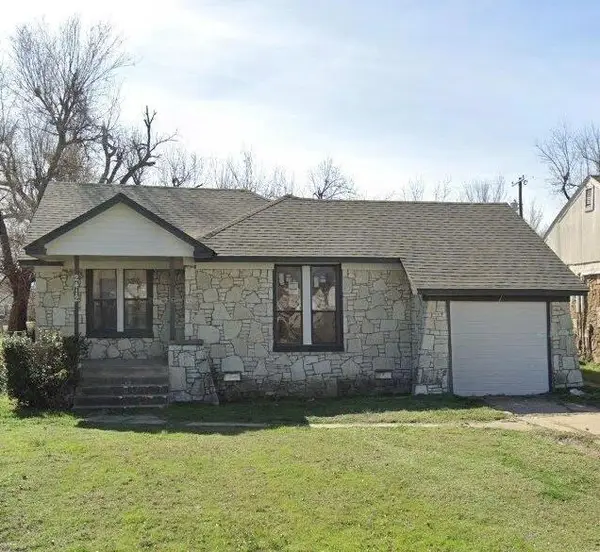 $165,000Pending3 beds 2 baths1,262 sq. ft.
$165,000Pending3 beds 2 baths1,262 sq. ft.2412 E Madison Street, Oklahoma City, OK 73111
MLS# 1207933Listed by: KELLER WILLIAMS REALTY ELITE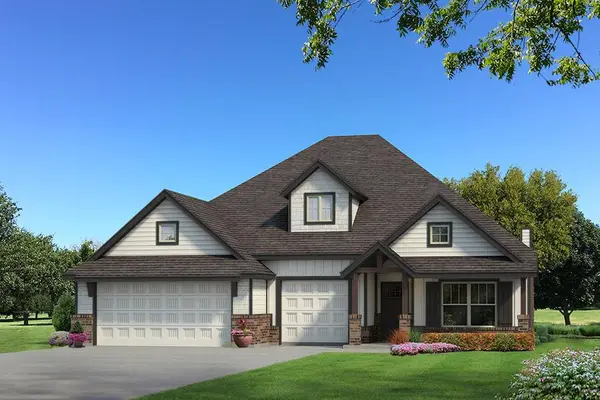 $446,840Pending4 beds 3 baths2,450 sq. ft.
$446,840Pending4 beds 3 baths2,450 sq. ft.9213 NW 86th Terrace, Yukon, OK 73099
MLS# 1208050Listed by: PREMIUM PROP, LLC- New
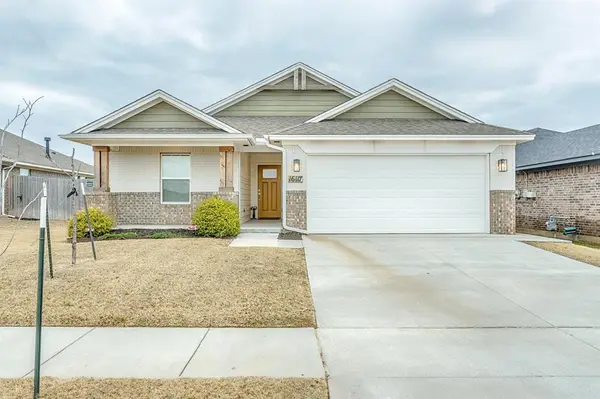 $259,900Active3 beds 2 baths1,158 sq. ft.
$259,900Active3 beds 2 baths1,158 sq. ft.16117 Drywater Drive, Oklahoma City, OK 73170
MLS# 1206806Listed by: RE/MAX FIRST - New
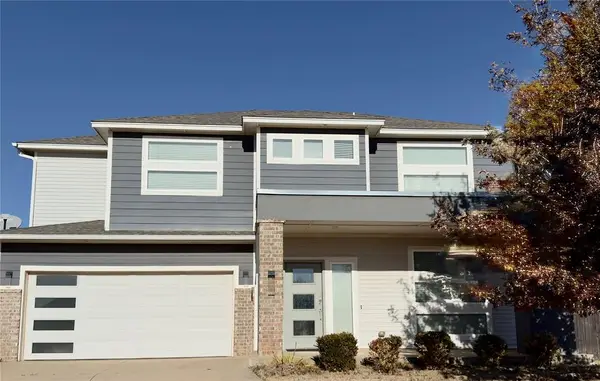 $438,000Active4 beds 3 baths2,610 sq. ft.
$438,000Active4 beds 3 baths2,610 sq. ft.605 NW 179th Circle, Edmond, OK 73012
MLS# 1206935Listed by: GOLD TREE REALTORS LLC - New
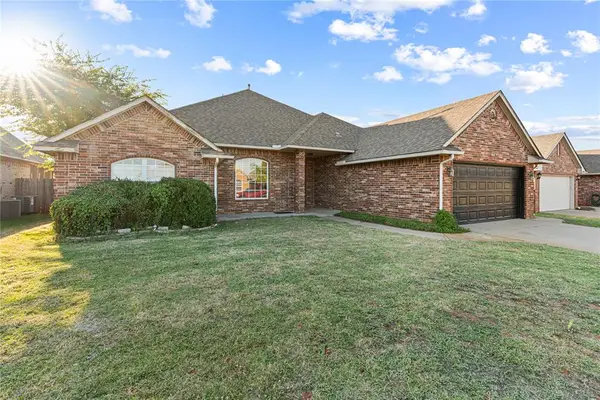 $349,900Active6 beds 3 baths2,873 sq. ft.
$349,900Active6 beds 3 baths2,873 sq. ft.13921 Korbyn Drive, Yukon, OK 73099
MLS# 1207580Listed by: SALT REAL ESTATE INC - New
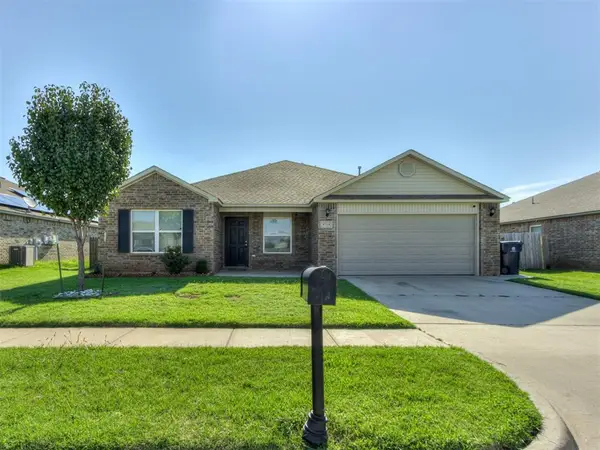 $260,000Active4 beds 2 baths1,713 sq. ft.
$260,000Active4 beds 2 baths1,713 sq. ft.4724 Fieldstone Drive, Oklahoma City, OK 73179
MLS# 1207689Listed by: GAME CHANGER REAL ESTATE - New
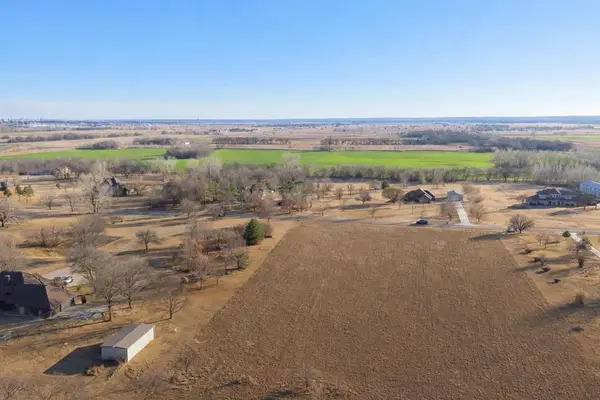 $375,000Active5 Acres
$375,000Active5 Acres1111 S Mclaughlin Drives, Oklahoma City, OK 73170
MLS# 1207935Listed by: HAMILWOOD REAL ESTATE - New
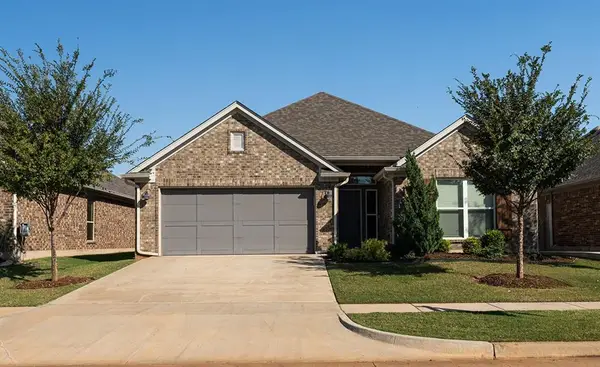 $285,000Active3 beds 4 baths1,666 sq. ft.
$285,000Active3 beds 4 baths1,666 sq. ft.24 Carat Drive, Yukon, OK 73099
MLS# 1208006Listed by: RE/MAX PREFERRED - New
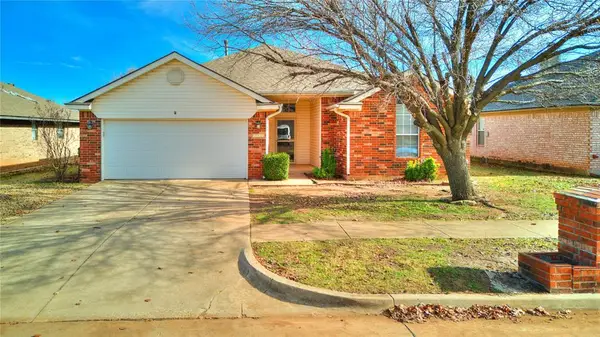 $234,900Active3 beds 2 baths1,489 sq. ft.
$234,900Active3 beds 2 baths1,489 sq. ft.16404 Osceola Trail, Edmond, OK 73013
MLS# 1208074Listed by: KELLER WILLIAMS CENTRAL OK ED - New
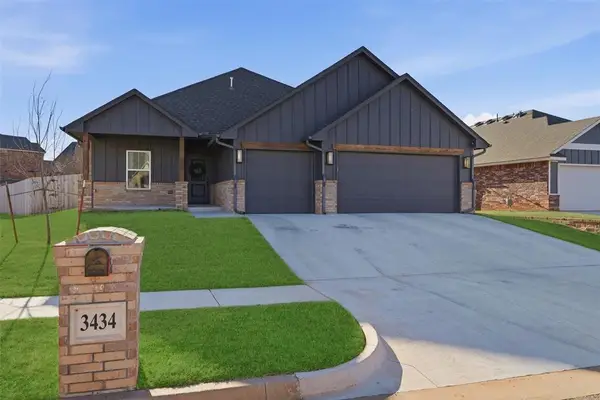 $334,500Active3 beds 2 baths1,753 sq. ft.
$334,500Active3 beds 2 baths1,753 sq. ft.3434 NW 178th Terrace, Edmond, OK 73012
MLS# 1208139Listed by: MCGRAW REALTORS (BO)
