2415 NE 98th Street, Oklahoma City, OK 73131
Local realty services provided by:ERA Courtyard Real Estate
Listed by: jennifer fields, christian council
Office: re/max at home
MLS#:1198303
Source:OK_OKC
2415 NE 98th Street,Oklahoma City, OK 73131
$400,000
- 4 Beds
- 3 Baths
- 2,589 sq. ft.
- Single family
- Pending
Price summary
- Price:$400,000
- Price per sq. ft.:$154.5
About this home
Situated on 1.16 beautiful acres, this thoughtfully updated property blends classic mid-century charm with modern comfort and functionality. Located near quick access to I-35, I-44, and the Kilpatrick Turnpike, this home offers the rare combination of space, style, and convenience. Inside, you’ll find two spacious living areas, two dining spaces, four bedrooms, and three full bathrooms, providing a flexible layout perfect for entertaining or everyday living. The remodeled kitchen is a showpiece—featuring granite countertops, a new sink, induction range with convection oven, stainless dishwasher, and Sub-Zero refrigerator, plus the original wall oven that’s still in excellent condition. Warm mid-century built-ins with pull-out drawers and a convenient pan rack add both charm and function.
The living area has an electric fireplace (convertible back to wood-burning), brand-new carpet and window coverings (2022). Three bedrooms and both living areas now boast upgraded lighting and ceiling fans thanks to newly dropped electrical (2022). The primary suite includes double closets, while the oversized laundry room provides ample storage and workspace. A concrete safe room offers peace of mind. Outside, enjoy your own private oasis! The re-graveled circle drive (2025) welcomes guests in style, while the expansive backyard features raised garden beds, mature trees, and a 20’x30’ permitted shop equipped with heating, wall AC, and its own separate electric meter. A private well is also accessible (not currently in use). Updates include: roof (2020), HVAC (2013), windows (2014), garage door (2018), blower motor (2021), and two new water heaters. If you’ve been searching for a home that offers acreage, updates, storage, and serenity, this is it. Homes like this are rarely available! Schedule your private showing today & come see why this home is the perfect blend of city convenience and country calm. 30 amp RV plug in back yard, and gas/electric hookups for dryer in laundry.
Contact an agent
Home facts
- Year built:1964
- Listing ID #:1198303
- Added:107 day(s) ago
- Updated:February 16, 2026 at 08:30 AM
Rooms and interior
- Bedrooms:4
- Total bathrooms:3
- Full bathrooms:3
- Living area:2,589 sq. ft.
Heating and cooling
- Cooling:Central Electric
- Heating:Central Electric
Structure and exterior
- Roof:Composition
- Year built:1964
- Building area:2,589 sq. ft.
- Lot area:1.16 Acres
Schools
- High school:John Marshall HS
- Middle school:John Marshall MS
- Elementary school:Britton ES
Finances and disclosures
- Price:$400,000
- Price per sq. ft.:$154.5
New listings near 2415 NE 98th Street
- New
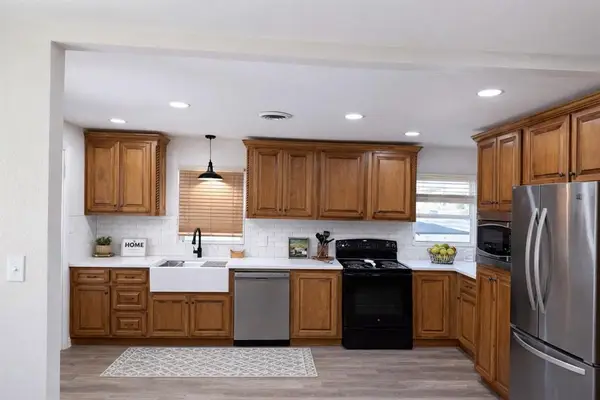 $164,000Active3 beds 1 baths1,339 sq. ft.
$164,000Active3 beds 1 baths1,339 sq. ft.200 E Coe Drive, Oklahoma City, OK 73110
MLS# 1214461Listed by: HAYES REBATE REALTY GROUP - New
 $340,000Active4 beds 3 baths2,095 sq. ft.
$340,000Active4 beds 3 baths2,095 sq. ft.11129 SW 30th Circle, Yukon, OK 73099
MLS# 1214476Listed by: METRO GROUP BROKERS LLC - New
 $190,000Active2 beds 2 baths1,170 sq. ft.
$190,000Active2 beds 2 baths1,170 sq. ft.1620 NE 12th Street, Oklahoma City, OK 73117
MLS# 1214369Listed by: KELLER WILLIAMS-YUKON - New
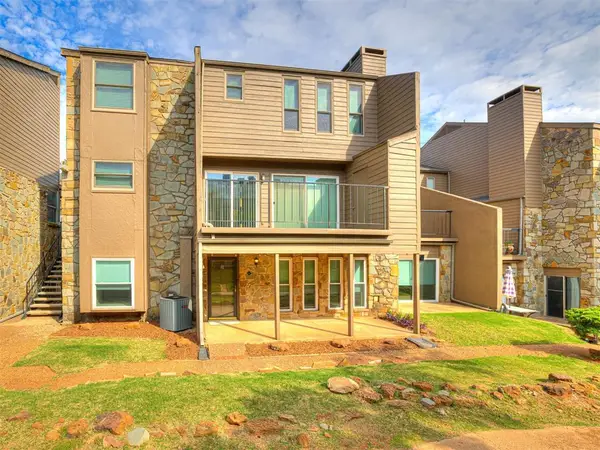 $139,900Active2 beds 2 baths1,184 sq. ft.
$139,900Active2 beds 2 baths1,184 sq. ft.6000 N Pennsylvania Avenue #115, Oklahoma City, OK 73112
MLS# 1214424Listed by: INFINITY REAL ESTATE GROUP LLC  $270,000Pending3 beds 2 baths1,628 sq. ft.
$270,000Pending3 beds 2 baths1,628 sq. ft.216 SW 148th Street, Oklahoma City, OK 73170
MLS# 1214473Listed by: WEST AND MAIN HOMES- New
 $150,000Active2.2 Acres
$150,000Active2.2 Acres0 N Bartel Road, Oklahoma City, OK 73121
MLS# 1213994Listed by: ELLUM REALTY FIRM - New
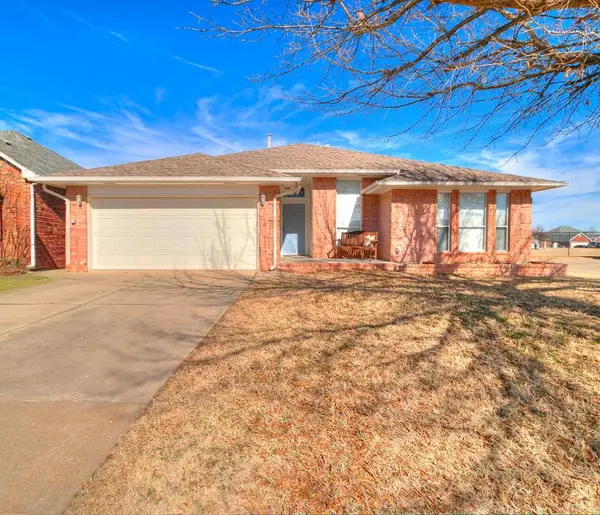 $264,900Active3 beds 2 baths1,894 sq. ft.
$264,900Active3 beds 2 baths1,894 sq. ft.5025 SE 47th Street, Oklahoma City, OK 73135
MLS# 1214130Listed by: COLLECTION 7 REALTY - New
 $380,000Active4 beds 3 baths2,014 sq. ft.
$380,000Active4 beds 3 baths2,014 sq. ft.4017 Angel Oak Drive, Oklahoma City, OK 73179
MLS# 1214466Listed by: EPIQUE REALTY - New
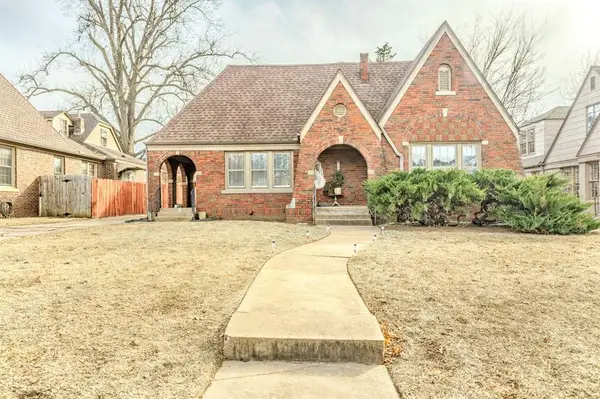 $535,000Active4 beds 4 baths2,721 sq. ft.
$535,000Active4 beds 4 baths2,721 sq. ft.908 NW 42nd Street, Oklahoma City, OK 73118
MLS# 1213933Listed by: METRO MARK REALTORS - New
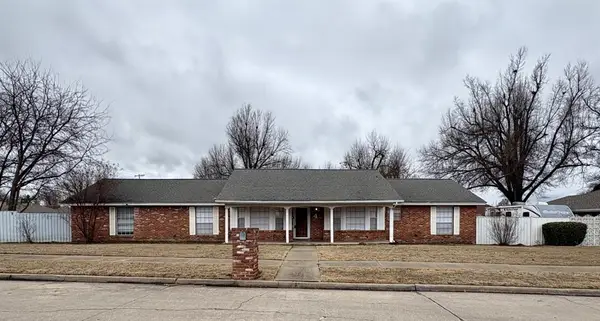 $232,000Active3 beds 3 baths1,956 sq. ft.
$232,000Active3 beds 3 baths1,956 sq. ft.4 SW 98th Street, Oklahoma City, OK 73139
MLS# 1213394Listed by: CROSSLAND REAL ESTATE

