2416 S Shartel Avenue, Oklahoma City, OK 73109
Local realty services provided by:ERA Courtyard Real Estate
Listed by: jerri shepherd
Office: legacy three realty premier
MLS#:1179459
Source:OK_OKC
2416 S Shartel Avenue,Oklahoma City, OK 73109
$260,000
- 3 Beds
- 2 Baths
- 820 sq. ft.
- Single family
- Pending
Price summary
- Price:$260,000
- Price per sq. ft.:$317.07
About this home
2 HOUSES FOR ONE PRICE! Beautifully Remodeled Home with Guest Quarters! Approx. 264 SF. This home has been thoughtfully remodeled from top to bottom-truly like new! Step inside to find wood-look flooring, stylish tile in the kitchen and bath, granite countertops, and sleek stainless steel fixtures. Modern ceiling fans add a fresh, contemporary touch. The detached garage has been converted into a charming one-bedroom, one bath guest suite complete with a living area, kitchen, and a spacious walk-in-shower-perfect for a student, guest, or independent family member. ( That's an additional 254 SF ) A must-see opportunity for comfort, convenience, and flexibility! Step outside to enjoy the brand new deck-perfect for morning coffee or entertaining under the stars. Seller also added a new driveway for added convenience. Located near St Mary's Catholic School, Wheeler District & Wheeler Park...charm, updates & GREAT LOCATION! THIS WOULD ALSO MAKE A GREAT AIRBNB. SELLER WILL HELP WITH BUYER'S CLOSING COSTS!
Contact an agent
Home facts
- Year built:1908
- Listing ID #:1179459
- Added:183 day(s) ago
- Updated:January 08, 2026 at 08:34 AM
Rooms and interior
- Bedrooms:3
- Total bathrooms:2
- Full bathrooms:2
- Living area:820 sq. ft.
Heating and cooling
- Cooling:Central Electric
- Heating:Central Electric
Structure and exterior
- Roof:Composition
- Year built:1908
- Building area:820 sq. ft.
- Lot area:0.16 Acres
Schools
- High school:Capitol Hill HS
- Middle school:Capitol Hill MS
- Elementary school:Lee ES
Utilities
- Water:Public
Finances and disclosures
- Price:$260,000
- Price per sq. ft.:$317.07
New listings near 2416 S Shartel Avenue
- New
 $539,900Active4 beds 4 baths2,913 sq. ft.
$539,900Active4 beds 4 baths2,913 sq. ft.15104 Jasper Court, Edmond, OK 73013
MLS# 1208683Listed by: SALT REAL ESTATE INC - New
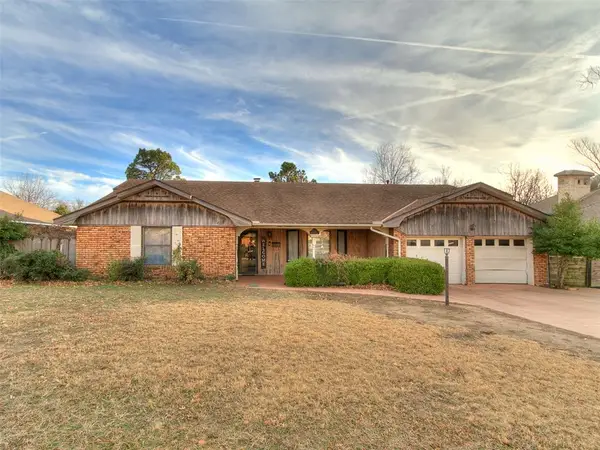 $270,000Active4 beds 3 baths2,196 sq. ft.
$270,000Active4 beds 3 baths2,196 sq. ft.4508 NW 32nd Place, Oklahoma City, OK 73122
MLS# 1208645Listed by: EXP REALTY, LLC - New
 $380,000Active3 beds 3 baths2,102 sq. ft.
$380,000Active3 beds 3 baths2,102 sq. ft.3925 NW 166th Terrace, Edmond, OK 73012
MLS# 1208673Listed by: LIME REALTY - New
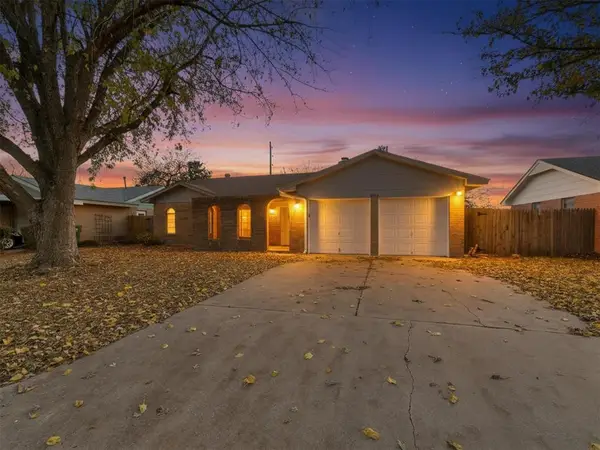 $215,000Active3 beds 2 baths1,300 sq. ft.
$215,000Active3 beds 2 baths1,300 sq. ft.2808 SW 88th Street, Oklahoma City, OK 73159
MLS# 1208675Listed by: LIME REALTY - New
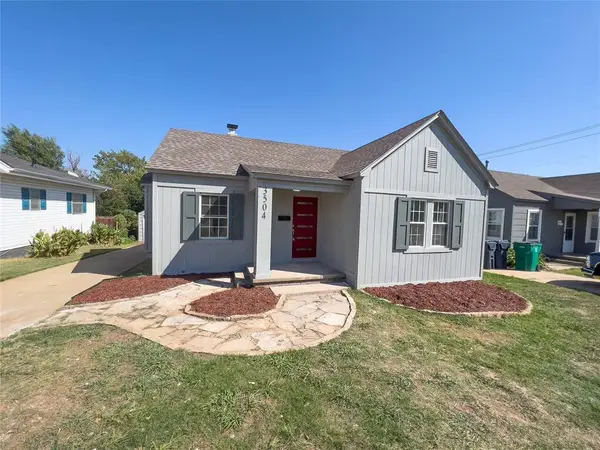 $190,000Active3 beds 2 baths1,008 sq. ft.
$190,000Active3 beds 2 baths1,008 sq. ft.3504 N Westmont Street, Oklahoma City, OK 73118
MLS# 1207857Listed by: LIME REALTY - New
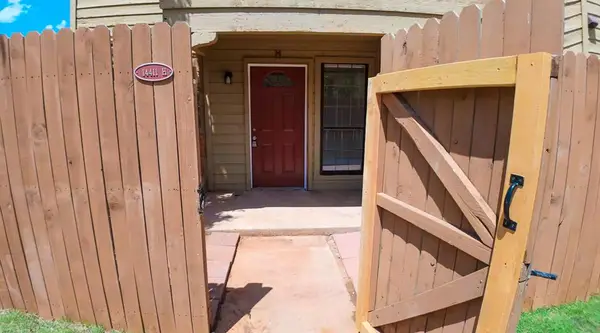 $190,000Active2 beds 3 baths1,210 sq. ft.
$190,000Active2 beds 3 baths1,210 sq. ft.14411 N Pennsylvania Avenue #10H, Oklahoma City, OK 73134
MLS# 1207865Listed by: LIME REALTY - New
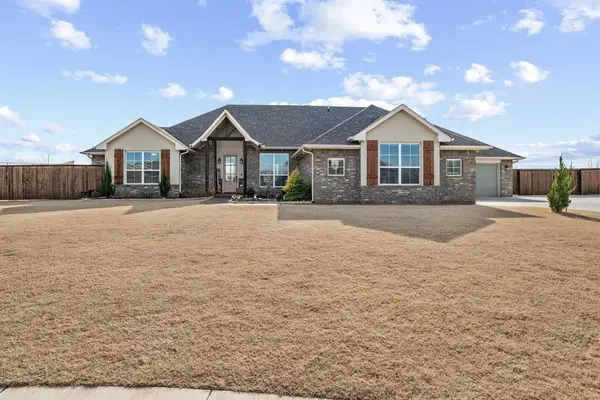 $465,000Active4 beds 3 baths2,445 sq. ft.
$465,000Active4 beds 3 baths2,445 sq. ft.9416 SW 48th Terrace, Oklahoma City, OK 73179
MLS# 1208430Listed by: KELLER WILLIAMS CENTRAL OK ED - New
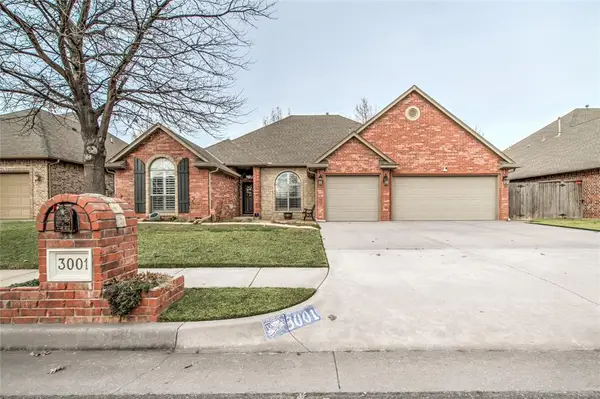 $385,000Active3 beds 2 baths2,063 sq. ft.
$385,000Active3 beds 2 baths2,063 sq. ft.3001 SW 137th Street, Oklahoma City, OK 73170
MLS# 1208611Listed by: NORTHMAN GROUP - New
 $335,000Active3 beds 2 baths1,874 sq. ft.
$335,000Active3 beds 2 baths1,874 sq. ft.2381 NW 191st Court, Edmond, OK 73012
MLS# 1208658Listed by: HOMESTEAD + CO - New
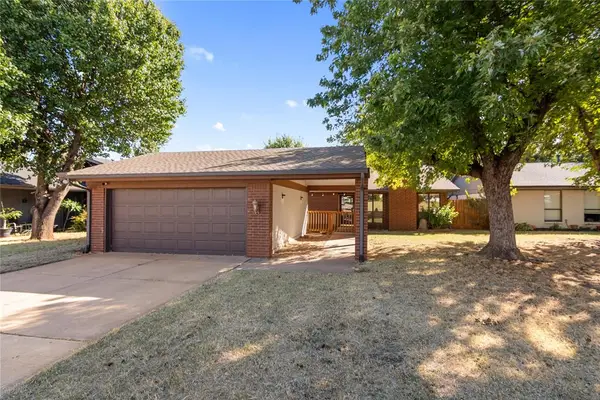 Listed by ERA$227,000Active3 beds 2 baths1,616 sq. ft.
Listed by ERA$227,000Active3 beds 2 baths1,616 sq. ft.12424 Fox Run Drive, Oklahoma City, OK 73142
MLS# 1208661Listed by: ERA COURTYARD REAL ESTATE
