- ERA
- Oklahoma
- Oklahoma City
- 2420 NW 12th Street
2420 NW 12th Street, Oklahoma City, OK 73107
Local realty services provided by:ERA Courtyard Real Estate
Listed by: stacia ranallo, madelyn cloud
Office: sage sotheby's realty
MLS#:1198328
Source:OK_OKC
2420 NW 12th Street,Oklahoma City, OK 73107
$195,000
- 2 Beds
- 1 Baths
- 1,042 sq. ft.
- Single family
- Active
Price summary
- Price:$195,000
- Price per sq. ft.:$187.14
About this home
Welcome to this charming brick Tudor cottage nestled in the heart of the Youngs-Englewood neighborhood. Built in 1928, the home includes a detached studio (not included in the square footage) that presents an ideal opportunity for extra income as a rental or a comfortable place for guests to stay. The main house offers the timeless appeal of refinished hardwood floors, a tray-ceiling living room featuring a vintage tile-surround fireplace with a newly redone cap, and a formal dining room that opens seamlessly to the kitchen. With two gracious bedrooms and a full bath set on a ~7,000 sq ft lot, the property combines historic charm with modern functionality and remains close to Oklahoma City’s urban core, offering easy access to shops, restaurants, and major thoroughfares.
Recent updates make this home as solid as it is stylish. The bathroom was completely remodeled, and a new exterior sewer line was installed for peace of mind. The window trim was replaced with beautiful cedar throughout, complemented by new storm windows on the front, adding both character and efficiency. Together, these upgrades enhance the home’s longevity while maintaining its classic Tudor character.
Whether you’re looking for a beautifully appointed primary residence or a smart income-producing property, this one checks both boxes. The main home’s warmth and layout invite comfortable everyday living, while the detached back house creates a built-in opportunity for rental revenue, guest lodging, or a private studio. With its combination of charm, updates, and investment potential, this home is a truly rare find in the heart of Oklahoma City.
Contact an agent
Home facts
- Year built:1928
- Listing ID #:1198328
- Added:92 day(s) ago
- Updated:January 30, 2026 at 04:58 PM
Rooms and interior
- Bedrooms:2
- Total bathrooms:1
- Full bathrooms:1
- Living area:1,042 sq. ft.
Heating and cooling
- Cooling:Central Electric
- Heating:Central Gas
Structure and exterior
- Roof:Composition
- Year built:1928
- Building area:1,042 sq. ft.
- Lot area:0.16 Acres
Schools
- High school:Northwest Classen HS
- Middle school:Taft MS
- Elementary school:Mark Twain ES
Finances and disclosures
- Price:$195,000
- Price per sq. ft.:$187.14
New listings near 2420 NW 12th Street
 $349,877Active4 beds 2 baths1,989 sq. ft.
$349,877Active4 beds 2 baths1,989 sq. ft.1321 SW 157th Street, Moore, OK 73170
MLS# 1200223Listed by: PRINCIPAL DEVELOPMENT LLC- New
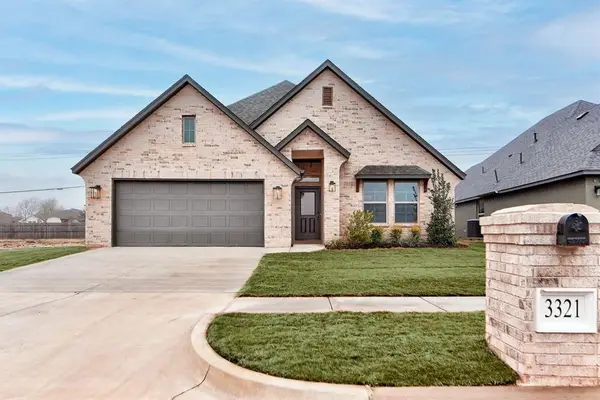 $399,900Active4 beds 3 baths2,126 sq. ft.
$399,900Active4 beds 3 baths2,126 sq. ft.3321 Slate River Drive, Yukon, OK 73099
MLS# 1211959Listed by: SHERRY L BALDWIN - New
 $150,000Active2 beds 1 baths1,120 sq. ft.
$150,000Active2 beds 1 baths1,120 sq. ft.2517 NW 34th Street, Oklahoma City, OK 73112
MLS# 1212217Listed by: CHINOWTH & COHEN - New
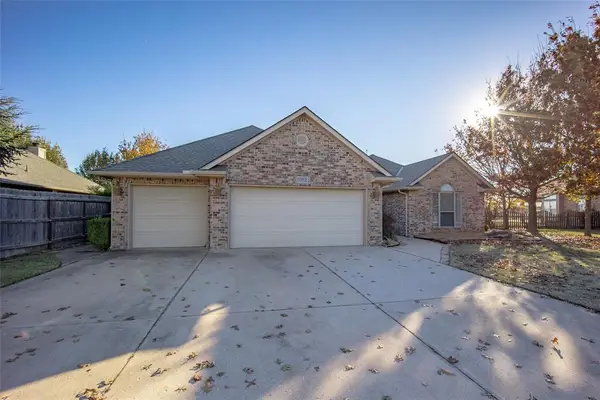 $318,000Active4 beds 2 baths2,066 sq. ft.
$318,000Active4 beds 2 baths2,066 sq. ft.8012 NW 67th Place, Oklahoma City, OK 73132
MLS# 1212256Listed by: COPPER CREEK REAL ESTATE - New
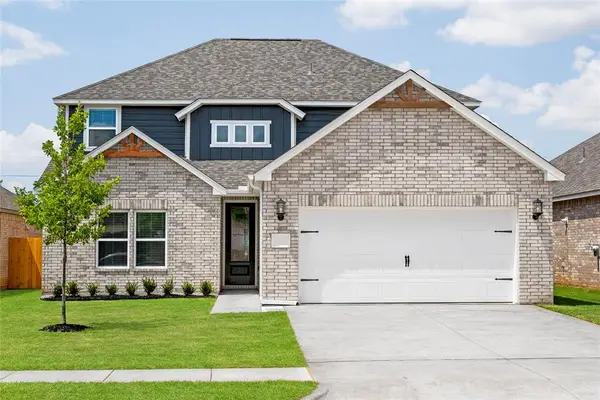 $370,900Active4 beds 3 baths2,213 sq. ft.
$370,900Active4 beds 3 baths2,213 sq. ft.3100 Adelyn Terrace, Yukon, OK 73099
MLS# 1212226Listed by: LGI REALTY - OKLAHOMA, LLC - New
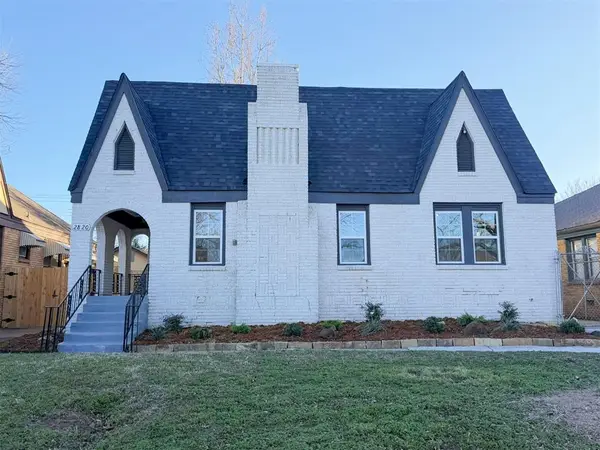 $309,000Active3 beds 2 baths1,548 sq. ft.
$309,000Active3 beds 2 baths1,548 sq. ft.2820 NW 22nd Street, Oklahoma City, OK 73107
MLS# 1210687Listed by: RE/MAX PROS - Open Sun, 2 to 4pmNew
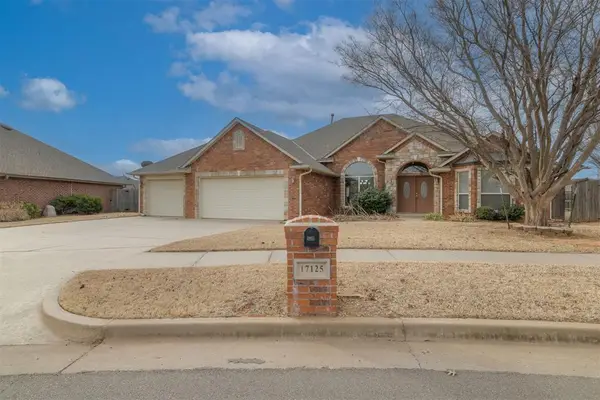 $382,900Active3 beds 2 baths2,476 sq. ft.
$382,900Active3 beds 2 baths2,476 sq. ft.17125 Platinum Lane, Edmond, OK 73012
MLS# 1211213Listed by: COVINGTON COMPANY - New
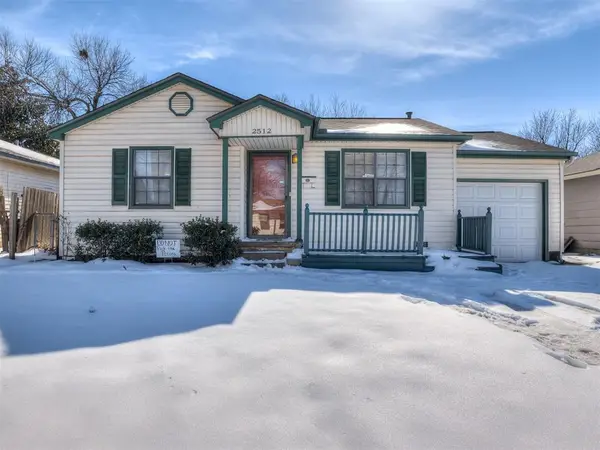 $145,000Active3 beds 2 baths1,352 sq. ft.
$145,000Active3 beds 2 baths1,352 sq. ft.2512 SW 45th Street, Oklahoma City, OK 73119
MLS# 1211510Listed by: COMMUNITY REAL ESTATE - New
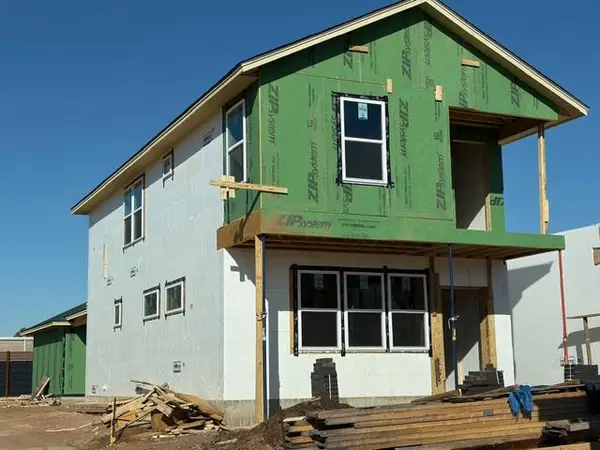 $230,000Active3 beds 3 baths1,600 sq. ft.
$230,000Active3 beds 3 baths1,600 sq. ft.124 NE Village Bend, Oklahoma City, OK 73105
MLS# 1211950Listed by: KELLER WILLIAMS REALTY ELITE - New
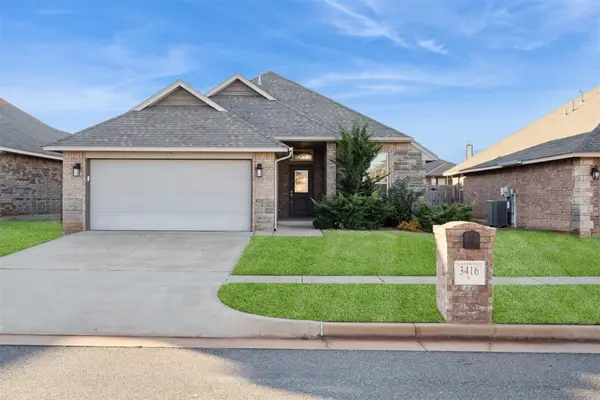 $284,000Active3 beds 2 baths1,523 sq. ft.
$284,000Active3 beds 2 baths1,523 sq. ft.3416 NW 160th Street, Edmond, OK 73013
MLS# 1212207Listed by: KELLER WILLIAMS CENTRAL OK ED

