2421 NW 18th Street, Oklahoma City, OK 73107
Local realty services provided by:ERA Courtyard Real Estate
Listed by: dylan brown
Office: occupyy realty llc.
MLS#:1199716
Source:OK_OKC
2421 NW 18th Street,Oklahoma City, OK 73107
$259,900
- 4 Beds
- 2 Baths
- 1,786 sq. ft.
- Single family
- Active
Price summary
- Price:$259,900
- Price per sq. ft.:$145.52
About this home
Discover this charming and newly updated single-family home located just minutes from The Paseo, Midtown, and Downtown OKC. With convenient access to I-44 and several of Oklahoma City’s top dining, shopping, and entertainment areas, this home combines comfort, style, and unbeatable location.
Step inside to find a bright and inviting floor plan featuring fresh paint, new flooring, and modern finishes throughout. The updated kitchen includes all appliances, sleek countertops, and contemporary cabinetry—perfect for everyday living or entertaining guests. Both bathrooms have been tastefully renovated, showcasing quality craftsmanship and thoughtful design.
Additional upgrades include new electrical/panel, new hot water tank and much more, giving this home the feel of a brand-new property with the charm of an established neighborhood.
Enjoy easy access to local parks, shops, and vibrant OKC attractions—all while coming home to a quiet, comfortable space that’s move-in ready.
Don’t miss your opportunity to own this beautifully refreshed home in one of Oklahoma City’s most convenient locations!
Contact an agent
Home facts
- Year built:1935
- Listing ID #:1199716
- Added:105 day(s) ago
- Updated:February 14, 2026 at 01:38 PM
Rooms and interior
- Bedrooms:4
- Total bathrooms:2
- Full bathrooms:2
- Living area:1,786 sq. ft.
Heating and cooling
- Cooling:Central Electric
- Heating:Central Gas
Structure and exterior
- Roof:Composition
- Year built:1935
- Building area:1,786 sq. ft.
- Lot area:0.17 Acres
Schools
- High school:Northwest Classen HS
- Middle school:Taft MS
- Elementary school:Hawthorne ES
Finances and disclosures
- Price:$259,900
- Price per sq. ft.:$145.52
New listings near 2421 NW 18th Street
- Open Sun, 2 to 4pmNew
 $685,000Active4 beds 4 baths2,816 sq. ft.
$685,000Active4 beds 4 baths2,816 sq. ft.1917 N Shartel Avenue, Oklahoma City, OK 73103
MLS# 1214087Listed by: ENGEL & VOELKERS EDMOND - New
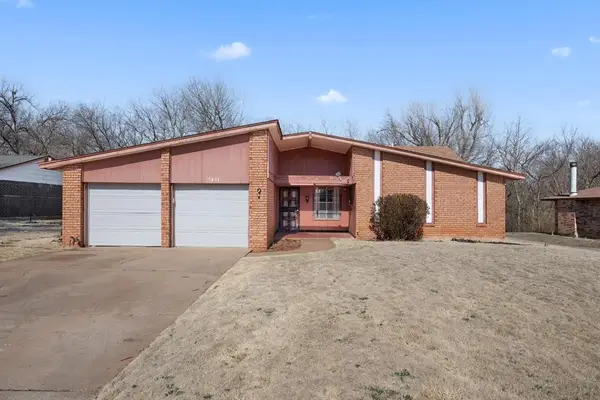 $198,000Active3 beds 2 baths2,100 sq. ft.
$198,000Active3 beds 2 baths2,100 sq. ft.5013 NE 38th Street, Oklahoma City, OK 73121
MLS# 1214353Listed by: THUNDER TEAM REALTY - New
 $799,000Active-- beds -- baths4,000 sq. ft.
$799,000Active-- beds -- baths4,000 sq. ft.324 NW 24th Street, Oklahoma City, OK 73103
MLS# 1213814Listed by: THE PROPERTY CENTER LLC - New
 $489,900Active5 beds 4 baths2,959 sq. ft.
$489,900Active5 beds 4 baths2,959 sq. ft.19900 Thornhaven Drive, Edmond, OK 73012
MLS# 1214181Listed by: WHITTINGTON REALTY LLC - New
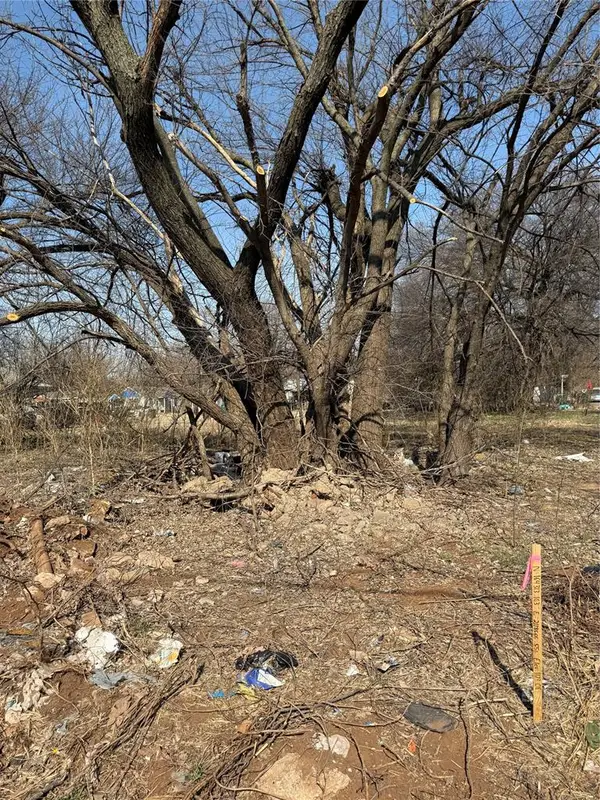 $29,750Active0.08 Acres
$29,750Active0.08 Acres625 SE 14th Street, Oklahoma City, OK 73129
MLS# 1214364Listed by: DEAN LEMONS & ASSOCIATES - New
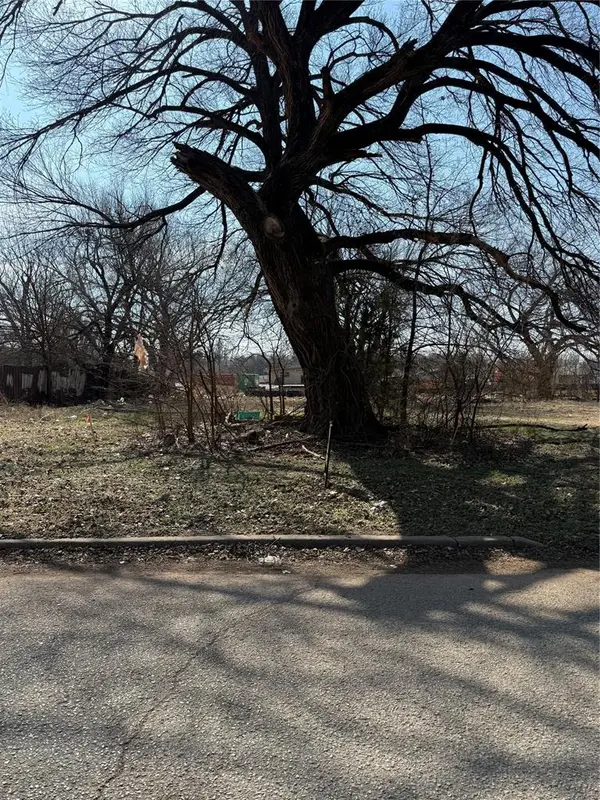 $29,750Active0.08 Acres
$29,750Active0.08 Acres940 SE 14th Street, Oklahoma City, OK 73129
MLS# 1214366Listed by: DEAN LEMONS & ASSOCIATES - New
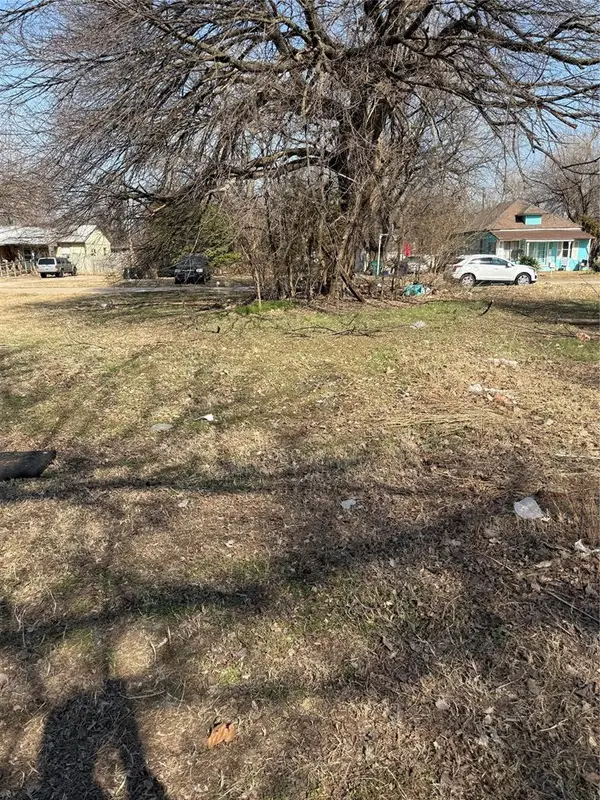 $29,750Active0.08 Acres
$29,750Active0.08 Acres0643 SE 14th Street, Oklahoma City, OK 73129
MLS# 1214367Listed by: DEAN LEMONS & ASSOCIATES - New
 $349,900Active4 beds 2 baths1,852 sq. ft.
$349,900Active4 beds 2 baths1,852 sq. ft.4104 Palmetto Trail, Oklahoma City, OK 73179
MLS# 1214296Listed by: FLOTILLA REAL ESTATE PARTNERS - New
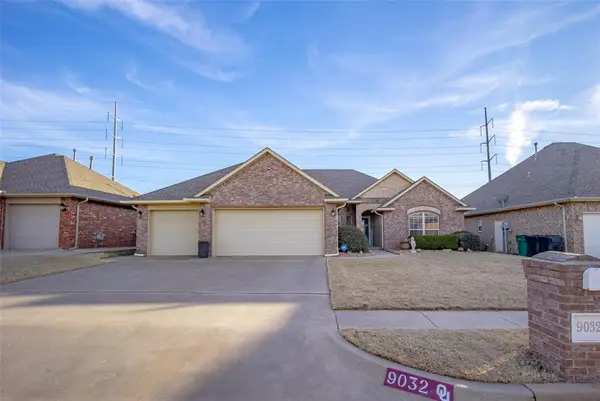 $330,000Active4 beds 2 baths2,000 sq. ft.
$330,000Active4 beds 2 baths2,000 sq. ft.9032 NW 79th Terrace, Yukon, OK 73099
MLS# 1214363Listed by: SOLD U REAL ESTATE LLC - Open Sat, 11am to 1pmNew
 $270,000Active3 beds 2 baths1,749 sq. ft.
$270,000Active3 beds 2 baths1,749 sq. ft.17013 Applebrook Drive, Edmond, OK 73012
MLS# 1187359Listed by: RE/MAX PREFERRED

