2524 NW 116th Street, Oklahoma City, OK 73120
Local realty services provided by:ERA Courtyard Real Estate
Listed by: jeni white, michelle leader
Office: redfin
MLS#:1195756
Source:OK_OKC
2524 NW 116th Street,Oklahoma City, OK 73120
$225,000
- 3 Beds
- 2 Baths
- 1,593 sq. ft.
- Single family
- Active
Price summary
- Price:$225,000
- Price per sq. ft.:$141.24
About this home
This beautifully updated home in Stonegate showcases modern finishes, open living spaces, and high-quality upgrades throughout. Designed for both comfort and functionality, it features two spacious living areas, a dedicated dining space, and an open kitchen with sleek Ikea cabinetry, granite countertops, a tile backsplash, stainless steel appliances, and a window overlooking the backyard. The primary suite includes a stylish barn door leading to a fully remodeled bathroom with floating vanities, designer sinks and faucets, and a luxurious multi-jet shower with rain head, body sprays, and handheld sprayer. The secondary bathroom offers matching sophistication with floating vanities, custom tile, and modern fixtures. Durable wood-look tile flooring runs throughout the main living areas, pairing beautifully with the home’s contemporary aesthetic. Recent updates include a 2023 water heater, 2023 air conditioner, 2021 furnace, 2023 Frigidaire dishwasher, and energy-efficient double-pane vinyl windows replaced in 2015; giving you peace of mind for years to come. The backyard provides plenty of room to relax, garden, or entertain outdoors. Don’t forget about its prime location, this home is within a 3-mile radius of golf courses, biking trails, restaurants, shopping, hospitals, and entertainment at Lake Hefner and Chisholm Creek. Homes this move-in ready, stylish, and well-connected don’t come around often so see for yourself what makes this Stonegate gem stand out!
Contact an agent
Home facts
- Year built:1965
- Listing ID #:1195756
- Added:112 day(s) ago
- Updated:February 14, 2026 at 01:38 PM
Rooms and interior
- Bedrooms:3
- Total bathrooms:2
- Full bathrooms:2
- Living area:1,593 sq. ft.
Heating and cooling
- Cooling:Central Electric
- Heating:Central Gas
Structure and exterior
- Roof:Architecural Shingle
- Year built:1965
- Building area:1,593 sq. ft.
- Lot area:0.2 Acres
Schools
- High school:John Marshall HS
- Middle school:John Marshall MS
- Elementary school:Quail Creek ES
Utilities
- Water:Public
Finances and disclosures
- Price:$225,000
- Price per sq. ft.:$141.24
New listings near 2524 NW 116th Street
- Open Sun, 2 to 4pmNew
 $685,000Active4 beds 4 baths2,816 sq. ft.
$685,000Active4 beds 4 baths2,816 sq. ft.1917 N Shartel Avenue, Oklahoma City, OK 73103
MLS# 1214087Listed by: ENGEL & VOELKERS EDMOND - New
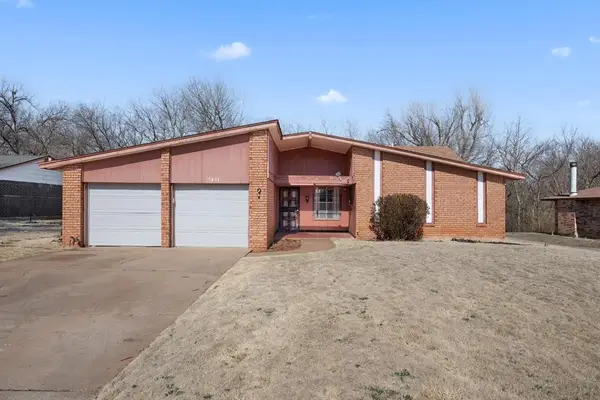 $198,000Active3 beds 2 baths2,100 sq. ft.
$198,000Active3 beds 2 baths2,100 sq. ft.5013 NE 38th Street, Oklahoma City, OK 73121
MLS# 1214353Listed by: THUNDER TEAM REALTY - New
 $799,000Active-- beds -- baths4,000 sq. ft.
$799,000Active-- beds -- baths4,000 sq. ft.324 NW 24th Street, Oklahoma City, OK 73103
MLS# 1213814Listed by: THE PROPERTY CENTER LLC - New
 $489,900Active5 beds 4 baths2,959 sq. ft.
$489,900Active5 beds 4 baths2,959 sq. ft.19900 Thornhaven Drive, Edmond, OK 73012
MLS# 1214181Listed by: WHITTINGTON REALTY LLC - New
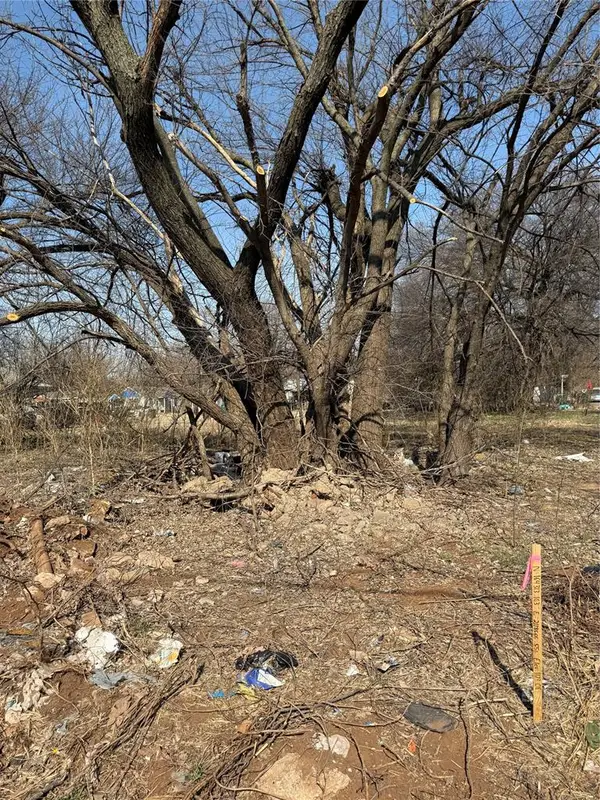 $29,750Active0.08 Acres
$29,750Active0.08 Acres625 SE 14th Street, Oklahoma City, OK 73129
MLS# 1214364Listed by: DEAN LEMONS & ASSOCIATES - New
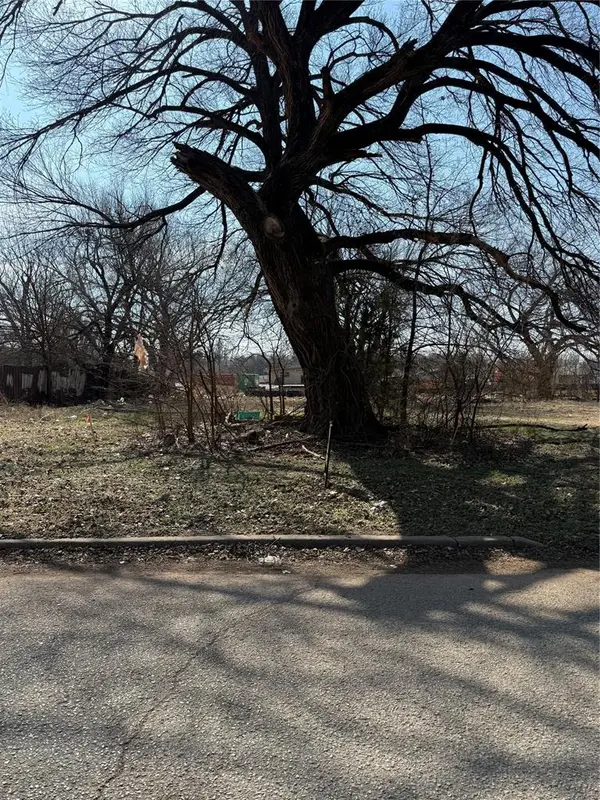 $29,750Active0.08 Acres
$29,750Active0.08 Acres940 SE 14th Street, Oklahoma City, OK 73129
MLS# 1214366Listed by: DEAN LEMONS & ASSOCIATES - New
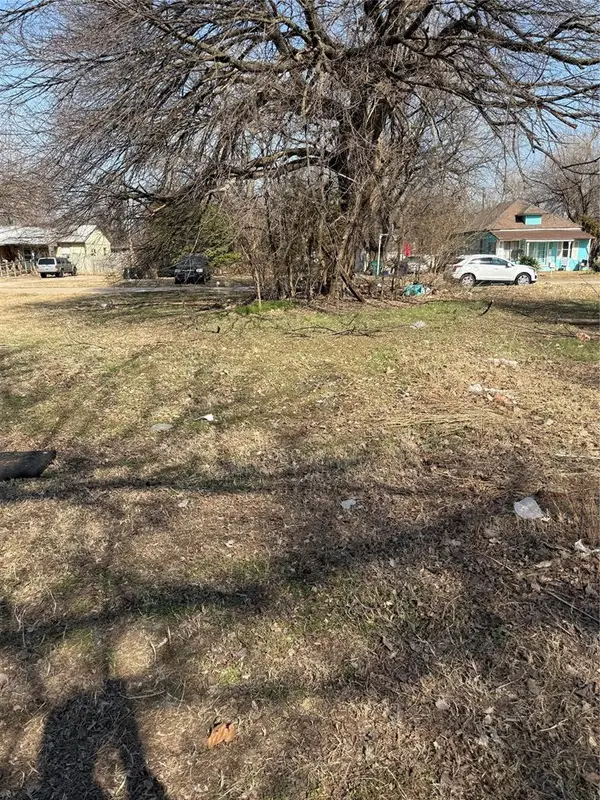 $29,750Active0.08 Acres
$29,750Active0.08 Acres0643 SE 14th Street, Oklahoma City, OK 73129
MLS# 1214367Listed by: DEAN LEMONS & ASSOCIATES - New
 $349,900Active4 beds 2 baths1,852 sq. ft.
$349,900Active4 beds 2 baths1,852 sq. ft.4104 Palmetto Trail, Oklahoma City, OK 73179
MLS# 1214296Listed by: FLOTILLA REAL ESTATE PARTNERS - New
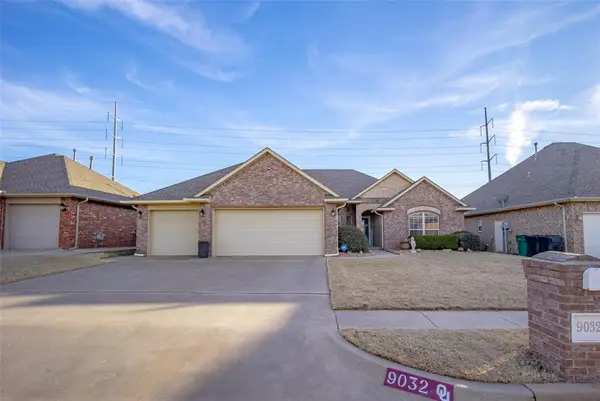 $330,000Active4 beds 2 baths2,000 sq. ft.
$330,000Active4 beds 2 baths2,000 sq. ft.9032 NW 79th Terrace, Yukon, OK 73099
MLS# 1214363Listed by: SOLD U REAL ESTATE LLC - Open Sat, 11am to 1pmNew
 $270,000Active3 beds 2 baths1,749 sq. ft.
$270,000Active3 beds 2 baths1,749 sq. ft.17013 Applebrook Drive, Edmond, OK 73012
MLS# 1187359Listed by: RE/MAX PREFERRED

