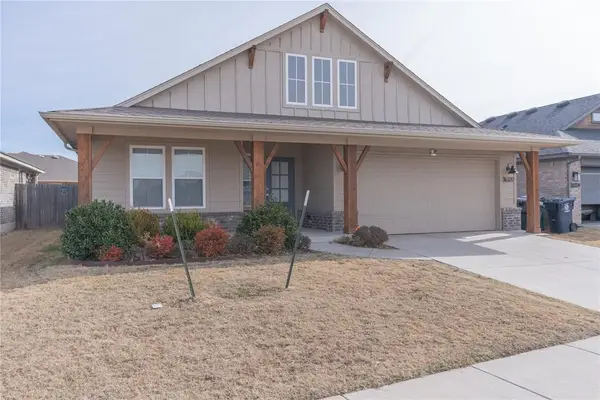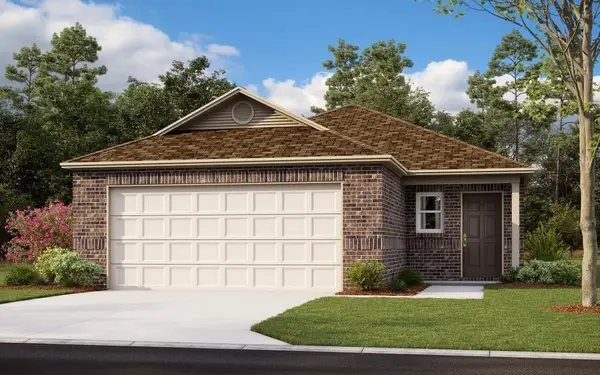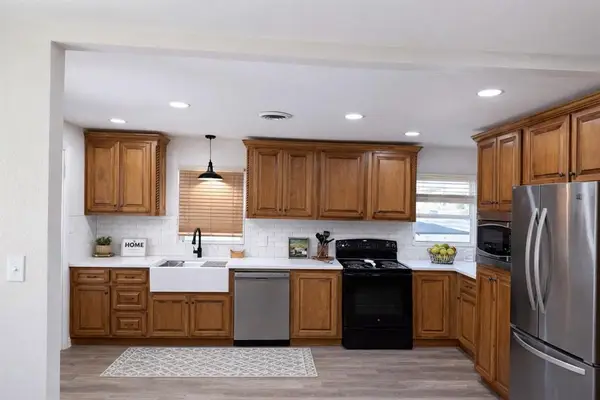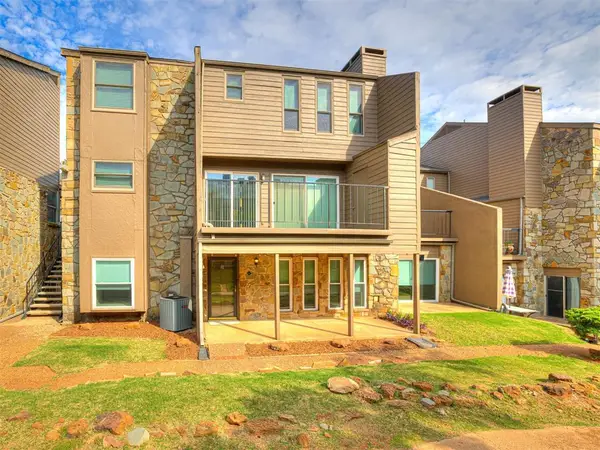2525 NW 130th Street, Oklahoma City, OK 73120
Local realty services provided by:ERA Courtyard Real Estate
Listed by: karen blevins
Office: chinowth & cohen
MLS#:1185055
Source:OK_OKC
2525 NW 130th Street,Oklahoma City, OK 73120
$410,900
- 4 Beds
- 3 Baths
- 1,911 sq. ft.
- Single family
- Active
Upcoming open houses
- Fri, Feb 2001:00 pm - 05:00 pm
- Sat, Feb 2111:00 am - 05:00 pm
- Sun, Feb 2201:00 pm - 05:00 pm
- Fri, Feb 2701:00 pm - 05:00 pm
- Sat, Feb 2811:00 am - 05:00 pm
- Sun, Mar 0101:00 pm - 05:00 pm
Price summary
- Price:$410,900
- Price per sq. ft.:$215.02
About this home
LIMITED INCENTIVE - Ask for details. Discover the Riverdale Modern Farmhouse with Balcony Design, the highly sought-after floor plan in the vibrant Highland Pointe community! The community features a pool, clubhouse, basketball court & playground for the residences, and Edmond Schools. This stunning contemporary home boasts 1,911 square feet (mol) of thoughtfully designed space, featuring 4 spacious bedrooms and a versatile bonus room upstairs with its own private balcony—ideal for relaxing or entertaining. From the moment you step inside, you’re greeted by a grand living area anchored by a striking linear electric fireplace, creating an atmosphere of warmth and understated luxury. The expansive open-concept design flows effortlessly into the gourmet kitchen, a true centerpiece of modern style. If you’ve always wanted a chef’s kitchen, we’ve got you covered. You can get a Highland Pointe home that comes with stainless appliances including a kitchen refrigerator & gas range, a spacious pantry, designer backsplash tile, and under-cabinet lighting. As the day winds down, retreat to the luxurious primary suite and indulge in the spa-inspired bathroom, thoughtfully designed to provide ultimate relaxation. Upstairs, a sleek modern staircase leads to additional bedroom and bonus room, offering privacy and versatility for your family or guests. Also, included is a fully fenced yard with gate, zoned irrigation system, tankless water heater, and post-tension engineered foundation provide peace of mind, while stylish white faux wood blinds throughout add a polished finishing touch. Highland Pointe is a popular option for those who enjoy the hustle and bustle of OKC but also value the stability that comes with owning a home. This home is a place where memories are made! The photos are of a similar design with different finishes. Welcome home to 2525 NW 130 St in Highland Pointe, Oklahoma City, Oklahoma!
Contact an agent
Home facts
- Year built:2025
- Listing ID #:1185055
- Added:189 day(s) ago
- Updated:February 16, 2026 at 04:12 PM
Rooms and interior
- Bedrooms:4
- Total bathrooms:3
- Full bathrooms:2
- Half bathrooms:1
- Living area:1,911 sq. ft.
Heating and cooling
- Cooling:Central Electric
- Heating:Central Gas
Structure and exterior
- Roof:Composition
- Year built:2025
- Building area:1,911 sq. ft.
- Lot area:0.07 Acres
Schools
- High school:Santa Fe HS
- Middle school:Summit MS
- Elementary school:Angie Debo ES
Utilities
- Water:Public
Finances and disclosures
- Price:$410,900
- Price per sq. ft.:$215.02
New listings near 2525 NW 130th Street
- New
 $350,000Active4 beds 2 baths1,996 sq. ft.
$350,000Active4 beds 2 baths1,996 sq. ft.16320 Cold Fire Road, Oklahoma City, OK 73170
MLS# 1213871Listed by: LRE REALTY LLC - New
 $369,200Active3 beds 3 baths2,143 sq. ft.
$369,200Active3 beds 3 baths2,143 sq. ft.18700 Tortuga Drive, Edmond, OK 73012
MLS# 1214230Listed by: ONG REALTY INVESTMENT - New
 $315,000Active3 beds 3 baths2,263 sq. ft.
$315,000Active3 beds 3 baths2,263 sq. ft.2309 SW 105th Court, Oklahoma City, OK 73170
MLS# 1214516Listed by: HOMEWORX SOUTH - New
 $229,088Active3 beds 2 baths1,373 sq. ft.
$229,088Active3 beds 2 baths1,373 sq. ft.10509 Little Blue Lane, Oklahoma City, OK 73131
MLS# 1214522Listed by: COPPER CREEK REAL ESTATE - New
 $164,000Active3 beds 1 baths1,339 sq. ft.
$164,000Active3 beds 1 baths1,339 sq. ft.200 E Coe Drive, Oklahoma City, OK 73110
MLS# 1214461Listed by: HAYES REBATE REALTY GROUP - New
 $340,000Active4 beds 3 baths2,095 sq. ft.
$340,000Active4 beds 3 baths2,095 sq. ft.11129 SW 30th Circle, Yukon, OK 73099
MLS# 1214476Listed by: METRO GROUP BROKERS LLC - New
 $190,000Active2 beds 2 baths1,170 sq. ft.
$190,000Active2 beds 2 baths1,170 sq. ft.1620 NE 12th Street, Oklahoma City, OK 73117
MLS# 1214369Listed by: KELLER WILLIAMS-YUKON - New
 $139,900Active2 beds 2 baths1,184 sq. ft.
$139,900Active2 beds 2 baths1,184 sq. ft.6000 N Pennsylvania Avenue #115, Oklahoma City, OK 73112
MLS# 1214424Listed by: INFINITY REAL ESTATE GROUP LLC  $270,000Pending3 beds 2 baths1,628 sq. ft.
$270,000Pending3 beds 2 baths1,628 sq. ft.216 SW 148th Street, Oklahoma City, OK 73170
MLS# 1214473Listed by: WEST AND MAIN HOMES- New
 $150,000Active2.2 Acres
$150,000Active2.2 Acres0 N Bartel Road, Oklahoma City, OK 73121
MLS# 1213994Listed by: ELLUM REALTY FIRM

