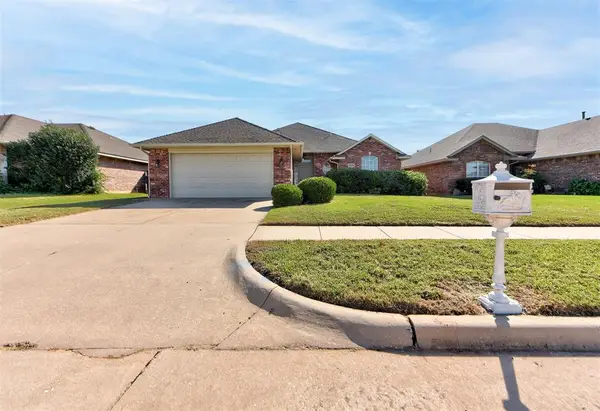2533 NW 21st Street, Oklahoma City, OK 73107
Local realty services provided by:ERA Courtyard Real Estate
Listed by:jon graves
Office:stetson bentley
MLS#:1184372
Source:OK_OKC
2533 NW 21st Street,Oklahoma City, OK 73107
$217,000
- 2 Beds
- 1 Baths
- 1,015 sq. ft.
- Single family
- Active
Price summary
- Price:$217,000
- Price per sq. ft.:$213.79
About this home
Nestled in the highly desirable Crestwood neighborhood near the Plaza District and OCU, this beautifully preserved Tudor home offers the perfect blend of 1920s character and contemporary updates. Classic features like a barrel ceiling, re-enameled cast-iron tub, restored hardwood floors, extra-tall baseboards, and a spacious covered front porch showcase its timeless charm.
The thoughtfully renovated kitchen boasts granite countertops, a stainless steel apron-front sink, beveled subway tile backsplash, stainless appliances, and elegant glass-front cabinets—ideal for both everyday living and entertaining. The open-concept living, dining, and kitchen area enhances the home’s flow and functionality.
Additional highlights include an indoor utility closet with stackable Samsung washer and dryer, updated lighting throughout, and a beautifully remodeled bathroom with granite accents and intricate tilework. Enjoy the outdoors on the large backyard deck under the canopy of a mature shade tree.
Modern conveniences include updated vinyl windows, a detached garage with a newer concrete slab, and a versatile storage building with loft.
This is a rare opportunity to own a piece of history with all the modern amenities you love
Contact an agent
Home facts
- Year built:1929
- Listing ID #:1184372
- Added:50 day(s) ago
- Updated:September 27, 2025 at 12:35 PM
Rooms and interior
- Bedrooms:2
- Total bathrooms:1
- Full bathrooms:1
- Living area:1,015 sq. ft.
Heating and cooling
- Cooling:Central Electric
- Heating:Central Gas
Structure and exterior
- Roof:Architecural Shingle
- Year built:1929
- Building area:1,015 sq. ft.
- Lot area:0.16 Acres
Schools
- High school:Northwest Classen HS
- Middle school:Taft MS
- Elementary school:Cleveland ES
Utilities
- Water:Public
Finances and disclosures
- Price:$217,000
- Price per sq. ft.:$213.79
New listings near 2533 NW 21st Street
- New
 $269,900Active3 beds 2 baths1,514 sq. ft.
$269,900Active3 beds 2 baths1,514 sq. ft.9433 NW 91st Street, Yukon, OK 73099
MLS# 1193029Listed by: RE/MAX ENERGY REAL ESTATE - New
 $254,000Active3 beds 2 baths1,501 sq. ft.
$254,000Active3 beds 2 baths1,501 sq. ft.2828 NW 184th Terrace, Edmond, OK 73012
MLS# 1193470Listed by: REALTY EXPERTS, INC - New
 $299,900Active3 beds 2 baths1,950 sq. ft.
$299,900Active3 beds 2 baths1,950 sq. ft.7604 Sandlewood Drive, Oklahoma City, OK 73132
MLS# 1192566Listed by: LRE REALTY LLC - New
 $250,000Active4 beds 4 baths1,600 sq. ft.
$250,000Active4 beds 4 baths1,600 sq. ft.2940 NW 30th Street, Oklahoma City, OK 73112
MLS# 1193121Listed by: EXP REALTY LLC BO - New
 $255,000Active3 beds 2 baths1,947 sq. ft.
$255,000Active3 beds 2 baths1,947 sq. ft.6601 NW 130th Street, Oklahoma City, OK 73142
MLS# 1193467Listed by: BRIX REALTY - New
 $259,990Active3 beds 3 baths1,712 sq. ft.
$259,990Active3 beds 3 baths1,712 sq. ft.6428 N Harvard Avenue, Oklahoma City, OK 73132
MLS# 1193457Listed by: COPPER CREEK REAL ESTATE  $204,999Pending3 beds 3 baths1,480 sq. ft.
$204,999Pending3 beds 3 baths1,480 sq. ft.3302 NW 149th Street, Oklahoma City, OK 73134
MLS# 1193451Listed by: COPPER CREEK REAL ESTATE- New
 $337,900Active4 beds 4 baths2,871 sq. ft.
$337,900Active4 beds 4 baths2,871 sq. ft.6413 S Dewey Avenue, Oklahoma City, OK 73139
MLS# 1192274Listed by: FORGE REALTY GROUP - New
 $375,000Active3 beds 3 baths2,480 sq. ft.
$375,000Active3 beds 3 baths2,480 sq. ft.11321 Fountain Boulevard, Oklahoma City, OK 73170
MLS# 1193161Listed by: WHITTINGTON REALTY - New
 $219,999Active3 beds 2 baths1,277 sq. ft.
$219,999Active3 beds 2 baths1,277 sq. ft.516 Glass Avenue, Yukon, OK 73099
MLS# 1193223Listed by: BHGRE THE PLATINUM COLLECTIVE
