- ERA
- Oklahoma
- Oklahoma City
- 2540 NW 130th Street
2540 NW 130th Street, Oklahoma City, OK 73120
Local realty services provided by:ERA Courtyard Real Estate
Listed by: karen blevins
Office: chinowth & cohen
MLS#:1197655
Source:OK_OKC
2540 NW 130th Street,Oklahoma City, OK 73120
$294,900
- 3 Beds
- 2 Baths
- 1,205 sq. ft.
- Single family
- Active
Price summary
- Price:$294,900
- Price per sq. ft.:$244.73
About this home
Discover the perfect balance of city convenience & suburban serenity in Highland Pointe, an exclusive gated community designed for those who value luxury, functionality, & timeless sophistication. Welcome home to 2540 NW 130th Street - The Brooklyn Contemporary Design embodies this philosophy, offering a home that is as inviting as it is refined. From the moment you step inside, you’re greeted by a grand living area anchored by a striking linear electric fireplace, creating an atmosphere of warmth and understated luxury. The expansive open-concept design flows effortlessly into the gourmet kitchen, a true centerpiece of modern style. Here, a gas range, a refrigerator, gleaming quartz countertops, & under-cabinet lighting combine to create a culinary space that’s as functional as it is stunning. The private primary suite is a retreat of unparalleled comfort, thoughtfully designed to offer a serene escape. The spa-inspired bathroom features a glass-enclosed shower, dual-sink vanity, and a walk-in closet, ensuring both luxury and practicality. Secondary bedrooms are equally well-appointed, complete with closets & large windows that invite an abundance of natural light, creating bright and inviting spaces for family or guests. No detail has been overlooked in this meticulously crafted home. A post-tension foundation ensures structural integrity, while a tankless water heater & sprinkler system add modern convenience. Custom blinds provide a polished finishing touch, & the gated, fenced yard offers privacy & tranquility for outdoor living. Highland Pointe’s premier location within the Edmond Schools places you close to Oklahoma City’s dining, shopping, and entertainment venues. The community itself is rich with amenities, including a pool, clubhouse, basketball court, & playground. Experience the epitome of refined living in Highland Pointe, where every detail celebrates the beauty & comfort of home. Welcome home!
Contact an agent
Home facts
- Year built:2025
- Listing ID #:1197655
- Added:95 day(s) ago
- Updated:January 30, 2026 at 09:08 AM
Rooms and interior
- Bedrooms:3
- Total bathrooms:2
- Full bathrooms:2
- Living area:1,205 sq. ft.
Heating and cooling
- Cooling:Central Electric
- Heating:Central Gas
Structure and exterior
- Roof:Composition
- Year built:2025
- Building area:1,205 sq. ft.
- Lot area:0.12 Acres
Schools
- High school:Santa Fe HS
- Middle school:Summit MS
- Elementary school:Angie Debo ES
Utilities
- Water:Public
Finances and disclosures
- Price:$294,900
- Price per sq. ft.:$244.73
New listings near 2540 NW 130th Street
- New
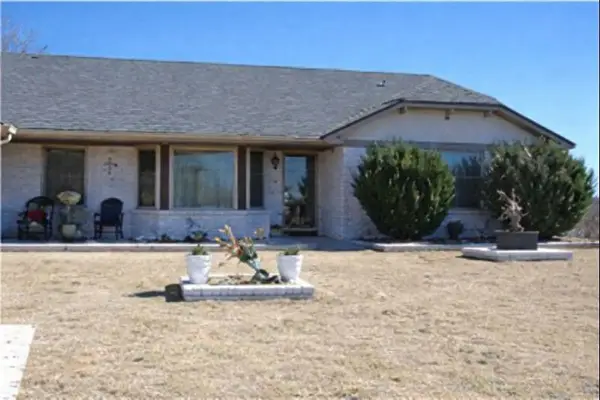 $245,000Active3 beds 2 baths1,845 sq. ft.
$245,000Active3 beds 2 baths1,845 sq. ft.5616 Cloverlawn Drive, Oklahoma City, OK 73135
MLS# 1209268Listed by: ARISTON REALTY LLC - New
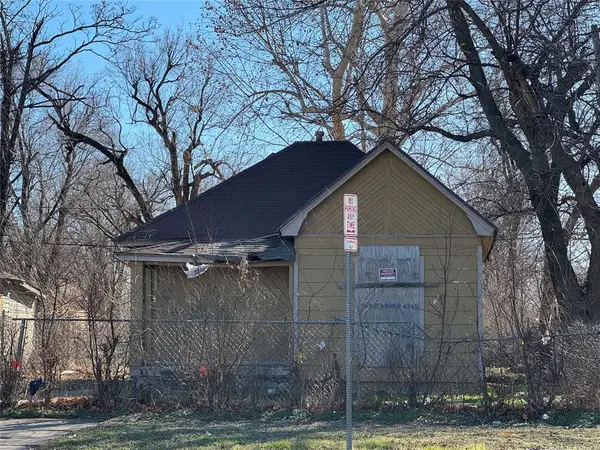 $88,000Active2 beds 1 baths732 sq. ft.
$88,000Active2 beds 1 baths732 sq. ft.1618 NW 3rd Street, Oklahoma City, OK 73106
MLS# 1210938Listed by: KELLER WILLIAMS CENTRAL OK ED - New
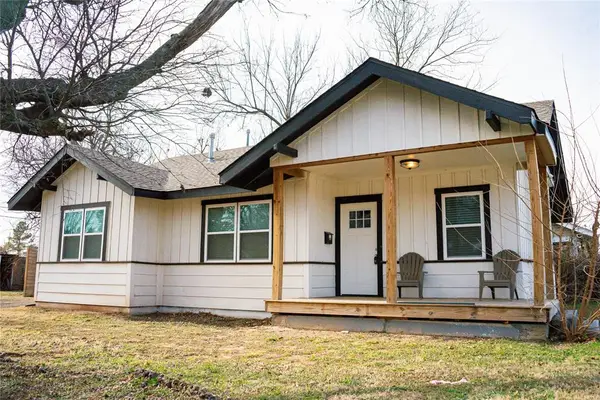 $189,000Active2 beds 1 baths1,096 sq. ft.
$189,000Active2 beds 1 baths1,096 sq. ft.2800 NW 12th Street, Oklahoma City, OK 73107
MLS# 1211482Listed by: RE/MAX AT HOME - New
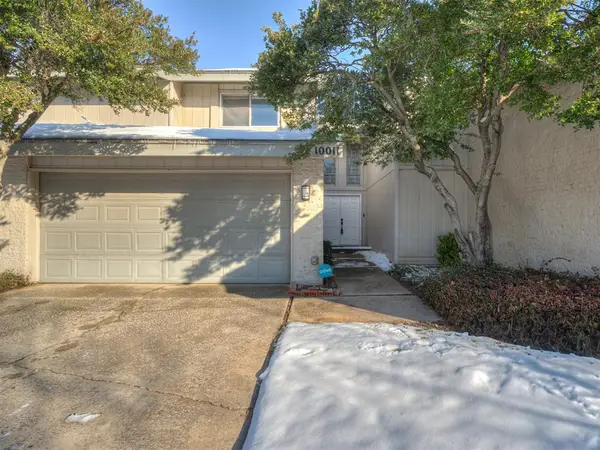 $174,900Active2 beds 2 baths1,228 sq. ft.
$174,900Active2 beds 2 baths1,228 sq. ft.10011 Hefner Village Terrace, Oklahoma City, OK 73162
MLS# 1211645Listed by: 828 REAL ESTATE LLC - New
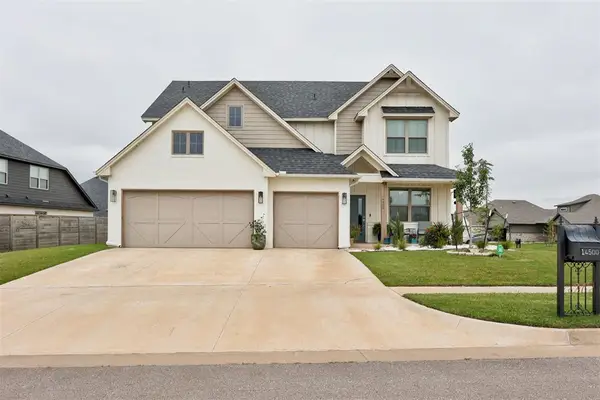 $509,999Active5 beds 3 baths2,511 sq. ft.
$509,999Active5 beds 3 baths2,511 sq. ft.14500 Giverny Lane, Yukon, OK 73099
MLS# 1211717Listed by: REDHAWK REAL ESTATE, LLC - New
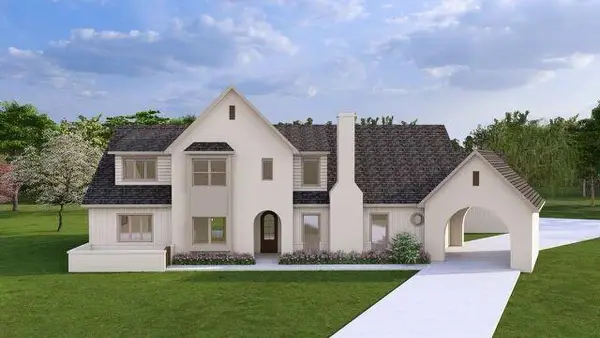 $799,000Active4 beds 4 baths3,125 sq. ft.
$799,000Active4 beds 4 baths3,125 sq. ft.10800 NW 24th Circle, Yukon, OK 73099
MLS# 1211956Listed by: SHEPHERDS REAL ESTATE - New
 $310,000Active6 beds 4 baths2,860 sq. ft.
$310,000Active6 beds 4 baths2,860 sq. ft.6916 Woodlake Drive, Oklahoma City, OK 73132
MLS# 1211973Listed by: WHITTINGTON REALTY - New
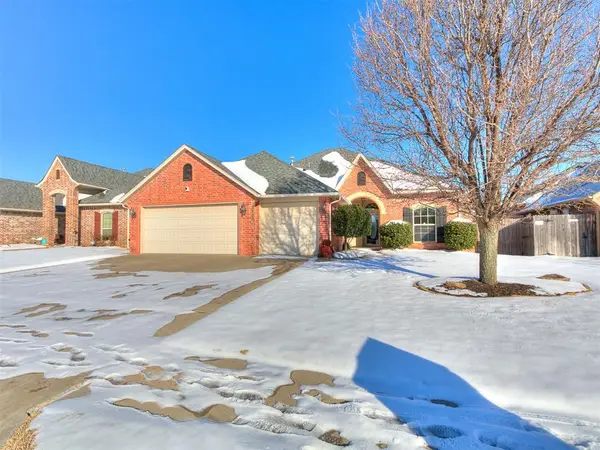 $335,000Active4 beds 2 baths1,930 sq. ft.
$335,000Active4 beds 2 baths1,930 sq. ft.209 SW 172nd Street, Oklahoma City, OK 73170
MLS# 1212082Listed by: WEICHERT REALTORS CENTENNIAL - New
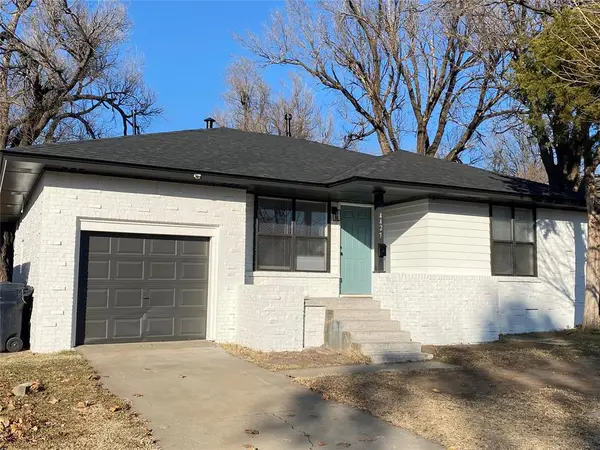 $169,900Active3 beds 1 baths1,079 sq. ft.
$169,900Active3 beds 1 baths1,079 sq. ft.4427 NW 16th Street, Oklahoma City, OK 73107
MLS# 1212098Listed by: PRESTIGE REAL ESTATE SERVICES - New
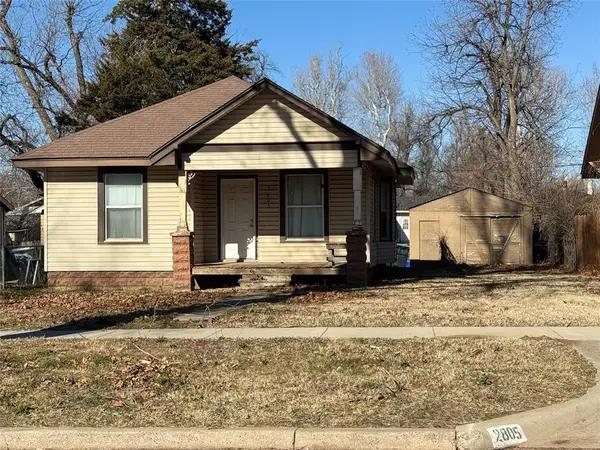 $140,000Active2 beds 1 baths989 sq. ft.
$140,000Active2 beds 1 baths989 sq. ft.2805 NW 13th Street, Oklahoma City, OK 73107
MLS# 1210939Listed by: KELLER WILLIAMS CENTRAL OK ED

