2548 NW 131st Street, Oklahoma City, OK 73120
Local realty services provided by:ERA Courtyard Real Estate
Listed by: kelley farrar, anita k robinson
Office: gateway realty llc.
MLS#:1201803
Source:OK_OKC
2548 NW 131st Street,Oklahoma City, OK 73120
$365,000
- 3 Beds
- 3 Baths
- 1,607 sq. ft.
- Single family
- Active
Price summary
- Price:$365,000
- Price per sq. ft.:$227.13
About this home
MODERN DESIGN MEETS COMFORTABLE LIVING-Custom features & finishes throughout like the jaw-dropping fireplace.
Tall ceilings & huge picture windows showcase the natural light that flows inside. An open concept floorplan that is ideal for entertaining whether that's gathered around your dinner table, at the large kitchen island or even in the backyard. The oversized sliding patio door blends the inside & outside spaces seamlessly. The kitchen is not only beautiful but also functional w/ abundant countertop space, gas range & walk-in pantry.
The large living area boasts a uniquely designed floor-to-ceiling fireplace that guests will leave talking about.
Upstairs are the 3 bedrooms w/ the laundry room conveniently placed between them.
Step into luxury in the primary suite w/ stunning finishes, deep soaking tub, double vanity, large shower & dream closet.
Addt'l features include: downstairs powder bath, 2 car garage, tankless hot water heater, yard sprinklers, spray foam insulated walls, post tension slab & location within EDMOND SCHOOLS. ----
Highland Pointe is a modern new community that boasts a sleek gated entrance, modern architecture & INCREDIBLE NEIGHBORHOOD AMENITIES. ---
The brand new, state of the art clubhouse features: a full kitchen, fitness center, multiple entertaining areas & an upstairs balcony that overlooks the LARGE RESORT-STYLE POOL.
The pool includes layout ledges & loungers in crystal blue water. Beside the pool is a gas firepit hangout & across the street enjoy the concrete basketball court & neighborhood playground. ----
This home is AN INVESTORS DREAM w/ potential renters LOVING THE LOCATION & AMENITIES!
Contact an agent
Home facts
- Year built:2025
- Listing ID #:1201803
- Added:51 day(s) ago
- Updated:January 08, 2026 at 01:33 PM
Rooms and interior
- Bedrooms:3
- Total bathrooms:3
- Full bathrooms:2
- Half bathrooms:1
- Living area:1,607 sq. ft.
Heating and cooling
- Cooling:Central Electric
- Heating:Central Gas
Structure and exterior
- Roof:Composition
- Year built:2025
- Building area:1,607 sq. ft.
- Lot area:0.07 Acres
Schools
- High school:Santa Fe HS
- Middle school:Summit MS
- Elementary school:Angie Debo ES
Utilities
- Water:Public
Finances and disclosures
- Price:$365,000
- Price per sq. ft.:$227.13
New listings near 2548 NW 131st Street
- New
 $539,900Active4 beds 4 baths2,913 sq. ft.
$539,900Active4 beds 4 baths2,913 sq. ft.15104 Jasper Court, Edmond, OK 73013
MLS# 1208683Listed by: SALT REAL ESTATE INC - New
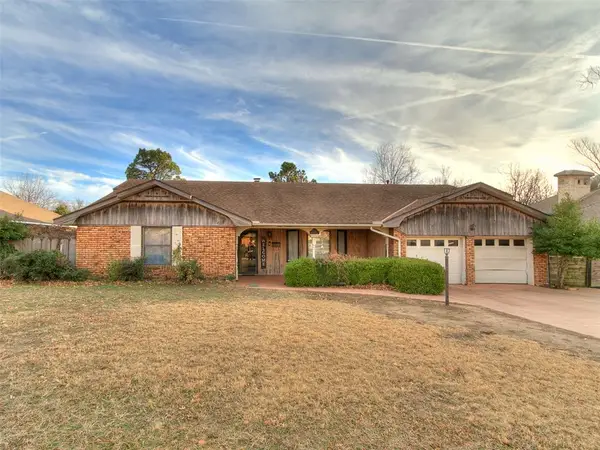 $270,000Active4 beds 3 baths2,196 sq. ft.
$270,000Active4 beds 3 baths2,196 sq. ft.4508 NW 32nd Place, Oklahoma City, OK 73122
MLS# 1208645Listed by: EXP REALTY, LLC - New
 $380,000Active3 beds 3 baths2,102 sq. ft.
$380,000Active3 beds 3 baths2,102 sq. ft.3925 NW 166th Terrace, Edmond, OK 73012
MLS# 1208673Listed by: LIME REALTY - New
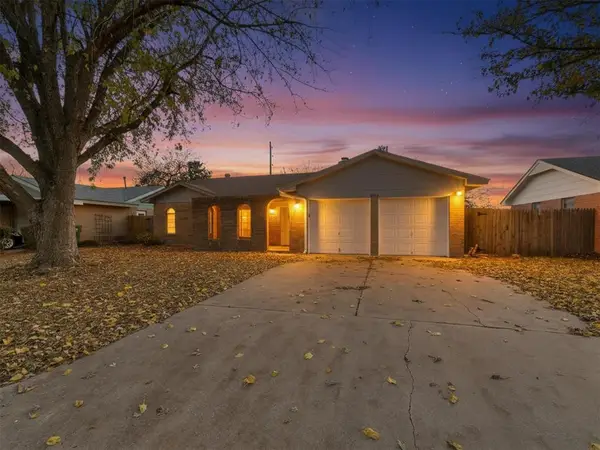 $215,000Active3 beds 2 baths1,300 sq. ft.
$215,000Active3 beds 2 baths1,300 sq. ft.2808 SW 88th Street, Oklahoma City, OK 73159
MLS# 1208675Listed by: LIME REALTY - New
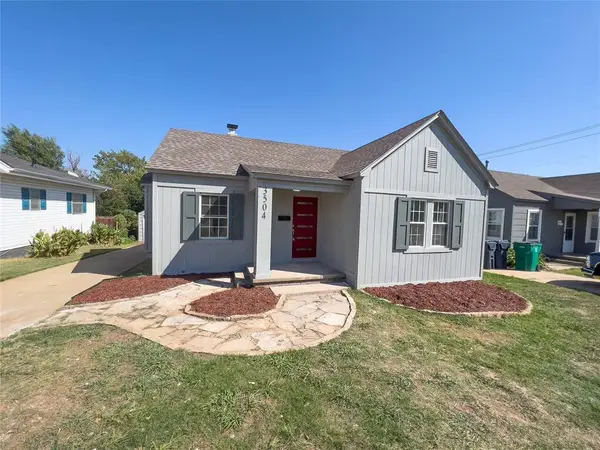 $190,000Active3 beds 2 baths1,008 sq. ft.
$190,000Active3 beds 2 baths1,008 sq. ft.3504 N Westmont Street, Oklahoma City, OK 73118
MLS# 1207857Listed by: LIME REALTY - New
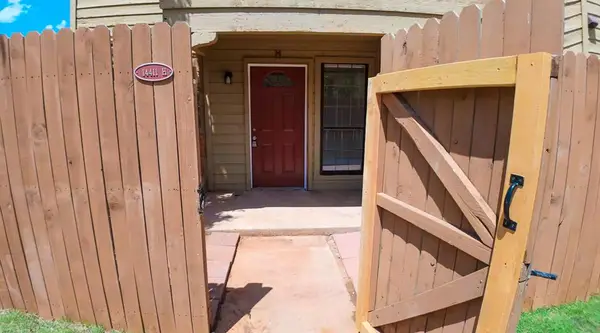 $190,000Active2 beds 3 baths1,210 sq. ft.
$190,000Active2 beds 3 baths1,210 sq. ft.14411 N Pennsylvania Avenue #10H, Oklahoma City, OK 73134
MLS# 1207865Listed by: LIME REALTY - New
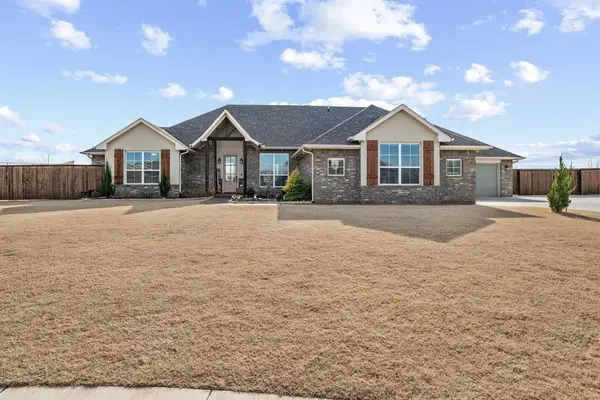 $465,000Active4 beds 3 baths2,445 sq. ft.
$465,000Active4 beds 3 baths2,445 sq. ft.9416 SW 48th Terrace, Oklahoma City, OK 73179
MLS# 1208430Listed by: KELLER WILLIAMS CENTRAL OK ED - New
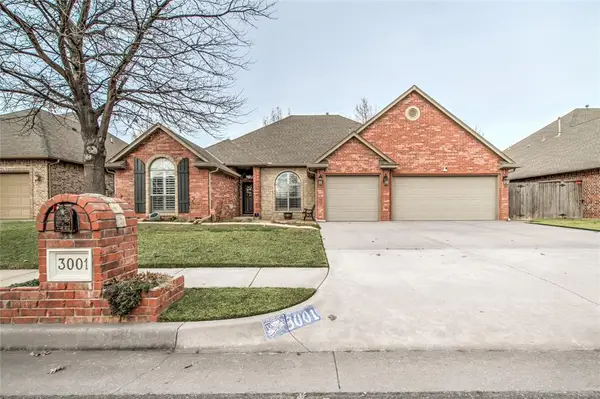 $385,000Active3 beds 2 baths2,063 sq. ft.
$385,000Active3 beds 2 baths2,063 sq. ft.3001 SW 137th Street, Oklahoma City, OK 73170
MLS# 1208611Listed by: NORTHMAN GROUP - New
 $335,000Active3 beds 2 baths1,874 sq. ft.
$335,000Active3 beds 2 baths1,874 sq. ft.2381 NW 191st Court, Edmond, OK 73012
MLS# 1208658Listed by: HOMESTEAD + CO - New
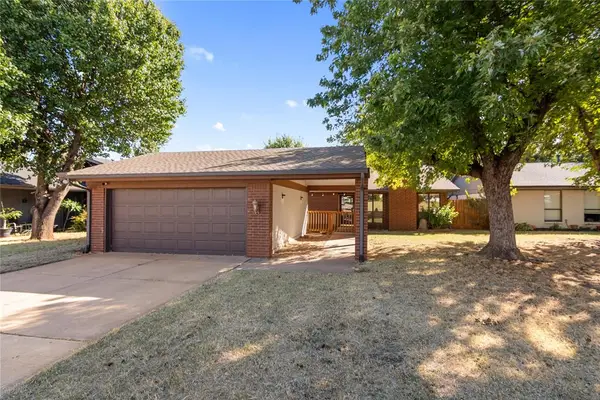 Listed by ERA$227,000Active3 beds 2 baths1,616 sq. ft.
Listed by ERA$227,000Active3 beds 2 baths1,616 sq. ft.12424 Fox Run Drive, Oklahoma City, OK 73142
MLS# 1208661Listed by: ERA COURTYARD REAL ESTATE
