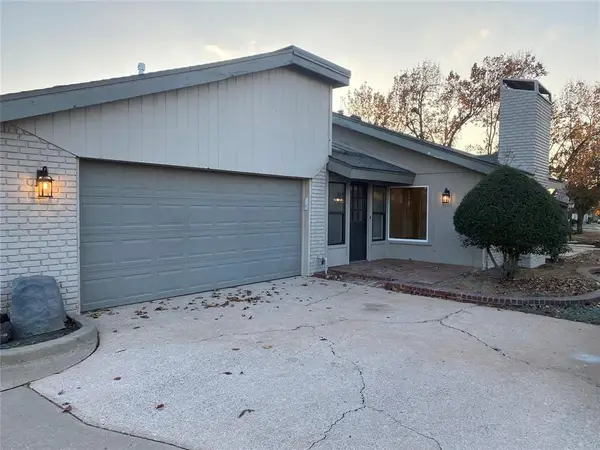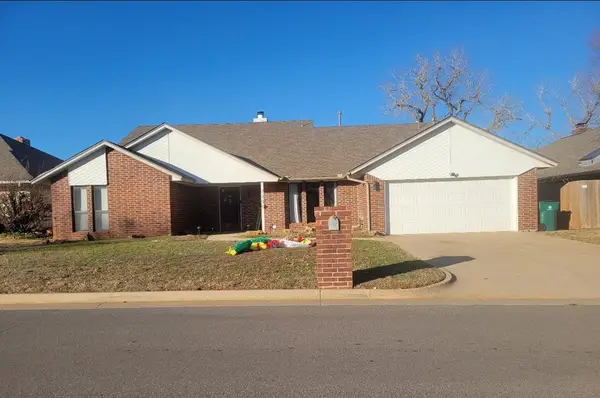2617 NW 58th Street, Oklahoma City, OK 73112
Local realty services provided by:ERA Courtyard Real Estate
Listed by: grace conroy
Office: keller williams realty elite
MLS#:1196812
Source:OK_OKC
2617 NW 58th Street,Oklahoma City, OK 73112
$399,500
- 4 Beds
- 2 Baths
- 2,117 sq. ft.
- Single family
- Pending
Price summary
- Price:$399,500
- Price per sq. ft.:$188.71
About this home
Welcome to this stunning, fully remodeled 4-bedroom, 2-bath home blending modern updates with timeless comfort. Enjoy brand new flooring throughout, fresh interior paint, and upgraded light fixtures, ceiling fans, and hardware including door knobs and hinges. The kitchen features all-new cabinetry, a stylish backsplash, a sleek new hood vent, and a brand new stove. Step into a spacious living room filled with natural light and anchored by a striking brick fireplace — perfect for cozy evenings or entertaining guests. Both bathrooms have been completely renovated with new tile in the showers and on the floors. You’ll love the added charm of the French doors in the front bedroom and the two new windows in the primary suite that bring in beautiful natural light. Enjoy the backyard with lush grass, a brand new privacy fence, and a covered patio ideal. Located in the desirable Wileman Belle Isle neighborhood, this home is just minutes from The Oak, Penn Square Mall, and the recently updated Belle Isle Library, offering both convenience and community charm. Schedule your showing today!
Contact an agent
Home facts
- Year built:1967
- Listing ID #:1196812
- Added:184 day(s) ago
- Updated:December 18, 2025 at 08:25 AM
Rooms and interior
- Bedrooms:4
- Total bathrooms:2
- Full bathrooms:2
- Living area:2,117 sq. ft.
Heating and cooling
- Cooling:Central Electric
- Heating:Central Gas
Structure and exterior
- Roof:Composition
- Year built:1967
- Building area:2,117 sq. ft.
- Lot area:0.15 Acres
Schools
- High school:John Marshall HS
- Middle school:John Marshall MS
- Elementary school:Nichols Hills ES
Finances and disclosures
- Price:$399,500
- Price per sq. ft.:$188.71
New listings near 2617 NW 58th Street
- New
 $480,000Active5 beds 3 baths3,644 sq. ft.
$480,000Active5 beds 3 baths3,644 sq. ft.13313 Ambleside Drive, Yukon, OK 73099
MLS# 1206301Listed by: LIME REALTY - New
 $250,000Active3 beds 2 baths1,809 sq. ft.
$250,000Active3 beds 2 baths1,809 sq. ft.4001 Tori Place, Yukon, OK 73099
MLS# 1206554Listed by: THE AGENCY - New
 $220,000Active3 beds 2 baths1,462 sq. ft.
$220,000Active3 beds 2 baths1,462 sq. ft.Address Withheld By Seller, Yukon, OK 73099
MLS# 1206378Listed by: BLOCK ONE REAL ESTATE  $2,346,500Pending4 beds 5 baths4,756 sq. ft.
$2,346,500Pending4 beds 5 baths4,756 sq. ft.2525 Pembroke Terrace, Oklahoma City, OK 73116
MLS# 1205179Listed by: SAGE SOTHEBY'S REALTY- New
 $175,000Active3 beds 2 baths1,052 sq. ft.
$175,000Active3 beds 2 baths1,052 sq. ft.5104 Gaines Street, Oklahoma City, OK 73135
MLS# 1205863Listed by: HOMESTEAD + CO - New
 $249,500Active3 beds 2 baths1,439 sq. ft.
$249,500Active3 beds 2 baths1,439 sq. ft.15112 Coldsun Drive, Oklahoma City, OK 73170
MLS# 1206411Listed by: KELLER WILLIAMS REALTY ELITE - New
 $420,000Active3 beds 2 baths2,085 sq. ft.
$420,000Active3 beds 2 baths2,085 sq. ft.6617 NW 147th Street, Oklahoma City, OK 73142
MLS# 1206509Listed by: BRIX REALTY - New
 $182,500Active2 beds 2 baths1,213 sq. ft.
$182,500Active2 beds 2 baths1,213 sq. ft.10124 Hefner Village Terrace, Oklahoma City, OK 73162
MLS# 1206172Listed by: PURPOSEFUL PROPERTY MANAGEMENT - New
 $249,900Active4 beds 3 baths2,485 sq. ft.
$249,900Active4 beds 3 baths2,485 sq. ft.7205 NW 120th Street, Oklahoma City, OK 73162
MLS# 1206252Listed by: ASN REALTY GROUP LLC - New
 $264,000Active3 beds 2 baths1,503 sq. ft.
$264,000Active3 beds 2 baths1,503 sq. ft.2232 NW 194th Street, Edmond, OK 73012
MLS# 1206418Listed by: METRO FIRST REALTY
