2620 NW 45th Street, Oklahoma City, OK 73112
Local realty services provided by:ERA Courtyard Real Estate
Listed by: seth bullard
Office: keller williams central ok ed
MLS#:1202371
Source:OK_OKC
2620 NW 45th Street,Oklahoma City, OK 73112
$339,900
- 3 Beds
- 2 Baths
- 1,616 sq. ft.
- Single family
- Active
Price summary
- Price:$339,900
- Price per sq. ft.:$210.33
About this home
Step into this beautifully updated home where modern comfort meets everyday convenience! This 3-bedroom, 2-bathroom residence has been completely remodeled from top to bottom, offering a fresh and inviting feel the moment you walk in.
Enjoy cooking and gathering in the updated kitchen, featuring a large island, sleek finishes, and ample storage. The extra-large living room provides plenty of space for entertaining, relaxing, or creating a layout that fits your lifestyle.
Throughout the home, you’ll find fresh paint, new LED lighting, and brand-new flooring, creating a bright, cohesive, and modern look. Major improvements give peace of mind, including a one year old roof, one year old exterior paint and newer HVAC system.
Located close to Oklahoma City’s exciting new mixed-use development, The Oak, this property offers not just accessibility but a lifestyle. The Oak will be a transformative 20-acre entertainment district featuring luxury living, retail, restaurants, a boutique hotel, and a vibrant green space.
Come take a look!
Contact an agent
Home facts
- Year built:1957
- Listing ID #:1202371
- Added:1 day(s) ago
- Updated:November 20, 2025 at 09:12 PM
Rooms and interior
- Bedrooms:3
- Total bathrooms:2
- Full bathrooms:2
- Living area:1,616 sq. ft.
Heating and cooling
- Cooling:Central Electric
- Heating:Central Gas
Structure and exterior
- Roof:Heavy Comp
- Year built:1957
- Building area:1,616 sq. ft.
- Lot area:0.2 Acres
Schools
- High school:John Marshall HS
- Middle school:John Marshall MS
- Elementary school:Monroe ES
Utilities
- Water:Public
Finances and disclosures
- Price:$339,900
- Price per sq. ft.:$210.33
New listings near 2620 NW 45th Street
- New
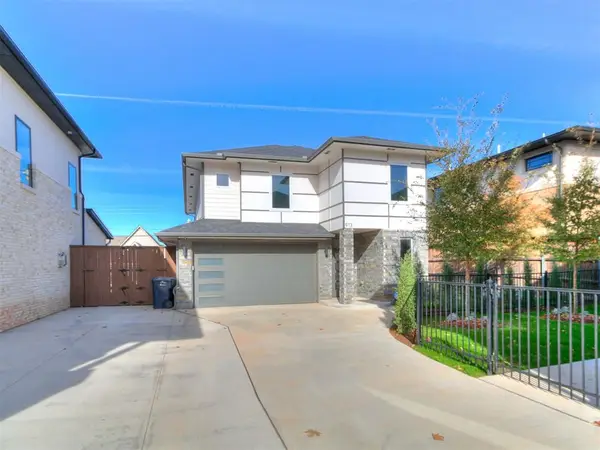 $499,000Active4 beds 3 baths2,067 sq. ft.
$499,000Active4 beds 3 baths2,067 sq. ft.913 NW 43rd Street, Oklahoma City, OK 73118
MLS# 1202380Listed by: BAILEE & CO. REAL ESTATE - New
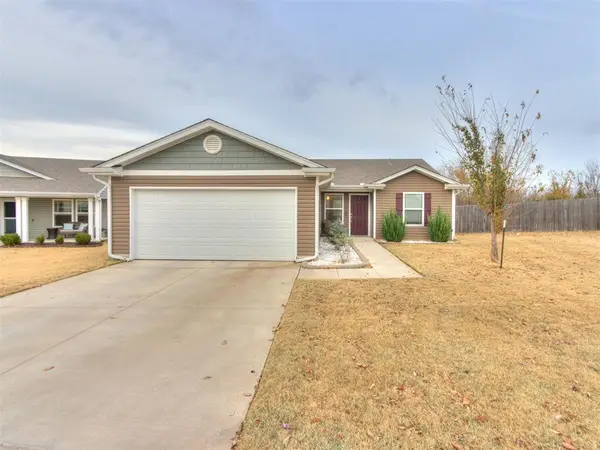 $245,000Active3 beds 2 baths1,165 sq. ft.
$245,000Active3 beds 2 baths1,165 sq. ft.15100 Nightshade Drive, Oklahoma City, OK 73170
MLS# 1202383Listed by: COPPER CREEK REAL ESTATE - New
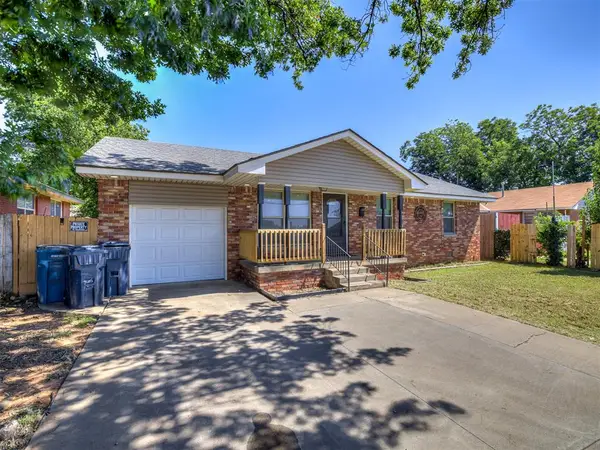 $205,000Active3 beds 1 baths1,053 sq. ft.
$205,000Active3 beds 1 baths1,053 sq. ft.2615 NW 63rd Street, Oklahoma City, OK 73116
MLS# 1202387Listed by: SMITH & CO PROPERTY GROUP - Open Sun, 2 to 4pmNew
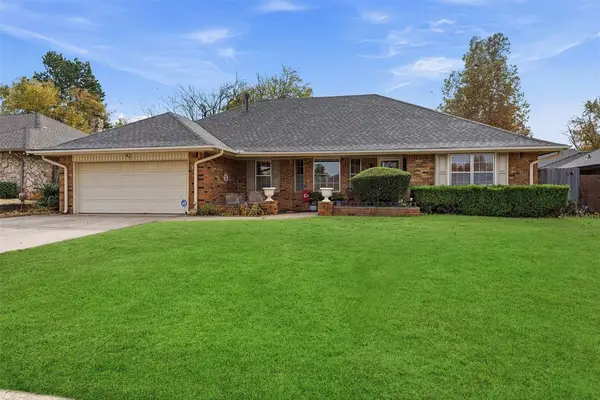 $274,900Active4 beds 3 baths2,195 sq. ft.
$274,900Active4 beds 3 baths2,195 sq. ft.8232 NW 99th Street, Oklahoma City, OK 73162
MLS# 1201813Listed by: CHINOWTH & COHEN - New
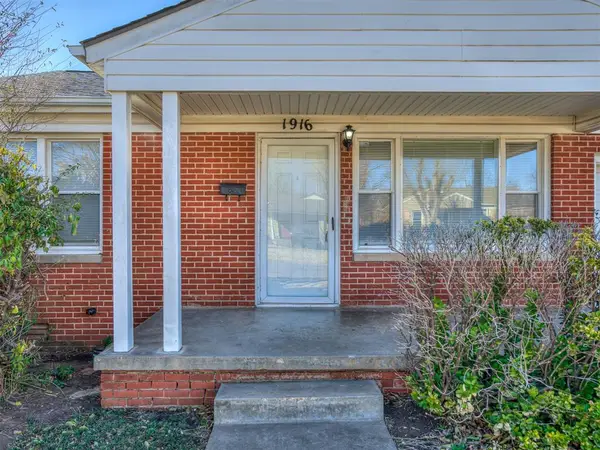 $150,000Active2 beds 1 baths812 sq. ft.
$150,000Active2 beds 1 baths812 sq. ft.1916 Westchester Drive, Oklahoma City, OK 73120
MLS# 1202373Listed by: LRE REALTY LLC - New
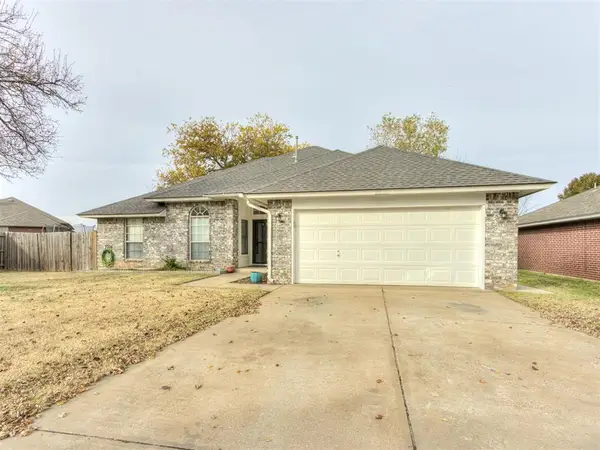 $225,000Active4 beds 4 baths1,586 sq. ft.
$225,000Active4 beds 4 baths1,586 sq. ft.8513 Jenny Lane, Oklahoma City, OK 73135
MLS# 1202375Listed by: KELLER WILLIAMS-YUKON - New
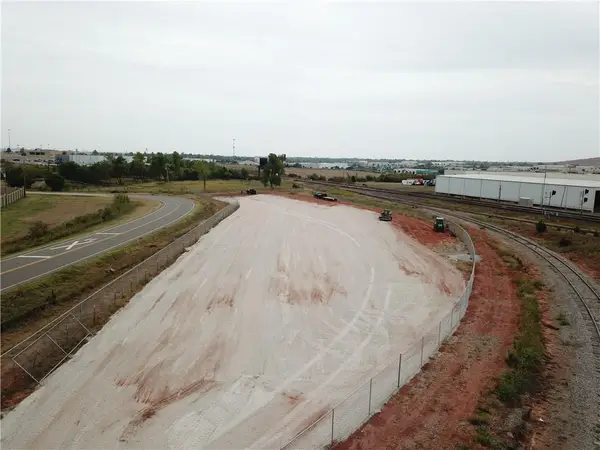 $395,000Active2.88 Acres
$395,000Active2.88 Acres7900 Pole Road, Oklahoma City, OK 73149
MLS# 1202384Listed by: GREVE & ASSOCIATES REAL ESTATE - New
 $449,900Active3 beds 2 baths2,506 sq. ft.
$449,900Active3 beds 2 baths2,506 sq. ft.13200 SE 104th Street, Oklahoma City, OK 73165
MLS# 1189915Listed by: CENTURY 21 JUDGE FITE COMPANY - New
 $480,000Active3 beds 3 baths1,775 sq. ft.
$480,000Active3 beds 3 baths1,775 sq. ft.1625 N College Avenue, Oklahoma City, OK 73106
MLS# 1201018Listed by: CHINOWTH & COHEN
