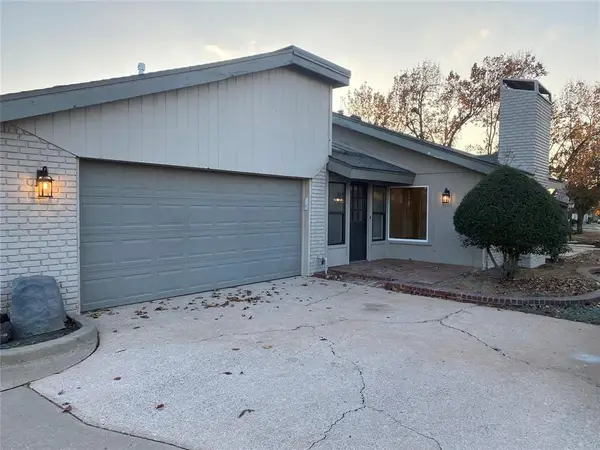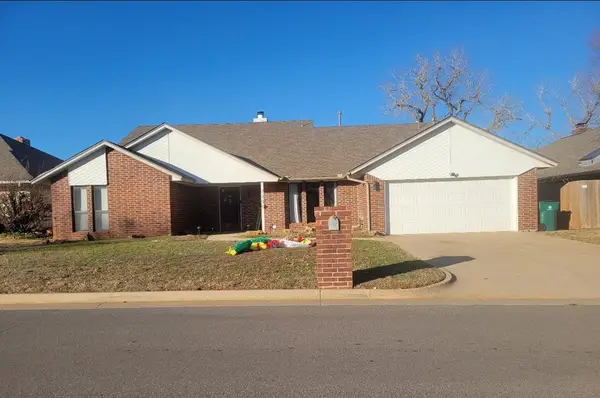2624 Dorchester Drive, Oklahoma City, OK 73120
Local realty services provided by:ERA Courtyard Real Estate
Listed by: brandon hart, lindsey hart
Office: flotilla real estate partners
MLS#:1198265
Source:OK_OKC
2624 Dorchester Drive,Oklahoma City, OK 73120
$650,000
- 3 Beds
- 3 Baths
- 2,485 sq. ft.
- Single family
- Pending
Price summary
- Price:$650,000
- Price per sq. ft.:$261.57
About this home
Rare Opportunity on Dorchester Drive — Over Half an Acre in COVETED Nichols Hills Area! One of the few remaining original properties on Dorchester Drive, surrounded by stunning new million-dollar homes and mature trees. The EXPANSIVE half-acre+ lot offers a unique opportunity for those wanting a beautiful home now with the option to build in the future. Located within Oklahoma City limits yet bordering Nichols Hills, you’ll enjoy lower property taxes and unbeatable access to OKC’s/Nichols Hills best shopping, dining, and entertainment. The home is in excellent condition, featuring 2 spacious living areas, abundant natural light, and a large, updated primary main bathroom. 3 generously sized bedrooms, 3 bath, with an office. The Kitchen is the HEART of the home and has been masterfully renovated with new appliances(including gas cooktop), top-of-the-line quartz countertops, and designer handmade Moroccan zellige tile backsplash. Kitchen features walk-in pantry breakfast bar seating, a spacious island, and dining space. Sense of Peace in the backyard with mature trees, winding pathways, rock landscape with water features, garden shed, and a large screened porch perfect for fall festivities with family and friends. Whether you’re looking for a comfortable home today or a prime investment opportunity for tomorrow, this property delivers exceptional value in one of OKC’s most desirable neighborhoods. The sprinkler operates off of well water. SEE TODAY! OPPORTUNITY AWAITS!
Contact an agent
Home facts
- Year built:1940
- Listing ID #:1198265
- Added:50 day(s) ago
- Updated:December 18, 2025 at 08:37 AM
Rooms and interior
- Bedrooms:3
- Total bathrooms:3
- Full bathrooms:3
- Living area:2,485 sq. ft.
Heating and cooling
- Cooling:Central Electric
- Heating:Central Gas
Structure and exterior
- Roof:Composition
- Year built:1940
- Building area:2,485 sq. ft.
- Lot area:0.53 Acres
Schools
- High school:John Marshall HS
- Middle school:Belle Isle MS,John Marshall MS
- Elementary school:Nichols Hills ES,West Nichols Hills ES
Finances and disclosures
- Price:$650,000
- Price per sq. ft.:$261.57
New listings near 2624 Dorchester Drive
- New
 $480,000Active5 beds 3 baths3,644 sq. ft.
$480,000Active5 beds 3 baths3,644 sq. ft.13313 Ambleside Drive, Yukon, OK 73099
MLS# 1206301Listed by: LIME REALTY - New
 $250,000Active3 beds 2 baths1,809 sq. ft.
$250,000Active3 beds 2 baths1,809 sq. ft.4001 Tori Place, Yukon, OK 73099
MLS# 1206554Listed by: THE AGENCY - New
 $220,000Active3 beds 2 baths1,462 sq. ft.
$220,000Active3 beds 2 baths1,462 sq. ft.Address Withheld By Seller, Yukon, OK 73099
MLS# 1206378Listed by: BLOCK ONE REAL ESTATE  $2,346,500Pending4 beds 5 baths4,756 sq. ft.
$2,346,500Pending4 beds 5 baths4,756 sq. ft.2525 Pembroke Terrace, Oklahoma City, OK 73116
MLS# 1205179Listed by: SAGE SOTHEBY'S REALTY- New
 $175,000Active3 beds 2 baths1,052 sq. ft.
$175,000Active3 beds 2 baths1,052 sq. ft.5104 Gaines Street, Oklahoma City, OK 73135
MLS# 1205863Listed by: HOMESTEAD + CO - New
 $249,500Active3 beds 2 baths1,439 sq. ft.
$249,500Active3 beds 2 baths1,439 sq. ft.15112 Coldsun Drive, Oklahoma City, OK 73170
MLS# 1206411Listed by: KELLER WILLIAMS REALTY ELITE - New
 $420,000Active3 beds 2 baths2,085 sq. ft.
$420,000Active3 beds 2 baths2,085 sq. ft.6617 NW 147th Street, Oklahoma City, OK 73142
MLS# 1206509Listed by: BRIX REALTY - New
 $182,500Active2 beds 2 baths1,213 sq. ft.
$182,500Active2 beds 2 baths1,213 sq. ft.10124 Hefner Village Terrace, Oklahoma City, OK 73162
MLS# 1206172Listed by: PURPOSEFUL PROPERTY MANAGEMENT - New
 $249,900Active4 beds 3 baths2,485 sq. ft.
$249,900Active4 beds 3 baths2,485 sq. ft.7205 NW 120th Street, Oklahoma City, OK 73162
MLS# 1206252Listed by: ASN REALTY GROUP LLC - New
 $264,000Active3 beds 2 baths1,503 sq. ft.
$264,000Active3 beds 2 baths1,503 sq. ft.2232 NW 194th Street, Edmond, OK 73012
MLS# 1206418Listed by: METRO FIRST REALTY
