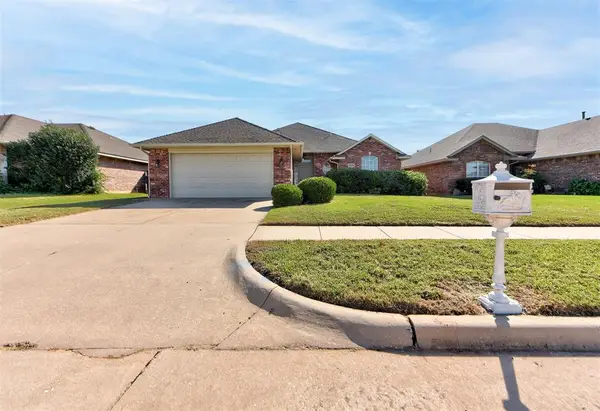2705 NW 21st Street, Oklahoma City, OK 73107
Local realty services provided by:ERA Courtyard Real Estate
Listed by:erik thordal-christensen
Office:re/max preferred
MLS#:1176556
Source:OK_OKC
2705 NW 21st Street,Oklahoma City, OK 73107
$225,000
- 3 Beds
- 1 Baths
- 1,357 sq. ft.
- Single family
- Pending
Price summary
- Price:$225,000
- Price per sq. ft.:$165.81
About this home
Charming Historic brick Tudor located in the heart of Crestwood in OKC! This timeless gem offers stunning curb appeal with a welcoming walkway and classic brick façade that radiates character and warmth. Step inside to find a spacious living and dining area filled with natural light, featuring original hardwood floors and an ornate fireplace that serves as the perfect centerpiece. The large kitchen offers ample space for cooking and entertaining, while the three comfortable bedrooms and one well-appointed bathroom provide cozy and functional living. Additional highlights include a basement, a dedicated laundry room, and an oversized one-car detached garage with extra storage. Out back, enjoy your own private retreat on the expansive deck overlooking a peaceful backyard — ideal for morning coffee or evening relaxation. Don’t miss this opportunity to own a piece of Oklahoma City history in one of its most charming neighborhoods.
Contact an agent
Home facts
- Year built:1930
- Listing ID #:1176556
- Added:87 day(s) ago
- Updated:September 27, 2025 at 07:29 AM
Rooms and interior
- Bedrooms:3
- Total bathrooms:1
- Full bathrooms:1
- Living area:1,357 sq. ft.
Structure and exterior
- Roof:Composition
- Year built:1930
- Building area:1,357 sq. ft.
- Lot area:0.17 Acres
Schools
- High school:Northwest Classen HS
- Middle school:Taft MS
- Elementary school:Cleveland ES
Utilities
- Water:Public
Finances and disclosures
- Price:$225,000
- Price per sq. ft.:$165.81
New listings near 2705 NW 21st Street
- New
 $269,900Active3 beds 2 baths1,514 sq. ft.
$269,900Active3 beds 2 baths1,514 sq. ft.9433 NW 91st Street, Yukon, OK 73099
MLS# 1193029Listed by: RE/MAX ENERGY REAL ESTATE - New
 $254,000Active3 beds 2 baths1,501 sq. ft.
$254,000Active3 beds 2 baths1,501 sq. ft.2828 NW 184th Terrace, Edmond, OK 73012
MLS# 1193470Listed by: REALTY EXPERTS, INC - New
 $299,900Active3 beds 2 baths1,950 sq. ft.
$299,900Active3 beds 2 baths1,950 sq. ft.7604 Sandlewood Drive, Oklahoma City, OK 73132
MLS# 1192566Listed by: LRE REALTY LLC - New
 $250,000Active4 beds 4 baths1,600 sq. ft.
$250,000Active4 beds 4 baths1,600 sq. ft.2940 NW 30th Street, Oklahoma City, OK 73112
MLS# 1193121Listed by: EXP REALTY LLC BO - New
 $255,000Active3 beds 2 baths1,947 sq. ft.
$255,000Active3 beds 2 baths1,947 sq. ft.6601 NW 130th Street, Oklahoma City, OK 73142
MLS# 1193467Listed by: BRIX REALTY - New
 $259,990Active3 beds 3 baths1,712 sq. ft.
$259,990Active3 beds 3 baths1,712 sq. ft.6428 N Harvard Avenue, Oklahoma City, OK 73132
MLS# 1193457Listed by: COPPER CREEK REAL ESTATE  $204,999Pending3 beds 3 baths1,480 sq. ft.
$204,999Pending3 beds 3 baths1,480 sq. ft.3302 NW 149th Street, Oklahoma City, OK 73134
MLS# 1193451Listed by: COPPER CREEK REAL ESTATE- New
 $337,900Active4 beds 4 baths2,871 sq. ft.
$337,900Active4 beds 4 baths2,871 sq. ft.6413 S Dewey Avenue, Oklahoma City, OK 73139
MLS# 1192274Listed by: FORGE REALTY GROUP - New
 $375,000Active3 beds 3 baths2,480 sq. ft.
$375,000Active3 beds 3 baths2,480 sq. ft.11321 Fountain Boulevard, Oklahoma City, OK 73170
MLS# 1193161Listed by: WHITTINGTON REALTY - New
 $219,999Active3 beds 2 baths1,277 sq. ft.
$219,999Active3 beds 2 baths1,277 sq. ft.516 Glass Avenue, Yukon, OK 73099
MLS# 1193223Listed by: BHGRE THE PLATINUM COLLECTIVE
