2711 S Pennsylvania Avenue, Oklahoma City, OK 73108
Local realty services provided by:ERA Courtyard Real Estate
Listed by: monica estrada hernandez
Office: metro first realty group
MLS#:1201835
Source:OK_OKC
2711 S Pennsylvania Avenue,Oklahoma City, OK 73108
$280,000
- 3 Beds
- 3 Baths
- 1,785 sq. ft.
- Single family
- Active
Price summary
- Price:$280,000
- Price per sq. ft.:$156.86
About this home
Modern New Build in South OKC
Introducing 2711 S Pennsylvania Ave, Just minutes from Downtown OKC, the Wheeler District, Scissortail Park, restaurants, shopping, and several exciting new developments, this home also provides quick access to major highways for easy commuting.
This 3 bedroom, 2.5 bath home features high ceilings throughout and large windows that fill the space with natural light, creating a bright and open atmosphere. The kitchen offers a center island, quartz countertops, gas range, and walk-in pantry, ideal for both everyday living and entertaining.
Outdoor living includes a covered front porch, covered back patio, and a long double car driveway leading to an oversized 1-car garage, offering plenty of parking and convenience. Additional highlights include backyard access, an in ground storm shelter, and a Devon Tower skyline view from the primary bedroom.
With its modern design, high end finishes, and prime location near OKC’s top attractions, this home is a must see. Back yard will be sodded before closing. Home is close to being completed. Schedule your showing today.
Contact an agent
Home facts
- Year built:2025
- Listing ID #:1201835
- Added:50 day(s) ago
- Updated:January 08, 2026 at 01:33 PM
Rooms and interior
- Bedrooms:3
- Total bathrooms:3
- Full bathrooms:2
- Half bathrooms:1
- Living area:1,785 sq. ft.
Heating and cooling
- Cooling:Central Electric
- Heating:Central Gas
Structure and exterior
- Roof:Composition
- Year built:2025
- Building area:1,785 sq. ft.
- Lot area:0.15 Acres
Schools
- High school:Northwest Classen HS
- Middle school:Mary Golda Ross MS
- Elementary school:Esperanza Elementary ES
Finances and disclosures
- Price:$280,000
- Price per sq. ft.:$156.86
New listings near 2711 S Pennsylvania Avenue
- New
 $539,900Active4 beds 4 baths2,913 sq. ft.
$539,900Active4 beds 4 baths2,913 sq. ft.15104 Jasper Court, Edmond, OK 73013
MLS# 1208683Listed by: SALT REAL ESTATE INC - New
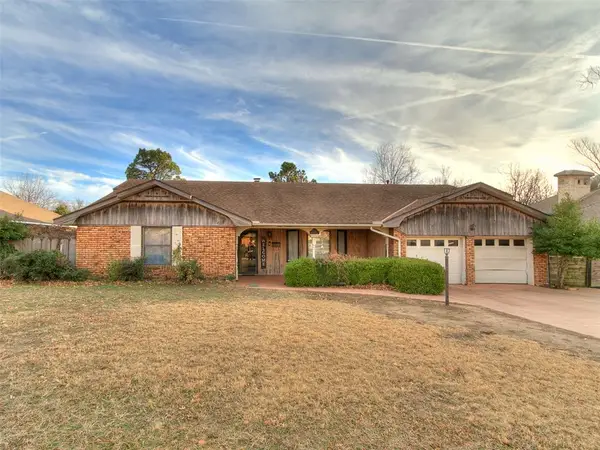 $270,000Active4 beds 3 baths2,196 sq. ft.
$270,000Active4 beds 3 baths2,196 sq. ft.4508 NW 32nd Place, Oklahoma City, OK 73122
MLS# 1208645Listed by: EXP REALTY, LLC - New
 $380,000Active3 beds 3 baths2,102 sq. ft.
$380,000Active3 beds 3 baths2,102 sq. ft.3925 NW 166th Terrace, Edmond, OK 73012
MLS# 1208673Listed by: LIME REALTY - New
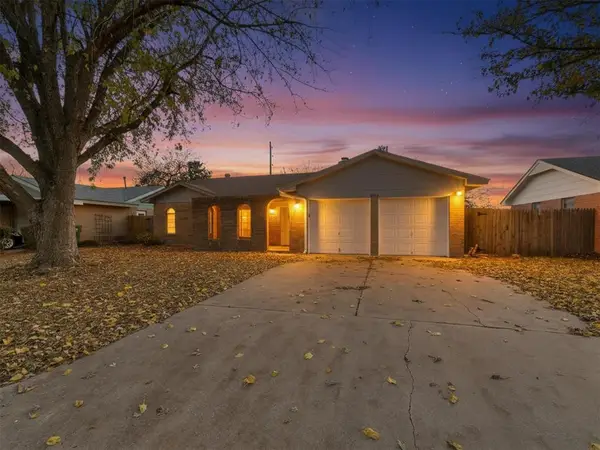 $215,000Active3 beds 2 baths1,300 sq. ft.
$215,000Active3 beds 2 baths1,300 sq. ft.2808 SW 88th Street, Oklahoma City, OK 73159
MLS# 1208675Listed by: LIME REALTY - New
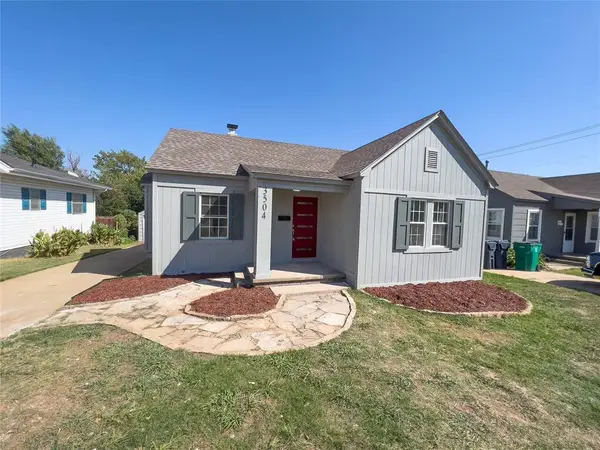 $190,000Active3 beds 2 baths1,008 sq. ft.
$190,000Active3 beds 2 baths1,008 sq. ft.3504 N Westmont Street, Oklahoma City, OK 73118
MLS# 1207857Listed by: LIME REALTY - New
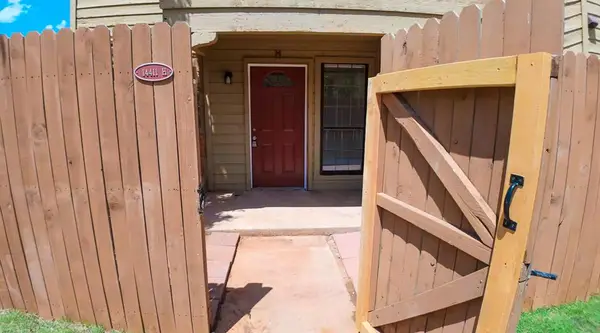 $190,000Active2 beds 3 baths1,210 sq. ft.
$190,000Active2 beds 3 baths1,210 sq. ft.14411 N Pennsylvania Avenue #10H, Oklahoma City, OK 73134
MLS# 1207865Listed by: LIME REALTY - New
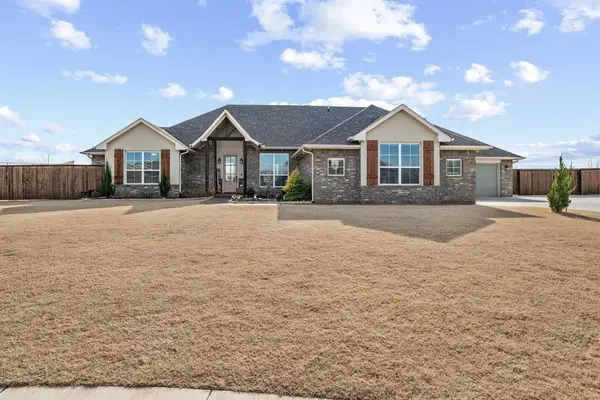 $465,000Active4 beds 3 baths2,445 sq. ft.
$465,000Active4 beds 3 baths2,445 sq. ft.9416 SW 48th Terrace, Oklahoma City, OK 73179
MLS# 1208430Listed by: KELLER WILLIAMS CENTRAL OK ED - New
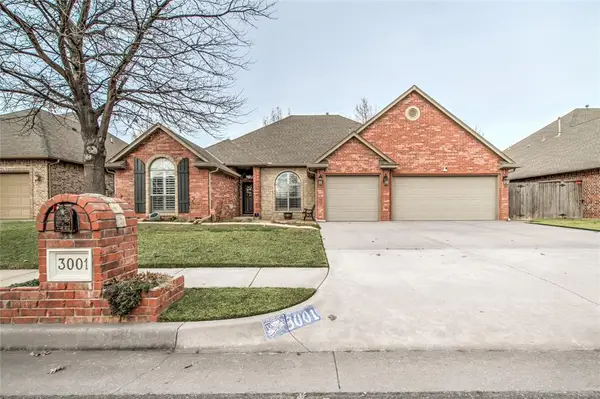 $385,000Active3 beds 2 baths2,063 sq. ft.
$385,000Active3 beds 2 baths2,063 sq. ft.3001 SW 137th Street, Oklahoma City, OK 73170
MLS# 1208611Listed by: NORTHMAN GROUP - New
 $335,000Active3 beds 2 baths1,874 sq. ft.
$335,000Active3 beds 2 baths1,874 sq. ft.2381 NW 191st Court, Edmond, OK 73012
MLS# 1208658Listed by: HOMESTEAD + CO - New
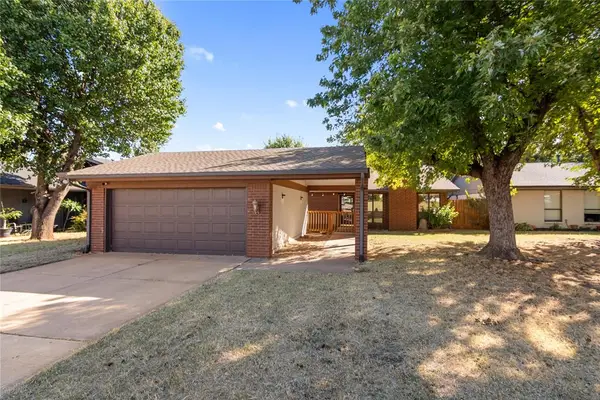 Listed by ERA$227,000Active3 beds 2 baths1,616 sq. ft.
Listed by ERA$227,000Active3 beds 2 baths1,616 sq. ft.12424 Fox Run Drive, Oklahoma City, OK 73142
MLS# 1208661Listed by: ERA COURTYARD REAL ESTATE
