2713 NW 55th Place, Oklahoma City, OK 73112
Local realty services provided by:ERA Courtyard Real Estate
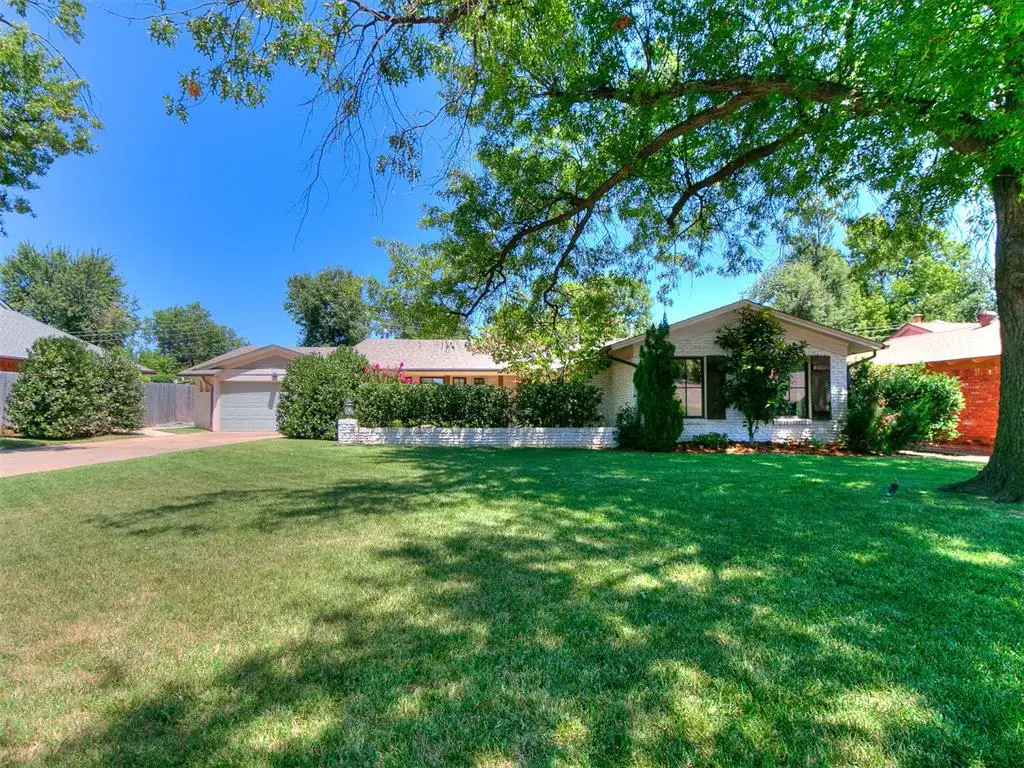


Listed by:justin quigley
Office:jpq properties llc.
MLS#:1183807
Source:OK_OKC
2713 NW 55th Place,Oklahoma City, OK 73112
$625,000
- 3 Beds
- 3 Baths
- 1,991 sq. ft.
- Single family
- Pending
Price summary
- Price:$625,000
- Price per sq. ft.:$313.91
About this home
Modern ranch-style masterpiece with vaulted ceilings and pool oasis in the highly desirable Belle Isle neighborhood! This meticulously designed and handcrafted home is a true gem, with every element fully updated to showcase refined finishes and nuanced architectural details throughout. Intricate layers of detail and sophistication are on display as you enter this dreamer’s delight—from the soaring vaulted ceilings and white oak wood floors to the Carrara marble bathroom tiles. The seamless open floor plan, paired with a thoughtfully designed chef's kitchen featuring quartz countertops and commercial-grade appliances, creates the perfect setting for elegant entertaining. The primary suite is a true retreat, also featuring vaulted ceilings, an abundance amount of closet space with walk-in his and her closets, and a luxurious en-suite bathroom. Finally, open the sliding back patio door and step outside to the sweet smell of wood burning in the custom built stucco fireplace, which gives way to the natural pebble-finished, UV light–low chlorine heated pool and spa—complete with jumping fountains that create a colorful, laser-lit show at night. The devil is in the details, with an upgraded lighting system featuring Circa fixtures, a recirculating hot water system for instant hot water, and foam-insulated ceilings and pool cabana with a full outdoor kitchen, new upgraded electric panel and new plumbing...just to name a few! Listing agent is owner
Contact an agent
Home facts
- Year built:1959
- Listing Id #:1183807
- Added:13 day(s) ago
- Updated:August 21, 2025 at 05:05 AM
Rooms and interior
- Bedrooms:3
- Total bathrooms:3
- Full bathrooms:2
- Half bathrooms:1
- Living area:1,991 sq. ft.
Heating and cooling
- Cooling:Central Electric
- Heating:Central Gas
Structure and exterior
- Roof:Composition
- Year built:1959
- Building area:1,991 sq. ft.
- Lot area:0.23 Acres
Schools
- High school:John Marshall HS
- Middle school:John Marshall MS
- Elementary school:Nichols Hills ES
Finances and disclosures
- Price:$625,000
- Price per sq. ft.:$313.91
New listings near 2713 NW 55th Place
- New
 $165,000Active2 beds 1 baths960 sq. ft.
$165,000Active2 beds 1 baths960 sq. ft.2708 S Mckinley Avenue, Oklahoma City, OK 73109
MLS# 1186666Listed by: THE PROPERTY CENTER LLC - New
 $365,000Active4 beds 3 baths2,312 sq. ft.
$365,000Active4 beds 3 baths2,312 sq. ft.16104 Bravado Place, Edmond, OK 73013
MLS# 1186903Listed by: KELLER WILLIAMS CENTRAL OK ED - New
 $295,000Active3 beds 2 baths2,448 sq. ft.
$295,000Active3 beds 2 baths2,448 sq. ft.15600 Sandstone Terrace, Oklahoma City, OK 73170
MLS# 1186930Listed by: HOMESTEAD + CO - New
 $110,000Active3 beds 1 baths944 sq. ft.
$110,000Active3 beds 1 baths944 sq. ft.1321 SW 46th Street, Oklahoma City, OK 73119
MLS# 1186497Listed by: METRO FIRST REALTY GROUP - New
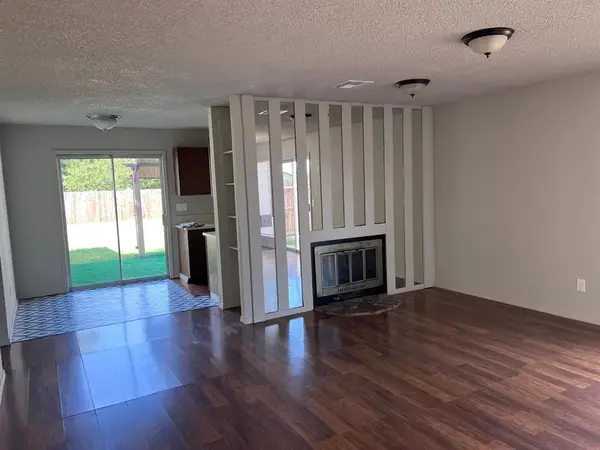 $167,000Active2 beds 1 baths910 sq. ft.
$167,000Active2 beds 1 baths910 sq. ft.509 NW 113th Street, Oklahoma City, OK 73114
MLS# 1186690Listed by: DOMENACK REAL ESTATE - New
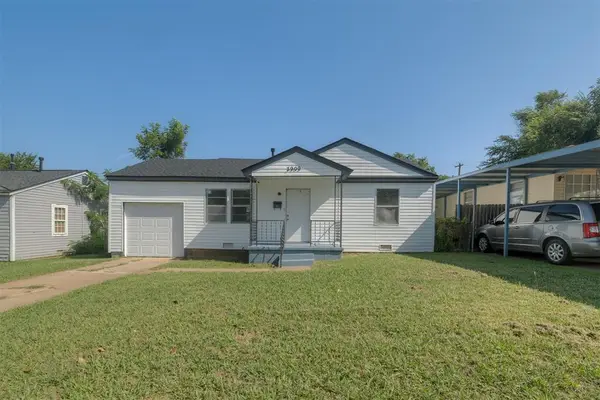 $100,920Active2 beds 1 baths938 sq. ft.
$100,920Active2 beds 1 baths938 sq. ft.3909 SE 22nd Street, Oklahoma City, OK 73115
MLS# 1186696Listed by: EXP REALTY, LLC - New
 $134,125Active3 beds 1 baths925 sq. ft.
$134,125Active3 beds 1 baths925 sq. ft.221 E Myrtle Drive, Oklahoma City, OK 73110
MLS# 1186700Listed by: EXP REALTY, LLC - New
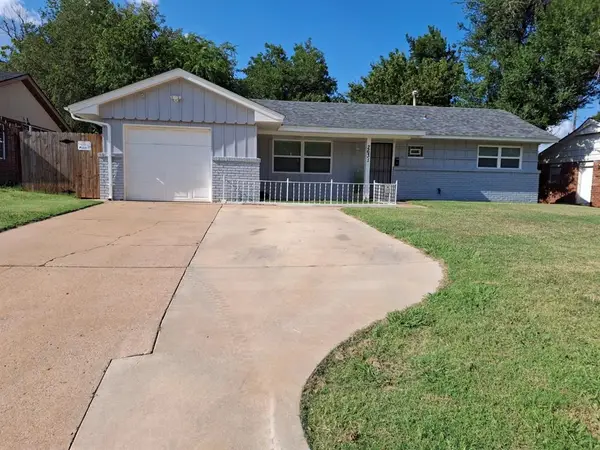 $169,900Active3 beds 1 baths954 sq. ft.
$169,900Active3 beds 1 baths954 sq. ft.2631 SW 57th Place, Oklahoma City, OK 73119
MLS# 1186904Listed by: MVP REAL ESTATE - New
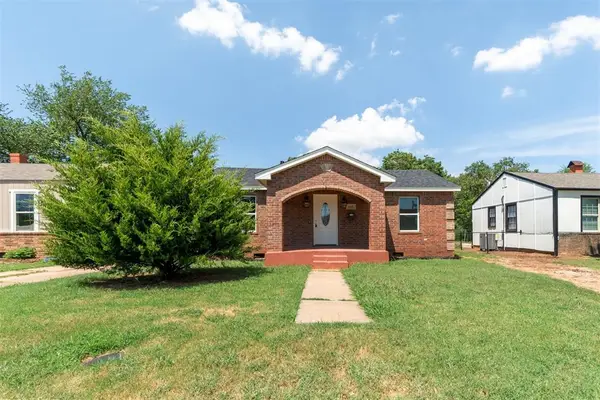 $158,500Active3 beds 2 baths1,224 sq. ft.
$158,500Active3 beds 2 baths1,224 sq. ft.1445 NW 94th Street, Oklahoma City, OK 73114
MLS# 1186888Listed by: SPARK PROPERTIES GROUP - New
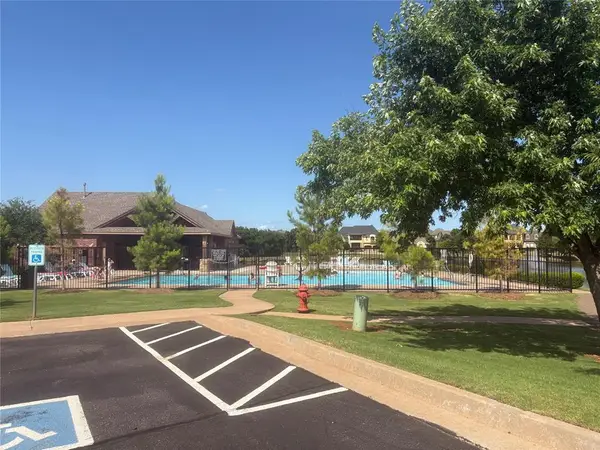 $90,000Active0.23 Acres
$90,000Active0.23 Acres7737 NW 136th Terrace, Oklahoma City, OK 73142
MLS# 1186896Listed by: OPM LLC
