2716 NW 49th Street, Oklahoma City, OK 73112
Local realty services provided by:ERA Courtyard Real Estate
Listed by: athen andrade
Office: keller williams realty elite
MLS#:1184151
Source:OK_OKC
2716 NW 49th Street,Oklahoma City, OK 73112
$229,000
- 3 Beds
- 2 Baths
- 1,795 sq. ft.
- Single family
- Pending
Price summary
- Price:$229,000
- Price per sq. ft.:$127.58
About this home
Welcome to this charming residence in Mayfair Heights! This inviting home features an open floor plan flooded with natural light, offering expansive entertainment areas, a dedicated home office, and ample living space. Key features include dual-pane windows that enhance energy efficiency. Impress your dinner guests in the
ultra-modern, beautifully renovated kitchen equipped with stainless steel appliances, quartz countertops, a tile backsplash, open shelving, a stunning kitchen island, and elegant white cabinetry. The spacious primary suite is an oasis of tranquility, complete with an ensuite bathroom, a walk-in closet, and a walk-in shower. The
oversized backyard is perfect for outdoor enthusiasts, featuring a covered patio, a fully operational greenhouse with electricity, and a gravel patio ideal for summer nights under the stars. Enjoy your mornings in the functional front yard garden and savor your coffee in the cozy front courtyard. Located in Central Oklahoma City, this home is conveniently near parks, playgrounds, restaurants, shopping, grocery stores, and malls. Experience all the perks of Central Oklahoma City living just a short distance away. This unique home won't be on the market for long!
Contact an agent
Home facts
- Year built:1948
- Listing ID #:1184151
- Added:193 day(s) ago
- Updated:February 15, 2026 at 08:27 AM
Rooms and interior
- Bedrooms:3
- Total bathrooms:2
- Full bathrooms:2
- Living area:1,795 sq. ft.
Heating and cooling
- Cooling:Central Electric
- Heating:Central Gas
Structure and exterior
- Roof:Composition
- Year built:1948
- Building area:1,795 sq. ft.
- Lot area:0.21 Acres
Schools
- High school:John Marshall HS
- Middle school:John Marshall MS
- Elementary school:Monroe ES
Utilities
- Water:Public
Finances and disclosures
- Price:$229,000
- Price per sq. ft.:$127.58
New listings near 2716 NW 49th Street
- New
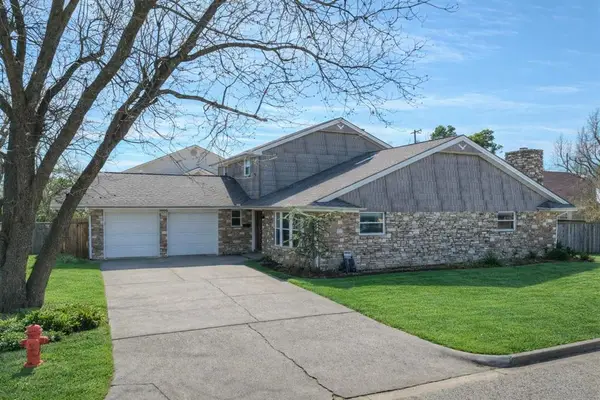 $250,000Active5 beds 2 baths2,265 sq. ft.
$250,000Active5 beds 2 baths2,265 sq. ft.5000 NW 61st Street, Oklahoma City, OK 73122
MLS# 1211460Listed by: SALT REAL ESTATE INC - New
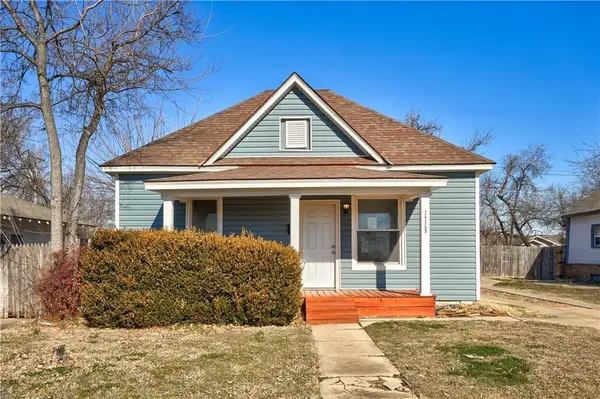 $244,900Active3 beds 2 baths1,400 sq. ft.
$244,900Active3 beds 2 baths1,400 sq. ft.1715 NW 21st Street, Oklahoma City, OK 73106
MLS# 1214435Listed by: ACCESS REAL ESTATE LLC - New
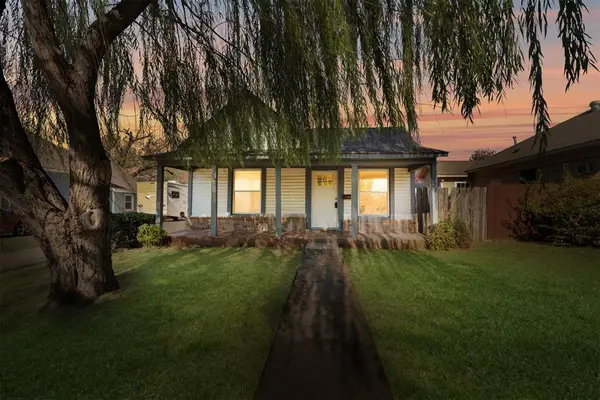 $219,900Active3 beds 2 baths1,142 sq. ft.
$219,900Active3 beds 2 baths1,142 sq. ft.1709 NW 21st Street, Oklahoma City, OK 73106
MLS# 1214436Listed by: ACCESS REAL ESTATE LLC - New
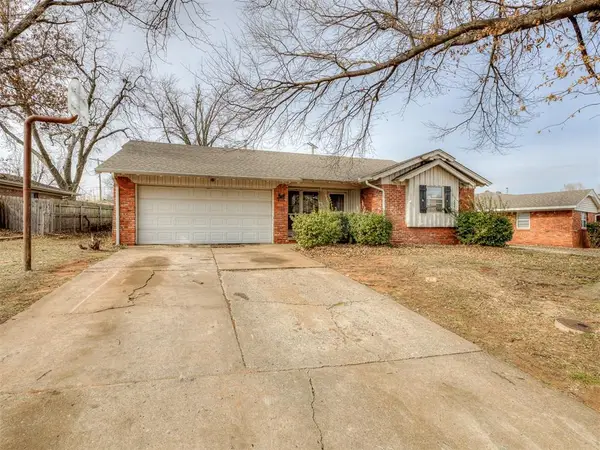 $204,900Active3 beds 2 baths1,730 sq. ft.
$204,900Active3 beds 2 baths1,730 sq. ft.3001 Belaire Drive, Oklahoma City, OK 73110
MLS# 1214245Listed by: SALT REAL ESTATE INC - New
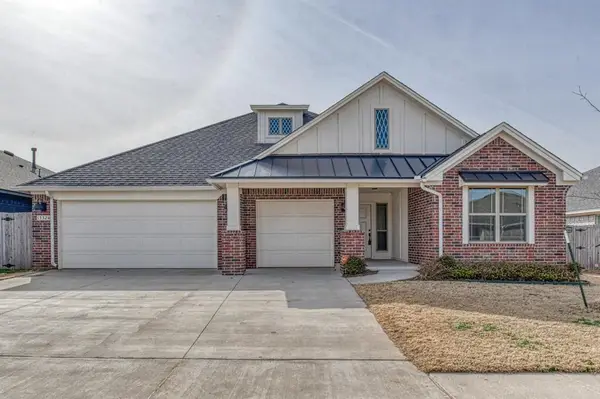 $354,900Active3 beds 2 baths1,907 sq. ft.
$354,900Active3 beds 2 baths1,907 sq. ft.13324 SW 8th Street, Yukon, OK 73099
MLS# 1213005Listed by: STERLING REAL ESTATE - New
 $289,990Active4 beds 2 baths1,812 sq. ft.
$289,990Active4 beds 2 baths1,812 sq. ft.14101 Georgian Way, Yukon, OK 73099
MLS# 1213629Listed by: COPPER CREEK REAL ESTATE - New
 $839,000Active4 beds 5 baths3,917 sq. ft.
$839,000Active4 beds 5 baths3,917 sq. ft.9109 Via Del Vista, Oklahoma City, OK 73131
MLS# 1213957Listed by: BHGRE PARAMOUNT - New
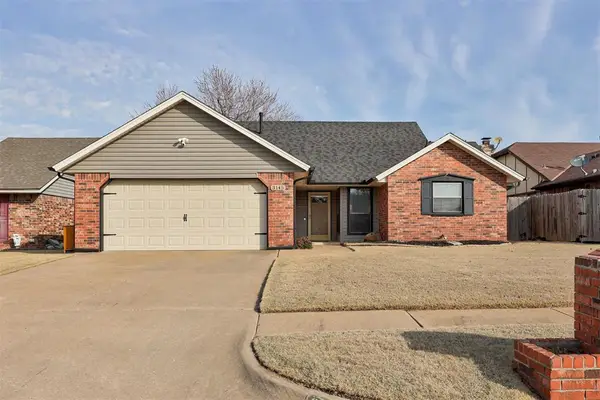 $240,000Active3 beds 2 baths1,540 sq. ft.
$240,000Active3 beds 2 baths1,540 sq. ft.3145 SW 100th Place, Oklahoma City, OK 73159
MLS# 1214328Listed by: FLOTILLA REAL ESTATE PARTNERS - New
 $674,900Active5 beds 3 baths2,974 sq. ft.
$674,900Active5 beds 3 baths2,974 sq. ft.9233 SW 90th Street, Mustang, OK 73064
MLS# 1214390Listed by: 1ST UNITED OKLA, REALTORS - New
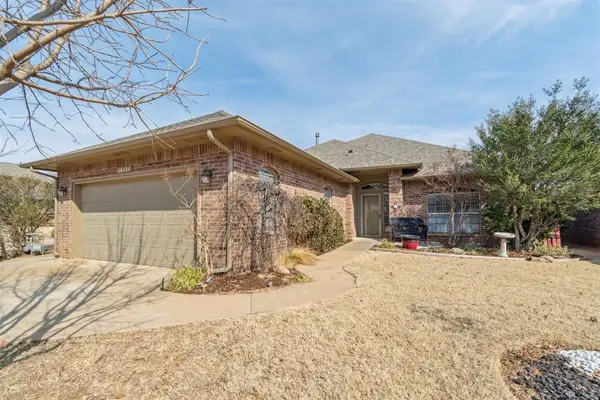 $325,000Active3 beds 3 baths2,241 sq. ft.
$325,000Active3 beds 3 baths2,241 sq. ft.16144 Silverado Drive, Edmond, OK 73013
MLS# 1214412Listed by: KELLER WILLIAMS CENTRAL OK ED

