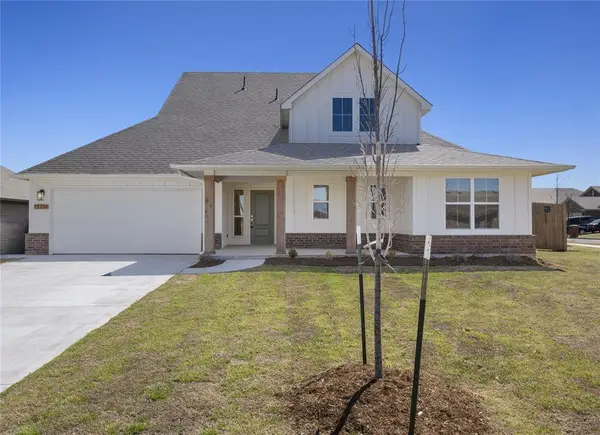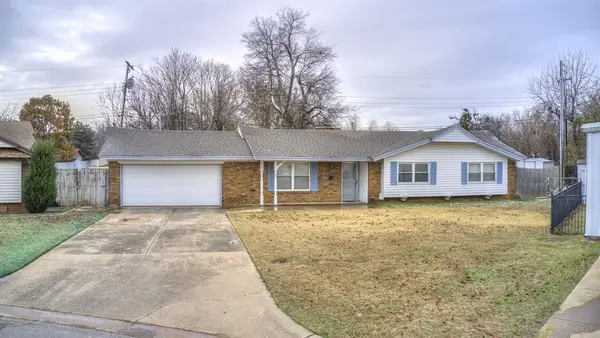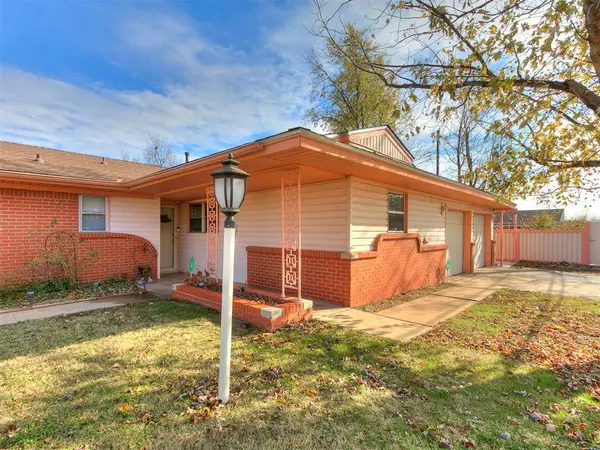2728 Camelot Drive, Oklahoma City, OK 73120
Local realty services provided by:ERA Courtyard Real Estate
Listed by: rebecca p field
Office: keller williams central ok ed
MLS#:1190539
Source:OK_OKC
2728 Camelot Drive,Oklahoma City, OK 73120
$405,000
- 3 Beds
- 3 Baths
- - sq. ft.
- Single family
- Sold
Sorry, we are unable to map this address
Price summary
- Price:$405,000
About this home
This beautifully reimagined home has been taken down to the studs and rebuilt with today’s buyer in mind. Every detail—from the roof to the plumbing, electrical, HVAC, and windows—has been updated, giving you the confidence of new construction in an established neighborhood.
Step inside to a spacious, open-concept living and dining area with abundant natural light, designer fixtures, and all-new flooring throughout. The stunning kitchen is a true showpiece, featuring custom cabinetry, quartz countertops, soft-close drawers, a gas range, under-cabinet lighting, and a striking tile backsplash accented by a bold custom vent hood.
Retreat to the luxurious spa-style bathrooms with floor-to-ceiling tile, rainfall showers, double vanities, and a freestanding soaking tub designed for relaxation. The primary suite includes a dream walk-in closet with custom built-ins for maximum organization.
Few other extras: spray foam insulation, upgraded electrical panel, walk in pantry, study that could be 4th bed, electric fireplace, wet room in primary bathroom, and so much more! You have to see it to believe it!
(Owner/Broker)
Contact an agent
Home facts
- Year built:1966
- Listing ID #:1190539
- Added:87 day(s) ago
- Updated:December 06, 2025 at 07:58 AM
Rooms and interior
- Bedrooms:3
- Total bathrooms:3
- Full bathrooms:2
- Half bathrooms:1
Heating and cooling
- Cooling:Central Electric
- Heating:Central Gas
Structure and exterior
- Roof:Composition
- Year built:1966
Schools
- High school:John Marshall HS
- Middle school:John Marshall MS
- Elementary school:Quail Creek ES
Utilities
- Water:Public
Finances and disclosures
- Price:$405,000
New listings near 2728 Camelot Drive
- New
 $350,000Active3 beds 3 baths2,031 sq. ft.
$350,000Active3 beds 3 baths2,031 sq. ft.2724 NW 27th Street, Oklahoma City, OK 73107
MLS# 1204837Listed by: BLACK LABEL REALTY - New
 $194,995Active3 beds 1 baths1,300 sq. ft.
$194,995Active3 beds 1 baths1,300 sq. ft.3500 NW 14th Street, Oklahoma City, OK 73107
MLS# 1204985Listed by: OK FLAT FEE REALTY - New
 $379,900Active4 beds 3 baths2,370 sq. ft.
$379,900Active4 beds 3 baths2,370 sq. ft.13216 SW 4th Street, Yukon, OK 73099
MLS# 1201675Listed by: STERLING REAL ESTATE - New
 $389,900Active4 beds 3 baths2,370 sq. ft.
$389,900Active4 beds 3 baths2,370 sq. ft.720 Argos Road, Yukon, OK 73099
MLS# 1201218Listed by: STERLING REAL ESTATE - New
 $125,000Active3 beds 2 baths1,226 sq. ft.
$125,000Active3 beds 2 baths1,226 sq. ft.6309 S Francis Avenue, Oklahoma City, OK 73139
MLS# 1205032Listed by: LUXE REALTY COLLECTIVE - New
 $265,000Active3 beds 2 baths1,583 sq. ft.
$265,000Active3 beds 2 baths1,583 sq. ft.2225 NW 114th Street, Oklahoma City, OK 73120
MLS# 1205037Listed by: HOMESTEAD + CO - New
 $195,000Active2 beds 1 baths847 sq. ft.
$195,000Active2 beds 1 baths847 sq. ft.3021 W Fairfield Avenue, Oklahoma City, OK 73116
MLS# 1204973Listed by: METRO GROUP BROKERS LLC - New
 $175,000Active3 beds 2 baths1,032 sq. ft.
$175,000Active3 beds 2 baths1,032 sq. ft.2640 SW 57th Street, Oklahoma City, OK 73119
MLS# 1204944Listed by: METRO FIRST REALTY GROUP - Open Sat, 2 to 4pmNew
 $238,000Active3 beds 2 baths1,518 sq. ft.
$238,000Active3 beds 2 baths1,518 sq. ft.2709 Fawn Lily Road, Oklahoma City, OK 73128
MLS# 1205004Listed by: KELLER WILLIAMS CENTRAL OK ED  $699,900Pending4 beds 4 baths2,950 sq. ft.
$699,900Pending4 beds 4 baths2,950 sq. ft.15401 Brookhill Drive, Edmond, OK 73013
MLS# 1205007Listed by: CHINOWTH & COHEN
