2760 W Country Club Drive, Oklahoma City, OK 73116
Local realty services provided by:ERA Courtyard Real Estate
Listed by: wyatt poindexter
Office: the agency
MLS#:1186546
Source:OK_OKC
Price summary
- Price:$2,345,000
- Price per sq. ft.:$570.56
About this home
This home blends elegant finishes with cutting-edge functionality. Thoughtfully designed for both comfort and entertaining. No expense sparred!
The kitchen is a true showpiece featuring dual oversized waterfall islands, custom cabinetry, glass tile backsplash, and professional-grade appliances including a six-burner Cafe cooktop, Cafe French-door double ovens, Miele coffee system, built-in refrigerator and freezer, beverage drawers, Scotsman ice maker, and a WhisperKOOL wine system with 252-bottle capacity. Walls of glass open to connect indoor living with the resort-style backyard.
The backyard is an entertainers dream. Multiple covered patios offer a full outdoor kitchen with Memphis pellet grill, fire pit with overhead heaters, recessed sliding doors, and automated shades. A cabana houses a full bathroom, lounge area with fireplace and TV. The heated saltwater pool with tanning ledge, and iAquaLink automation is complemented by a professional lighted pickleball court and turfed yard for year-round enjoyment.
Additional highlights include a three-car garage with epoxy floors, built-ins, gym, and $70,000 golf simulator, Generac generator, smart home features including Sonos sound system, lighting and thermostat controls, a utility room with dog wash and folding station, a storm shelter, multiple outdoor beverage centers and storage units, and gated access throughout.
Located in a vibrant, community-oriented neighborhood with annual gatherings and neighbor events, this home combines modern luxury with everyday functionality. With its one-of-a-kind design, resort-style amenities, and meticulous craftsmanship, it is a rare opportunity to own a home perfectly tailored for both relaxation and entertaining.
Contact an agent
Home facts
- Year built:2022
- Listing ID #:1186546
- Added:175 day(s) ago
- Updated:February 15, 2026 at 01:41 PM
Rooms and interior
- Bedrooms:4
- Total bathrooms:5
- Full bathrooms:3
- Half bathrooms:2
- Living area:4,110 sq. ft.
Heating and cooling
- Cooling:Central Electric
- Heating:Central Gas
Structure and exterior
- Roof:Composition
- Year built:2022
- Building area:4,110 sq. ft.
- Lot area:0.21 Acres
Schools
- High school:John Marshall HS
- Middle school:John Marshall MS
- Elementary school:Nichols Hills ES
Utilities
- Water:Public
Finances and disclosures
- Price:$2,345,000
- Price per sq. ft.:$570.56
New listings near 2760 W Country Club Drive
- New
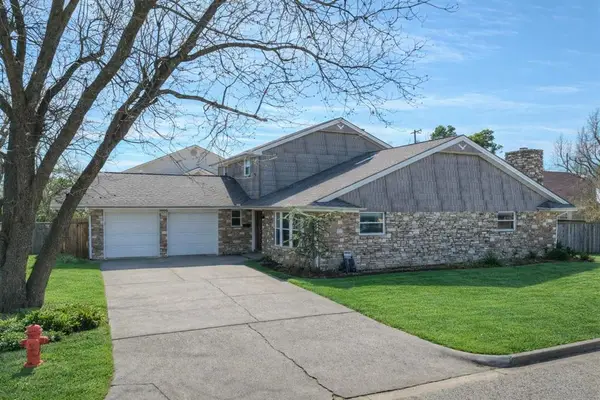 $250,000Active5 beds 2 baths2,265 sq. ft.
$250,000Active5 beds 2 baths2,265 sq. ft.5000 NW 61st Street, Oklahoma City, OK 73122
MLS# 1211460Listed by: SALT REAL ESTATE INC - New
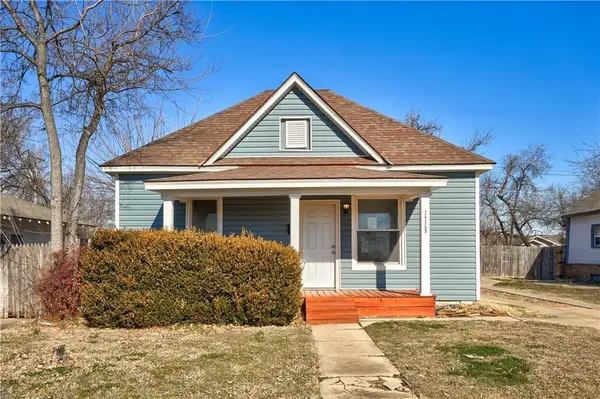 $244,900Active3 beds 2 baths1,400 sq. ft.
$244,900Active3 beds 2 baths1,400 sq. ft.1715 NW 21st Street, Oklahoma City, OK 73106
MLS# 1214435Listed by: ACCESS REAL ESTATE LLC - New
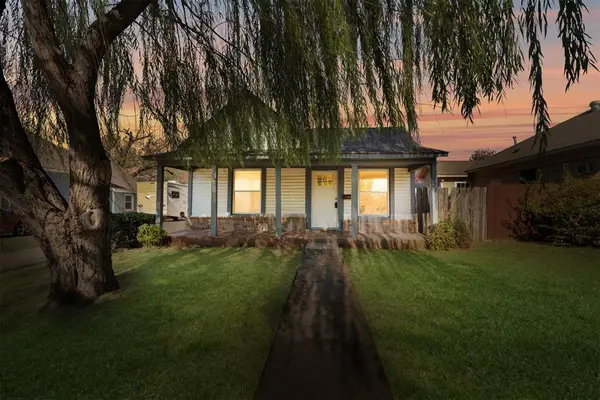 $219,900Active3 beds 2 baths1,142 sq. ft.
$219,900Active3 beds 2 baths1,142 sq. ft.1709 NW 21st Street, Oklahoma City, OK 73106
MLS# 1214436Listed by: ACCESS REAL ESTATE LLC - New
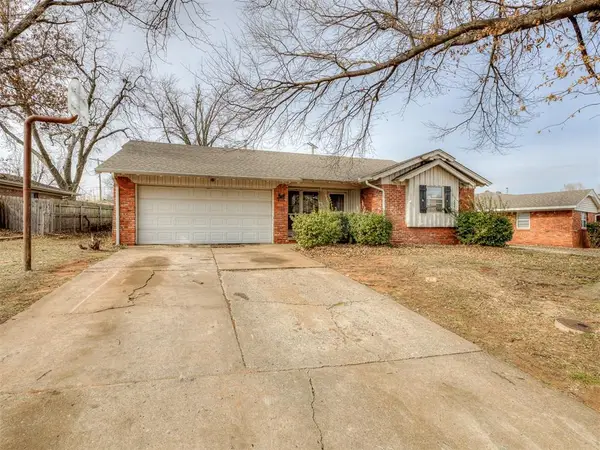 $204,900Active3 beds 2 baths1,730 sq. ft.
$204,900Active3 beds 2 baths1,730 sq. ft.3001 Belaire Drive, Oklahoma City, OK 73110
MLS# 1214245Listed by: SALT REAL ESTATE INC - New
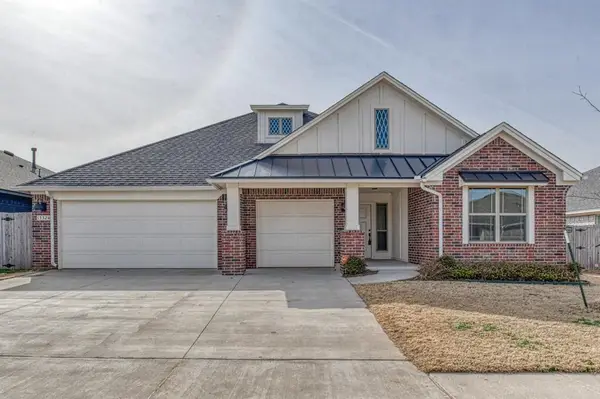 $354,900Active3 beds 2 baths1,907 sq. ft.
$354,900Active3 beds 2 baths1,907 sq. ft.13324 SW 8th Street, Yukon, OK 73099
MLS# 1213005Listed by: STERLING REAL ESTATE - New
 $289,990Active4 beds 2 baths1,812 sq. ft.
$289,990Active4 beds 2 baths1,812 sq. ft.14101 Georgian Way, Yukon, OK 73099
MLS# 1213629Listed by: COPPER CREEK REAL ESTATE - New
 $839,000Active4 beds 5 baths3,917 sq. ft.
$839,000Active4 beds 5 baths3,917 sq. ft.9109 Via Del Vista, Oklahoma City, OK 73131
MLS# 1213957Listed by: BHGRE PARAMOUNT - New
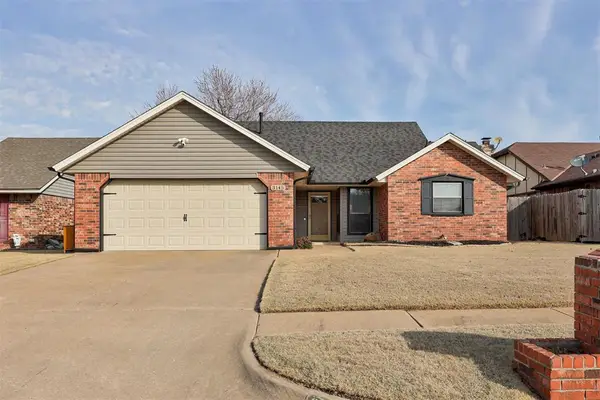 $240,000Active3 beds 2 baths1,540 sq. ft.
$240,000Active3 beds 2 baths1,540 sq. ft.3145 SW 100th Place, Oklahoma City, OK 73159
MLS# 1214328Listed by: FLOTILLA REAL ESTATE PARTNERS - New
 $674,900Active5 beds 3 baths2,974 sq. ft.
$674,900Active5 beds 3 baths2,974 sq. ft.9233 SW 90th Street, Mustang, OK 73064
MLS# 1214390Listed by: 1ST UNITED OKLA, REALTORS - New
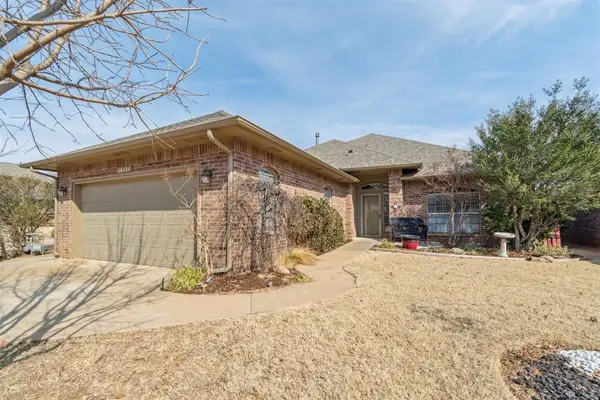 $325,000Active3 beds 3 baths2,241 sq. ft.
$325,000Active3 beds 3 baths2,241 sq. ft.16144 Silverado Drive, Edmond, OK 73013
MLS# 1214412Listed by: KELLER WILLIAMS CENTRAL OK ED

