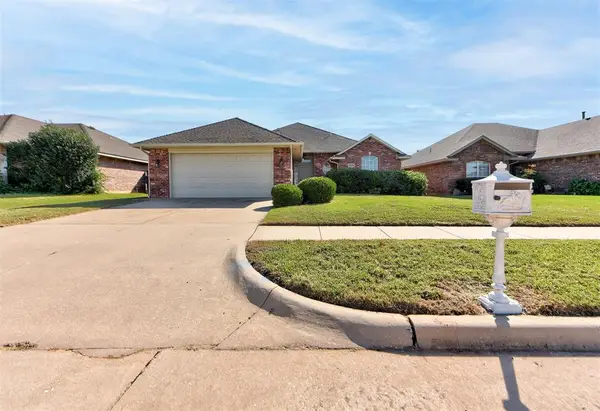2800 Kerry Lane, Oklahoma City, OK 73120
Local realty services provided by:ERA Courtyard Real Estate
Listed by:stacia ranallo
Office:sage sotheby's realty
MLS#:1189478
Source:OK_OKC
2800 Kerry Lane,Oklahoma City, OK 73120
$294,500
- 3 Beds
- 2 Baths
- 1,582 sq. ft.
- Single family
- Pending
Price summary
- Price:$294,500
- Price per sq. ft.:$186.16
About this home
Located on desirable Kerry Lane in The Village, this home immediately stands out with its newly added interior laundry room for extra convenience! Beyond that, you’ll find a charming red brick exterior, inviting curb appeal, refreshed front landscaping, and a covered front patio perfect for enjoying your morning coffee. Inside, timeless red oak hardwood floors flow throughout a spacious living and dining area centered around a cozy fireplace. The beautifully remodeled kitchen showcases counter-to-ceiling backsplash, sleek quartz countertops, and thoughtful updates throughout. The home features two spacious guest bedrooms, a remodeled guest bathroom, and a generously sized primary bedroom with an updated en-suite bath. Fresh paint brightens the built-in cabinetry and several rooms, creating a crisp, welcoming feel. Ample hallway storage adds practical functionality. Out back, enjoy the updated covered patio—ideal for relaxing or entertaining year-round. Notable upgrades include a new EV charger, a 200-amp electrical panel, and a brand-new exterior sewer line for peace of mind. The kitchen refrigerator, washer, and dryer will also remain with the home. This property blends classic Village charm with smart modern improvements. Don’t miss the opportunity to make it yours!
Contact an agent
Home facts
- Year built:1956
- Listing ID #:1189478
- Added:81 day(s) ago
- Updated:September 27, 2025 at 07:29 AM
Rooms and interior
- Bedrooms:3
- Total bathrooms:2
- Full bathrooms:2
- Living area:1,582 sq. ft.
Heating and cooling
- Cooling:Central Electric
- Heating:Central Gas
Structure and exterior
- Roof:Composition
- Year built:1956
- Building area:1,582 sq. ft.
- Lot area:0.21 Acres
Schools
- High school:John Marshall HS
- Middle school:John Marshall MS
- Elementary school:Ridgeview ES
Utilities
- Water:Public
Finances and disclosures
- Price:$294,500
- Price per sq. ft.:$186.16
New listings near 2800 Kerry Lane
- New
 $269,900Active3 beds 2 baths1,514 sq. ft.
$269,900Active3 beds 2 baths1,514 sq. ft.9433 NW 91st Street, Yukon, OK 73099
MLS# 1193029Listed by: RE/MAX ENERGY REAL ESTATE - New
 $254,000Active3 beds 2 baths1,501 sq. ft.
$254,000Active3 beds 2 baths1,501 sq. ft.2828 NW 184th Terrace, Edmond, OK 73012
MLS# 1193470Listed by: REALTY EXPERTS, INC - New
 $299,900Active3 beds 2 baths1,950 sq. ft.
$299,900Active3 beds 2 baths1,950 sq. ft.7604 Sandlewood Drive, Oklahoma City, OK 73132
MLS# 1192566Listed by: LRE REALTY LLC - New
 $250,000Active4 beds 4 baths1,600 sq. ft.
$250,000Active4 beds 4 baths1,600 sq. ft.2940 NW 30th Street, Oklahoma City, OK 73112
MLS# 1193121Listed by: EXP REALTY LLC BO - New
 $255,000Active3 beds 2 baths1,947 sq. ft.
$255,000Active3 beds 2 baths1,947 sq. ft.6601 NW 130th Street, Oklahoma City, OK 73142
MLS# 1193467Listed by: BRIX REALTY - New
 $259,990Active3 beds 3 baths1,712 sq. ft.
$259,990Active3 beds 3 baths1,712 sq. ft.6428 N Harvard Avenue, Oklahoma City, OK 73132
MLS# 1193457Listed by: COPPER CREEK REAL ESTATE  $204,999Pending3 beds 3 baths1,480 sq. ft.
$204,999Pending3 beds 3 baths1,480 sq. ft.3302 NW 149th Street, Oklahoma City, OK 73134
MLS# 1193451Listed by: COPPER CREEK REAL ESTATE- New
 $337,900Active4 beds 4 baths2,871 sq. ft.
$337,900Active4 beds 4 baths2,871 sq. ft.6413 S Dewey Avenue, Oklahoma City, OK 73139
MLS# 1192274Listed by: FORGE REALTY GROUP - New
 $375,000Active3 beds 3 baths2,480 sq. ft.
$375,000Active3 beds 3 baths2,480 sq. ft.11321 Fountain Boulevard, Oklahoma City, OK 73170
MLS# 1193161Listed by: WHITTINGTON REALTY - New
 $219,999Active3 beds 2 baths1,277 sq. ft.
$219,999Active3 beds 2 baths1,277 sq. ft.516 Glass Avenue, Yukon, OK 73099
MLS# 1193223Listed by: BHGRE THE PLATINUM COLLECTIVE
