2808 SW 88th Street, Oklahoma City, OK 73159
Local realty services provided by:ERA Courtyard Real Estate
Listed by: janice foust
Office: lime realty
MLS#:1202287
Source:OK_OKC
2808 SW 88th Street,Oklahoma City, OK 73159
$215,000
- 3 Beds
- 2 Baths
- 1,300 sq. ft.
- Single family
- Active
Price summary
- Price:$215,000
- Price per sq. ft.:$165.38
About this home
Step inside this beautifully updated 3-bed, 1.5-bath home in Lyons Kroeger Heights and fall in love with the details. The heart of the home features a wood-burning fireplace visible from both the kitchen and living room, creating a warm, inviting atmosphere. Vaulted ceilings with exposed wood beams in the kitchen and the living room add character and spaciousness, while new wood-look tile flooring flows seamlessly throughout.
The kitchen shines with brand-new cabinetry, countertops, and fixtures, complemented by modern light fixtures, fresh interior doors, baseboards, and paint. Bathrooms have been completely refreshed with new vanities, mirrors, lighting, and a new tub with tile surround.
Outside, enjoy a covered back patio, outdoor wood-burning fireplace, and a fully fenced backyard with a storage building—perfect for entertaining or relaxing evenings.
With a 2-car garage and thoughtful updates throughout, this home blends comfort, style, and functionality. Don’t miss your chance to own this move-in ready gem in southwest OKC!
Ask how you could receive 1% of your loan amount back in lender credits, usable for closing costs, appraisal fees, or further rate reductions.
Seller is also offering this home for rent at $1,400/month (12-month minimum lease agreement) or rent to own with 20% down and an approved application.
Schedule your private tour with the listing agent today!
Contact an agent
Home facts
- Year built:1965
- Listing ID #:1202287
- Added:47 day(s) ago
- Updated:January 07, 2026 at 01:42 PM
Rooms and interior
- Bedrooms:3
- Total bathrooms:2
- Full bathrooms:1
- Half bathrooms:1
- Living area:1,300 sq. ft.
Heating and cooling
- Cooling:Central Electric
- Heating:Central Gas
Structure and exterior
- Roof:Composition
- Year built:1965
- Building area:1,300 sq. ft.
- Lot area:0.17 Acres
Schools
- High school:Westmoore HS
- Middle school:West JHS
- Elementary school:Fairview ES
Finances and disclosures
- Price:$215,000
- Price per sq. ft.:$165.38
New listings near 2808 SW 88th Street
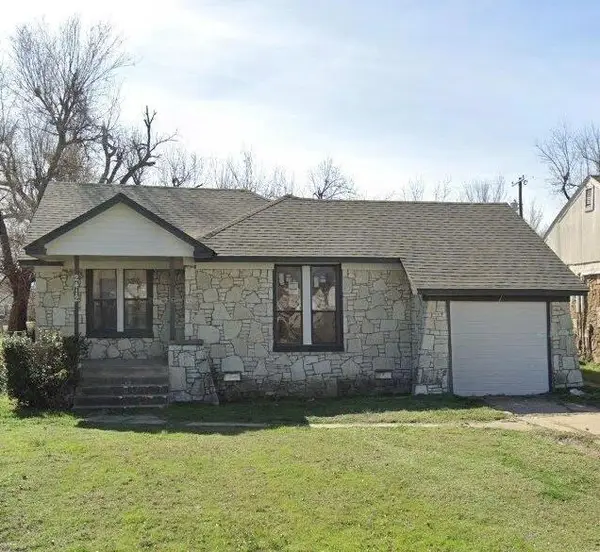 $165,000Pending3 beds 2 baths1,262 sq. ft.
$165,000Pending3 beds 2 baths1,262 sq. ft.2412 E Madison Street, Oklahoma City, OK 73111
MLS# 1207933Listed by: KELLER WILLIAMS REALTY ELITE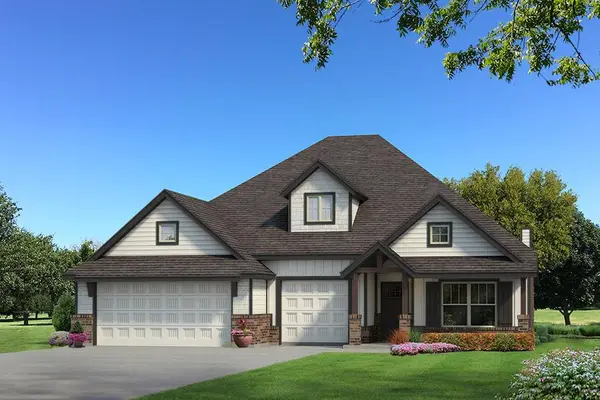 $446,840Pending4 beds 3 baths2,450 sq. ft.
$446,840Pending4 beds 3 baths2,450 sq. ft.9213 NW 86th Terrace, Yukon, OK 73099
MLS# 1208050Listed by: PREMIUM PROP, LLC- New
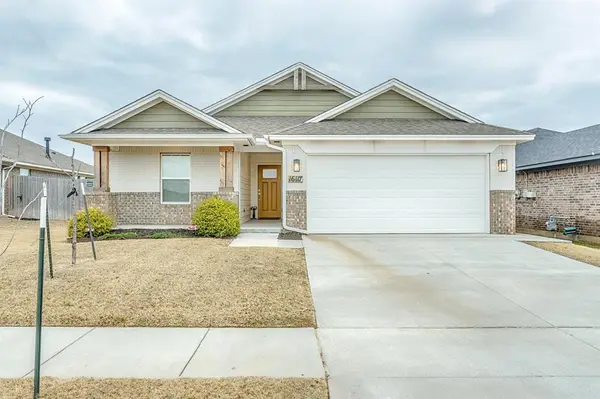 $259,900Active3 beds 2 baths1,158 sq. ft.
$259,900Active3 beds 2 baths1,158 sq. ft.16117 Drywater Drive, Oklahoma City, OK 73170
MLS# 1206806Listed by: RE/MAX FIRST - New
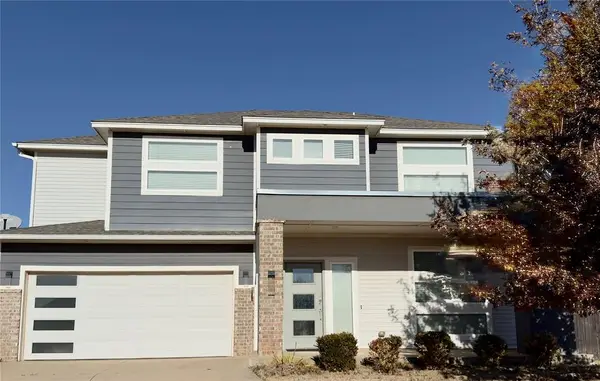 $438,000Active4 beds 3 baths2,610 sq. ft.
$438,000Active4 beds 3 baths2,610 sq. ft.605 NW 179th Circle, Edmond, OK 73012
MLS# 1206935Listed by: GOLD TREE REALTORS LLC - New
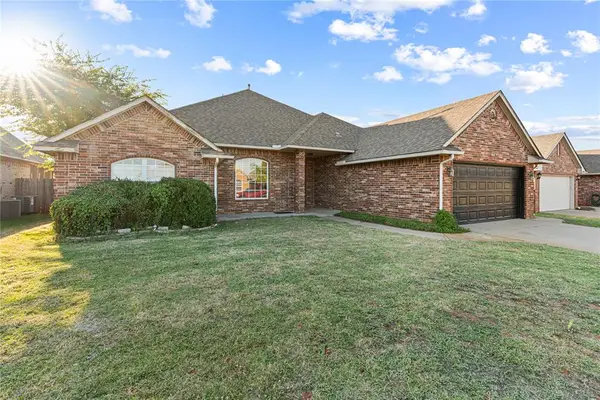 $349,900Active6 beds 3 baths2,873 sq. ft.
$349,900Active6 beds 3 baths2,873 sq. ft.13921 Korbyn Drive, Yukon, OK 73099
MLS# 1207580Listed by: SALT REAL ESTATE INC - New
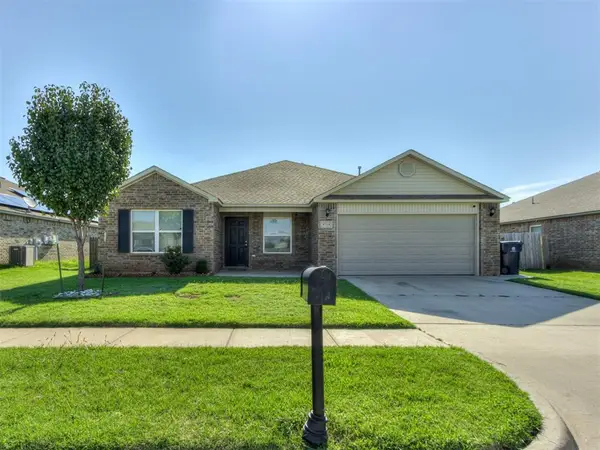 $260,000Active4 beds 2 baths1,713 sq. ft.
$260,000Active4 beds 2 baths1,713 sq. ft.4724 Fieldstone Drive, Oklahoma City, OK 73179
MLS# 1207689Listed by: GAME CHANGER REAL ESTATE - New
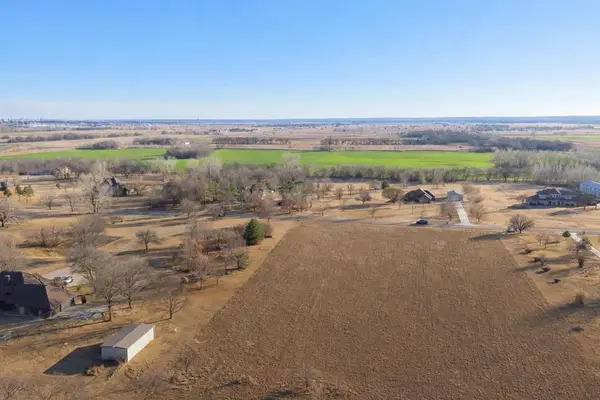 $375,000Active5 Acres
$375,000Active5 Acres1111 S Mclaughlin Drives, Oklahoma City, OK 73170
MLS# 1207935Listed by: HAMILWOOD REAL ESTATE - New
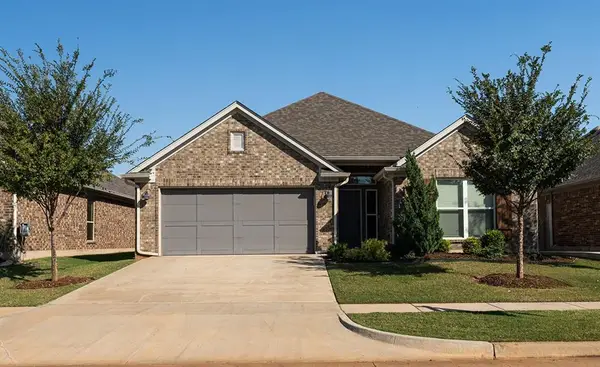 $285,000Active3 beds 4 baths1,666 sq. ft.
$285,000Active3 beds 4 baths1,666 sq. ft.24 Carat Drive, Yukon, OK 73099
MLS# 1208006Listed by: RE/MAX PREFERRED - New
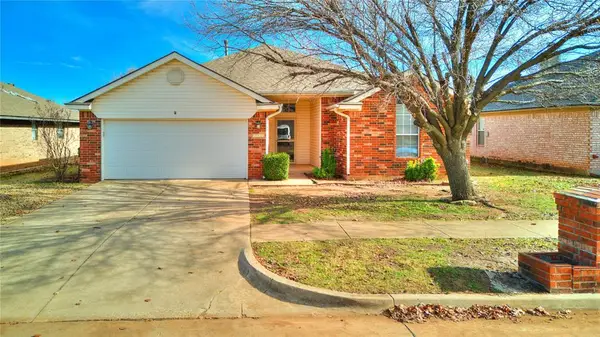 $234,900Active3 beds 2 baths1,489 sq. ft.
$234,900Active3 beds 2 baths1,489 sq. ft.16404 Osceola Trail, Edmond, OK 73013
MLS# 1208074Listed by: KELLER WILLIAMS CENTRAL OK ED - New
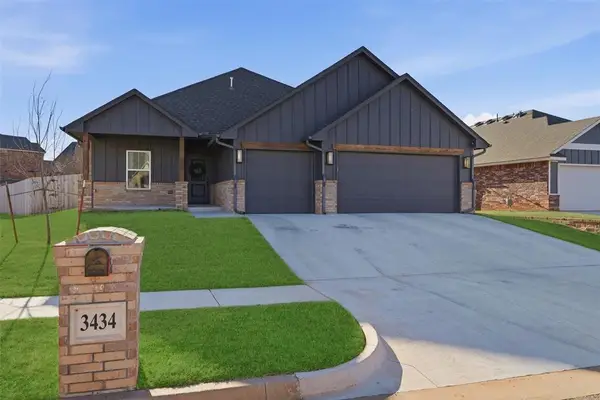 $334,500Active3 beds 2 baths1,753 sq. ft.
$334,500Active3 beds 2 baths1,753 sq. ft.3434 NW 178th Terrace, Edmond, OK 73012
MLS# 1208139Listed by: MCGRAW REALTORS (BO)
