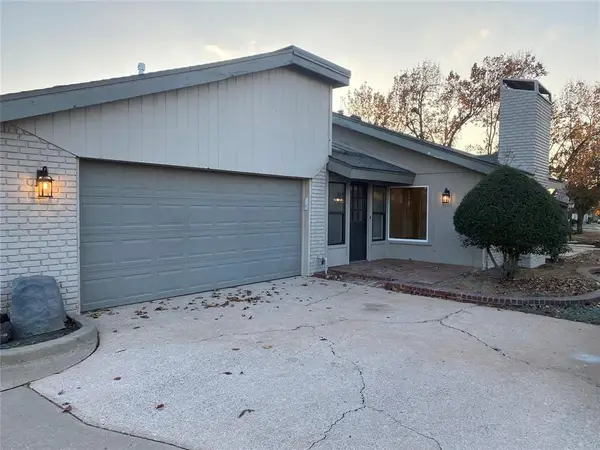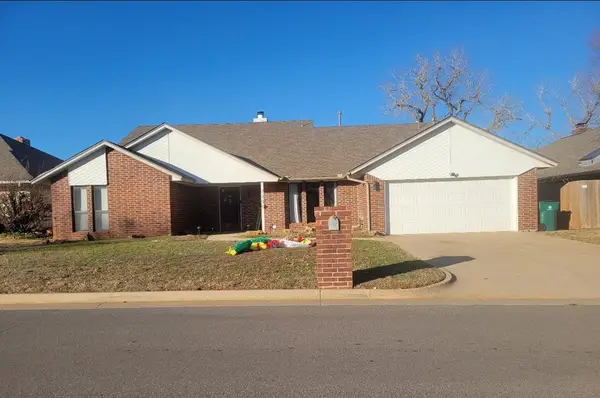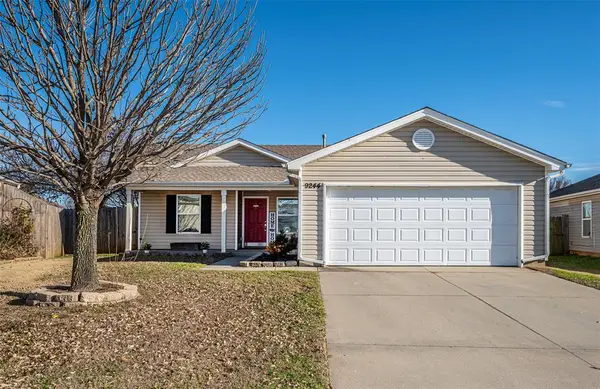2825 NW Northwest Grand Boulevard #24, Oklahoma City, OK 73116
Local realty services provided by:ERA Courtyard Real Estate
Listed by: mary fitzpatrick
Office: fitzpatrick & co realtors
MLS#:1185274
Source:OK_OKC
2825 NW Northwest Grand Boulevard #24,Oklahoma City, OK 73116
$999,000
- 4 Beds
- 5 Baths
- 5,244 sq. ft.
- Single family
- Pending
Price summary
- Price:$999,000
- Price per sq. ft.:$190.5
About this home
Luxury lock and leave on the west edge of Nichols Hills. Stress free living in the gated community of THE COMMONS. #24 sports over 5000sf on a low maintenance zero lot line. The stunning home has soaring ceilings, large sunlit living room windows, hand-scraped wood floors. 4/4.1/Dining/Study. Entertain graciously in the spacious dining room! The unforgettable main level primary suite has 2 separate bathrooms and 2 large closets-A must see! Also on the main is the guest suite and dedicated study. Flowing from the dining room is the lovely eat-in kitchen with floor to ceiling pantry shelves, large granite topped island, double sided fridge, double ovens and gas range. Heading upstairs there is a living area, 2 bedrooms, bathroom and cedar closet. One of the upstairs bedrooms could easily become an art studio or game room. The HOA covers roof maintenance, studs out insurance, water/sewer/trash, community pool, gate & exterior and common area maintenance. Ideally located just east of May on Grand in a small luxury gated community that has easy access to the trails that meander through Nichols Hills. Michael's Grill & Starbucks are a short walk away. Schedule your private tour today!
Contact an agent
Home facts
- Year built:1997
- Listing ID #:1185274
- Added:127 day(s) ago
- Updated:December 18, 2025 at 08:37 AM
Rooms and interior
- Bedrooms:4
- Total bathrooms:5
- Full bathrooms:4
- Half bathrooms:1
- Living area:5,244 sq. ft.
Heating and cooling
- Cooling:Central Electric
- Heating:Central Gas
Structure and exterior
- Roof:Composition
- Year built:1997
- Building area:5,244 sq. ft.
Schools
- High school:John Marshall HS
- Middle school:John Marshall MS
- Elementary school:Nichols Hills ES
Finances and disclosures
- Price:$999,000
- Price per sq. ft.:$190.5
New listings near 2825 NW Northwest Grand Boulevard #24
 $2,346,500Pending4 beds 5 baths4,756 sq. ft.
$2,346,500Pending4 beds 5 baths4,756 sq. ft.2525 Pembroke Terrace, Oklahoma City, OK 73116
MLS# 1205179Listed by: SAGE SOTHEBY'S REALTY- New
 $175,000Active3 beds 2 baths1,052 sq. ft.
$175,000Active3 beds 2 baths1,052 sq. ft.5104 Gaines Street, Oklahoma City, OK 73135
MLS# 1205863Listed by: HOMESTEAD + CO - New
 $249,500Active3 beds 2 baths1,439 sq. ft.
$249,500Active3 beds 2 baths1,439 sq. ft.15112 Coldsun Drive, Oklahoma City, OK 73170
MLS# 1206411Listed by: KELLER WILLIAMS REALTY ELITE - New
 $420,000Active3 beds 2 baths2,085 sq. ft.
$420,000Active3 beds 2 baths2,085 sq. ft.6617 NW 147th Street, Oklahoma City, OK 73142
MLS# 1206509Listed by: BRIX REALTY - New
 $182,500Active2 beds 2 baths1,213 sq. ft.
$182,500Active2 beds 2 baths1,213 sq. ft.10124 Hefner Village Terrace, Oklahoma City, OK 73162
MLS# 1206172Listed by: PURPOSEFUL PROPERTY MANAGEMENT - New
 $249,900Active4 beds 3 baths2,485 sq. ft.
$249,900Active4 beds 3 baths2,485 sq. ft.7205 NW 120th Street, Oklahoma City, OK 73162
MLS# 1206252Listed by: ASN REALTY GROUP LLC - New
 $264,000Active3 beds 2 baths1,503 sq. ft.
$264,000Active3 beds 2 baths1,503 sq. ft.2232 NW 194th Street, Edmond, OK 73012
MLS# 1206418Listed by: METRO FIRST REALTY - New
 $349,899Active4 beds 2 baths1,989 sq. ft.
$349,899Active4 beds 2 baths1,989 sq. ft.8705 Cassian Drive, Moore, OK 73135
MLS# 1206522Listed by: PRINCIPAL DEVELOPMENT LLC - New
 $305,000Active4 beds 2 baths2,101 sq. ft.
$305,000Active4 beds 2 baths2,101 sq. ft.8416 NW 77th Street, Oklahoma City, OK 73132
MLS# 1206402Listed by: 360 REALTY - New
 $197,500Active3 beds 2 baths1,160 sq. ft.
$197,500Active3 beds 2 baths1,160 sq. ft.9244 Snowberry Drive, Oklahoma City, OK 73165
MLS# 1206319Listed by: KELLER WILLIAMS CENTRAL OK ED
