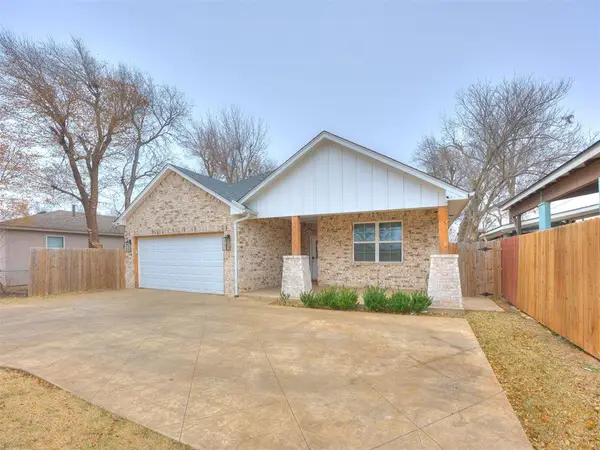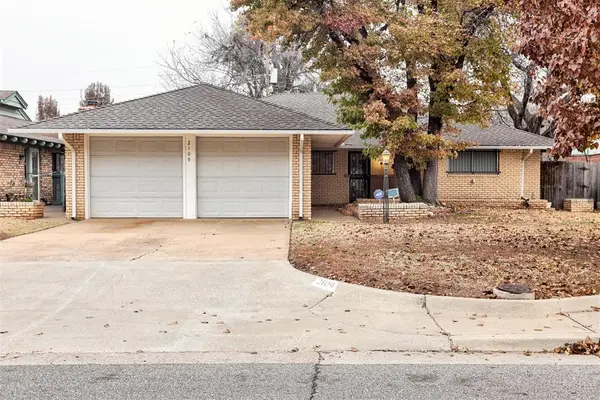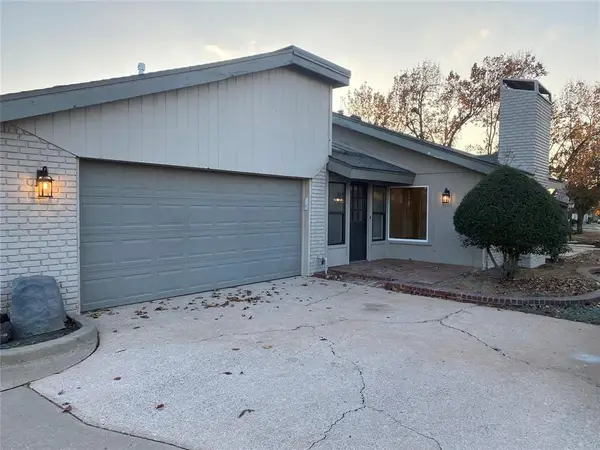2826 Guilford Lane, Oklahoma City, OK 73120
Local realty services provided by:ERA Courtyard Real Estate
Listed by: sherry stetson
Office: stetson bentley
MLS#:1196881
Source:OK_OKC
2826 Guilford Lane,Oklahoma City, OK 73120
$2,300,000
- 5 Beds
- 7 Baths
- 6,143 sq. ft.
- Single family
- Active
Price summary
- Price:$2,300,000
- Price per sq. ft.:$374.41
About this home
Experience the perfect balance of luxury, livability and location in this stunning architectural gem located at 2826 Guilford Lane. Beyond the gorgeous facade of mixed materials including brick, stone and iron, is a grand foyer, showcasing a temperature-controlled wine room with floor-to-ceiling glass and an elegant mahogany and iron staircase. The soaring main living area is anchored by a dramatic double-height fireplace, striking designer lighting, and 22-foot ceilings. As the glass walls glide away, the home spills into an expansive 880 sq. ft. MOL of outdoor living equipped with Mirage retractable screens, massive fireplace and an outdoor kitchen. The masterfully designed kitchen elevates your daily routines into an inspiring experience. The kitchen is outfitted with concealed Thermador refrigerator and freezer, double ovens, two dishwashers, built-in Scotsman ice maker (Sonic ice), dual Ruvati workstation sinks, a 60-inch Thermador range, thoughtful lighting, ample and purposeful storage, waterfall island with seating, and dual oversized pantries with endless storage. An additional living area located in the back of the home features bifold doors opening to the patio, speakers, fireplace and safe room. The elegant primary suite blends luxury finishes and functionality, featuring a glass-enclosed shower with separate soaking tub and a customized closet. The upstairs can change with all your growing needs. The 4 bedrooms all have dedicated bathrooms and feature oversized closets, sitting rooms and all hardwood floors. The home features exquisite details such as a 4-car garage, generator, whole home water softener with smart Wi-Fi, air filtration, Lutron smart lights, smart controlled Hunter-Douglas blinds, Savant sound system, Culligan whole home water filtration, 220V car charging outlet, Mirage retractable screens, hardwood floors throughout, foam insulation, security system, smart control of thermostats and 633 sq. ft. MOL of rooftop terrace living.
Contact an agent
Home facts
- Year built:2023
- Listing ID #:1196881
- Added:154 day(s) ago
- Updated:December 18, 2025 at 01:34 PM
Rooms and interior
- Bedrooms:5
- Total bathrooms:7
- Full bathrooms:6
- Half bathrooms:1
- Living area:6,143 sq. ft.
Heating and cooling
- Cooling:Central Electric
- Heating:Central Gas
Structure and exterior
- Year built:2023
- Building area:6,143 sq. ft.
- Lot area:0.4 Acres
Schools
- High school:John Marshall HS
- Middle school:John Marshall MS
- Elementary school:Ridgeview ES
Utilities
- Water:Public
Finances and disclosures
- Price:$2,300,000
- Price per sq. ft.:$374.41
New listings near 2826 Guilford Lane
- New
 $289,000Active3 beds 2 baths1,645 sq. ft.
$289,000Active3 beds 2 baths1,645 sq. ft.4404 S Agnew Avenue, Oklahoma City, OK 73119
MLS# 1205668Listed by: HEATHER & COMPANY REALTY GROUP - New
 $240,000Active3 beds 2 baths1,574 sq. ft.
$240,000Active3 beds 2 baths1,574 sq. ft.2109 NW 43rd Street, Oklahoma City, OK 73112
MLS# 1206533Listed by: ADAMS FAMILY REAL ESTATE LLC - New
 $480,000Active5 beds 3 baths3,644 sq. ft.
$480,000Active5 beds 3 baths3,644 sq. ft.13313 Ambleside Drive, Yukon, OK 73099
MLS# 1206301Listed by: LIME REALTY - New
 $250,000Active3 beds 2 baths1,809 sq. ft.
$250,000Active3 beds 2 baths1,809 sq. ft.4001 Tori Place, Yukon, OK 73099
MLS# 1206554Listed by: THE AGENCY - New
 $220,000Active3 beds 2 baths1,462 sq. ft.
$220,000Active3 beds 2 baths1,462 sq. ft.Address Withheld By Seller, Yukon, OK 73099
MLS# 1206378Listed by: BLOCK ONE REAL ESTATE  $2,346,500Pending4 beds 5 baths4,756 sq. ft.
$2,346,500Pending4 beds 5 baths4,756 sq. ft.2525 Pembroke Terrace, Oklahoma City, OK 73116
MLS# 1205179Listed by: SAGE SOTHEBY'S REALTY- New
 $175,000Active3 beds 2 baths1,052 sq. ft.
$175,000Active3 beds 2 baths1,052 sq. ft.5104 Gaines Street, Oklahoma City, OK 73135
MLS# 1205863Listed by: HOMESTEAD + CO - New
 $249,500Active3 beds 2 baths1,439 sq. ft.
$249,500Active3 beds 2 baths1,439 sq. ft.15112 Coldsun Drive, Oklahoma City, OK 73170
MLS# 1206411Listed by: KELLER WILLIAMS REALTY ELITE - New
 $420,000Active3 beds 2 baths2,085 sq. ft.
$420,000Active3 beds 2 baths2,085 sq. ft.6617 NW 147th Street, Oklahoma City, OK 73142
MLS# 1206509Listed by: BRIX REALTY - New
 $182,500Active2 beds 2 baths1,213 sq. ft.
$182,500Active2 beds 2 baths1,213 sq. ft.10124 Hefner Village Terrace, Oklahoma City, OK 73162
MLS# 1206172Listed by: PURPOSEFUL PROPERTY MANAGEMENT
