2832 Warwick Drive, Oklahoma City, OK 73116
Local realty services provided by:ERA Courtyard Real Estate
Listed by: patrick william spencer
Office: senemar & associates
MLS#:1192500
Source:OK_OKC
2832 Warwick Drive,Oklahoma City, OK 73116
$181,800
- 2 Beds
- 1 Baths
- 1,050 sq. ft.
- Single family
- Pending
Price summary
- Price:$181,800
- Price per sq. ft.:$173.14
About this home
What if I told you there's a great home with tons of updates that's in the center of everything you could possibly need and it's also perfect for a first time home buyer? This is it. This is the home. Located just west of Nichols Hills and east of Lake Hefner, you are tucked in the middle of restaurants, recreation and relaxation. Grocery stores? It's a short drive to all the best ones. It's also a short drive to new entertainment districts like The Half - which features Flix Brew House, Chicken & Pickle and Andretti's. You are also close to great shopping in Classen Curve, Nichols Hills Plaza and The Oak. This home features 2 bedrooms, 1 bath and a 2 car garage. The roof is 2025 and the HVAC unit is brand new as well. The home has already been fully inspected and repairs have been made. Local lender is offering a $1,500 credit to buyer. There's a lot of opportunity here. Call us today for more details.
Contact an agent
Home facts
- Year built:1949
- Listing ID #:1192500
- Added:334 day(s) ago
- Updated:February 16, 2026 at 08:30 AM
Rooms and interior
- Bedrooms:2
- Total bathrooms:1
- Full bathrooms:1
- Living area:1,050 sq. ft.
Heating and cooling
- Cooling:Central Electric
- Heating:Central Gas
Structure and exterior
- Roof:Heavy Comp
- Year built:1949
- Building area:1,050 sq. ft.
- Lot area:0.21 Acres
Schools
- High school:John Marshall HS
- Middle school:John Marshall MS
- Elementary school:Nichols Hills ES,West Nichols Hills ES
Finances and disclosures
- Price:$181,800
- Price per sq. ft.:$173.14
New listings near 2832 Warwick Drive
- New
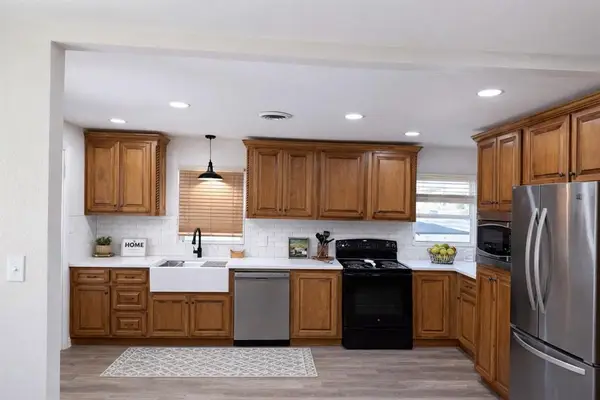 $164,000Active3 beds 1 baths1,339 sq. ft.
$164,000Active3 beds 1 baths1,339 sq. ft.200 E Coe Drive, Oklahoma City, OK 73110
MLS# 1214461Listed by: HAYES REBATE REALTY GROUP - New
 $340,000Active4 beds 3 baths2,095 sq. ft.
$340,000Active4 beds 3 baths2,095 sq. ft.11129 SW 30th Circle, Yukon, OK 73099
MLS# 1214476Listed by: METRO GROUP BROKERS LLC - New
 $190,000Active2 beds 2 baths1,170 sq. ft.
$190,000Active2 beds 2 baths1,170 sq. ft.1620 NE 12th Street, Oklahoma City, OK 73117
MLS# 1214369Listed by: KELLER WILLIAMS-YUKON - New
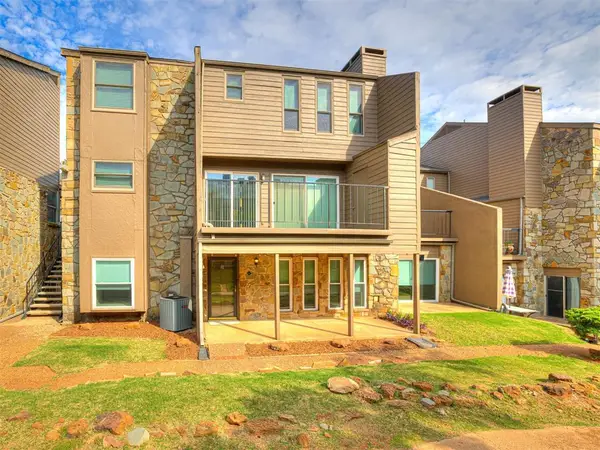 $139,900Active2 beds 2 baths1,184 sq. ft.
$139,900Active2 beds 2 baths1,184 sq. ft.6000 N Pennsylvania Avenue #115, Oklahoma City, OK 73112
MLS# 1214424Listed by: INFINITY REAL ESTATE GROUP LLC  $270,000Pending3 beds 2 baths1,628 sq. ft.
$270,000Pending3 beds 2 baths1,628 sq. ft.216 SW 148th Street, Oklahoma City, OK 73170
MLS# 1214473Listed by: WEST AND MAIN HOMES- New
 $150,000Active2.2 Acres
$150,000Active2.2 Acres0 N Bartel Road, Oklahoma City, OK 73121
MLS# 1213994Listed by: ELLUM REALTY FIRM - New
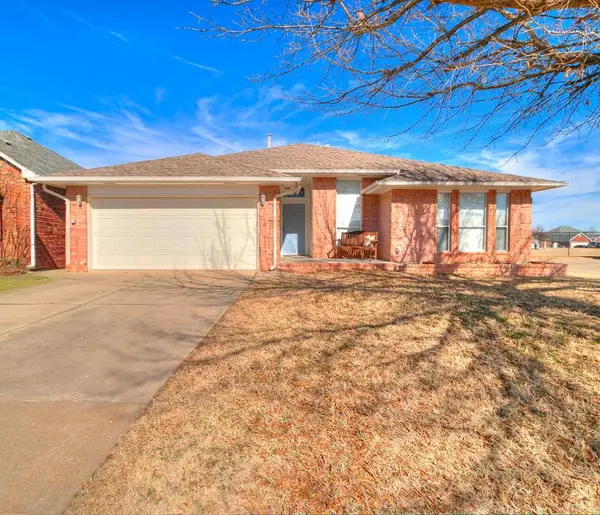 $264,900Active3 beds 2 baths1,894 sq. ft.
$264,900Active3 beds 2 baths1,894 sq. ft.5025 SE 47th Street, Oklahoma City, OK 73135
MLS# 1214130Listed by: COLLECTION 7 REALTY - New
 $380,000Active4 beds 3 baths2,014 sq. ft.
$380,000Active4 beds 3 baths2,014 sq. ft.4017 Angel Oak Drive, Oklahoma City, OK 73179
MLS# 1214466Listed by: EPIQUE REALTY - New
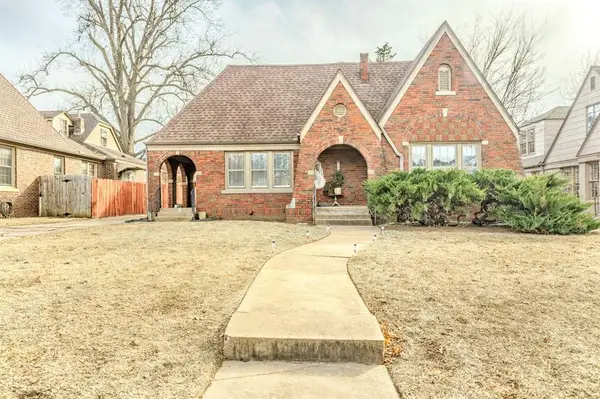 $535,000Active4 beds 4 baths2,721 sq. ft.
$535,000Active4 beds 4 baths2,721 sq. ft.908 NW 42nd Street, Oklahoma City, OK 73118
MLS# 1213933Listed by: METRO MARK REALTORS - New
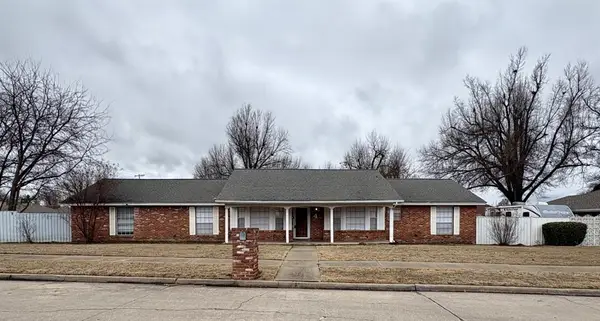 $232,000Active3 beds 3 baths1,956 sq. ft.
$232,000Active3 beds 3 baths1,956 sq. ft.4 SW 98th Street, Oklahoma City, OK 73139
MLS# 1213394Listed by: CROSSLAND REAL ESTATE

